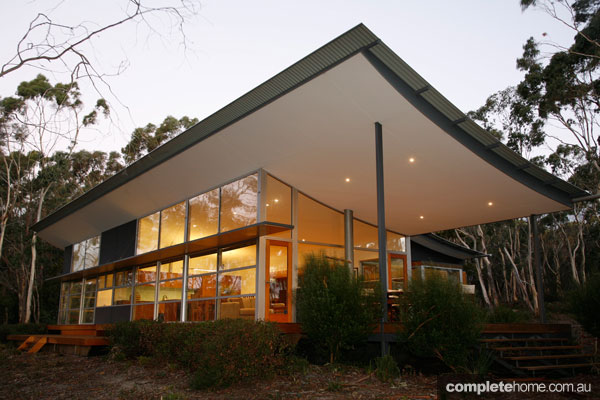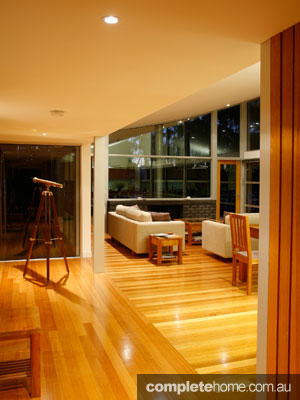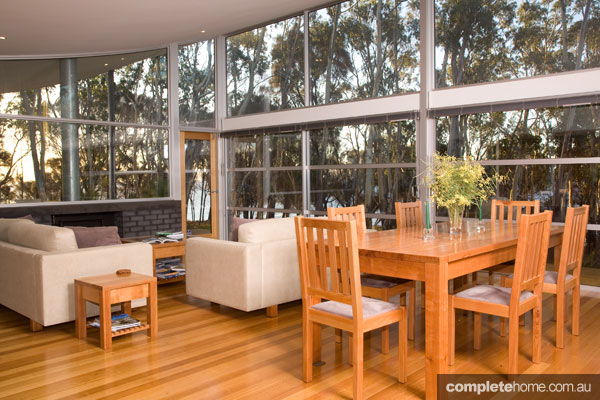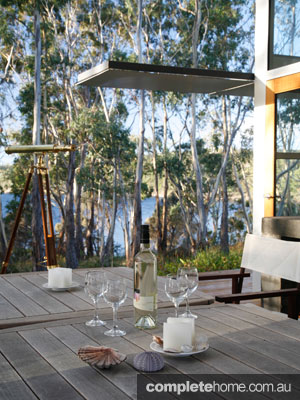This self-sufficient home in a remote part of Tasmania is designed to preserve nature and bring it inside.
Way off the beaten track on Tasmania’s Bruny Island is an impeccably designed home complete with water-frontage vistas. Surrounded by more than 200 hectares of timbered bushland on the southern end of the 100-kilometre-long island, this hideout is no cabin in the woods.
The property is reachable by a short car ferry trip across the d’Entrecasteaux Channel from Kettering, about 40km south of Hobart. The three partners of local firm 1+2 Architecture, Cath Hall, Fred Ward and Mike Verdouw, were given a brief synonymous with the name of their practice, which references that design is not a singular act but an equation of compounding variables.
First and foremost, the house had to be environmentally autonomous because of the remote location and absence of access to mains power and water. Therefore, power is solar-generated and stored in batteries with a generator for back-up. Rainwater is collected in 20,000-litre tanks for all household uses and waste is dealt with on-site. The architects devoted considerable effort to siting the house for maximum passive solar gain, northerly orientation and access to splendid views over the water.
They aimed for a design with minimal impact on the delicate wilderness context and connected the house to the outdoors by opening up living spaces to the surrounding bush via extensive glazing and stepped decks. At the same time they were mindful that the house was intended as a retreat and achieved low visibility from the water by orienting the roof pitch away from the water and through judicious selection of colours and materials. The “tucked-away” effect is further enhanced by a McCubbinesque shield of gums and casuarinas, which surrounds the retreat both for aesthetics and as a response to regulations regarding high-water setback, coastal flora preservation and fire-risk assessment.
While correct orientation is high on the list of passive environmental and energy-efficiency initiatives, other considerations included overhangs and sun shading devices to maximise solar benefit, high-value insulation to all envelope surfaces, draft sealing, double glazing, spatial compartmentalisation, internal insulation and cross ventilation for cooling. There’s a fireplace set into a solid brick wall at one end of the living area for thermal mass and to combat the often chilly winds that sweep in from the Great Southern Ocean.
The four-bedroom building is based on two raised subdividable pavilions connected by a central circulation spine. The architects aimed to minimise site impact by raising the building onto a steel-frame sub-floor structure that minimised the need for excavation and eliminated strip footings. They kept the building to a single storey construction at the same time as maintaining view lines between the tree canopy and the understorey. Minimal removal of existing flora and considerable plantings to re-establish any disturbance has further settled the house into its context.
The flared concave roof was the architects’ response to their clients’ request for a convex roof. This interpretation of the brief further maximised solar access on the northern side as well as providing a distinctive profile for the building. They decided to do away with gutters, which can collect tree debris and present a fire hazard, and instead collect water directly from the underside of the roof.
Materials, colours and finishes were selected for their affinity with the surrounding bush and low-maintenance considerations took precedence. The galvanised steel frame is clad with oiled timber, which will weather to grey over time, and the interiors feature Tasmanian hardwood floorboards, neutral carpet and off-white-painted plasterboard.
Not surprisingly, the environmental sustainability achieved notoriety when the design was selected to be part of a 2006 exhibition of 21 green houses at the National Building Museum in Washington, DC. The house even ended up on the cover of the guide accompanying the exhibition and featured on fridge magnets.
The owners’ favourite features include the way the house is constantly filled with natural light, the large sliding doors that allow for cooling cross-ventilation and the manner in which the huge glass windows draw nature inwards. Seasonal changes do not affect the view due to the deciduous trees but the intensity of light and the moodiness vary. In winter, the property seems more remote than in summer, when the sea is sparkly and the light is very bright.
Blue tongue lizards, native orchids and resident sea eagles make the owners very appreciative of nature, its beauty and the need to preserve and maintain it. They say the property encourages a sustainable lifestyle through its use of solar power and rainwater and spurs their consciousness to switch off lights, hang out washing and use minimal electrical appliances. “Once the power runs out, that’s basically it until the sun shines again,” they say.
Words: Kirsty McKenzie & Meryl Hancock
Photos: Ken Brass
Originally from WellBeing Natural Home bookazine no.1









