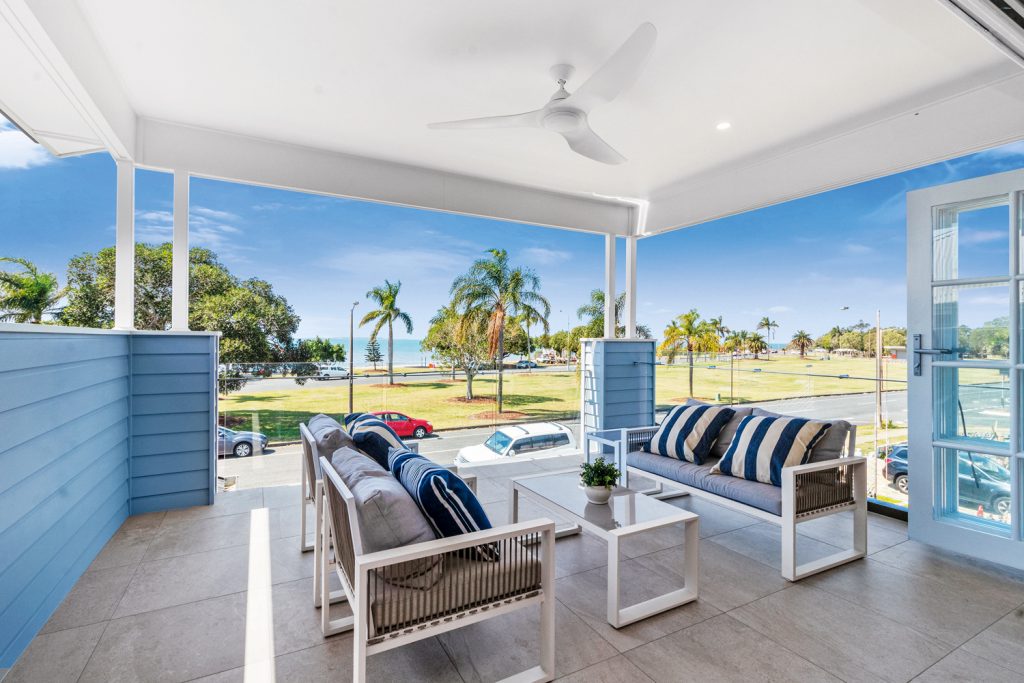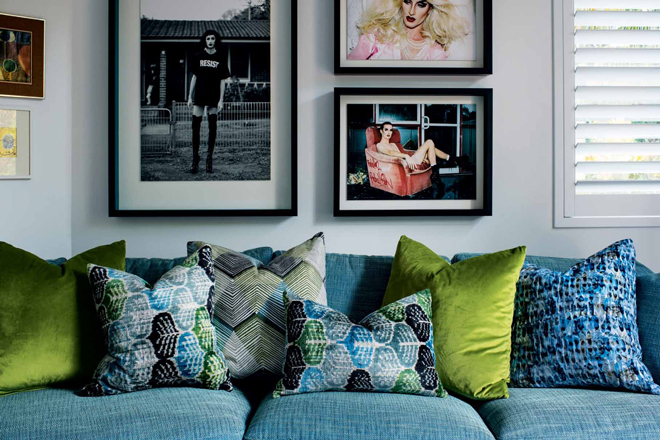This Queensland home is the epitome of coastal Hamptons style.
Designed for a professional couple with two children, this Hamptons-style home fits hand-in-glove with its waterside location in Wynnum, a coastal suburb of Brisbane. “The clients came to us with a block of land that was right on the water which they wanted us to utilise to its full potential,” explains Mike Nancarrow, General Manager of OJ Pippin Homes. “Their goal was to create a family-friendly home but they didn’t want to sacrifice style to achieve it.
“The clients, who were referred to us by a previous happy customer, gave us a design brief after which we set about drawing their home from scratch. The concept was created and costed, and once the couple was 110 per cent happy they signed off on their new home. Next step was a meeting with our in-house interior designer to choose their colours then, after a few final changes were made, building commenced.
“OJ Pippin’s operations manager provided weekly updates and the clients were welcome to check up on the build as often as desired. Once the build was complete, the home received a top-to-bottom clean before being handed over to the happy owners.”
The Hamptons-inspired custom-built home was thoughtfully designed to suit the site and the family’s needs, which meant placing the parents’ bedroom on the upper floor and the other bedrooms (for the children and guests) on the lower floor. “Being a Queensland home right on the waterfront of beautiful Wynnum, large windows were imperative, not only to capture views but to cool the home with coastal winds,” says Mike.
“To create a seamless connection between indoors and out, there is glass balustrading around the home and to maximise the coastal location, there are two outdoor entertaining areas. One is a spacious balcony to the front of the house that overlooks the ocean; the other is an alfresco cooking and dining area with an inbuilt outdoor kitchen. This is located at the rear of the home, next to the pool.”
In true coastal Hamptons style, the home features open spaces, huge windows and a light interior colour palette of soft-grey, milky-white and vanilla accented with warm sea tones. Adds Mike, “The herringbone engineered flooring, a traditional Hamptons touch, invites guests inside where they will find accessories that evoke a coastal feel.
“To give the home’s exterior a classic Hamptons look, we chose a grey-and-white colour scheme and a facade that features weatherboard-style Sycon Linea cladding as well as porthole windows and a gable roof. The result is a home that is beautiful to look at but not too precious to live in.”
For more information visit: OJ Pippin Homes























