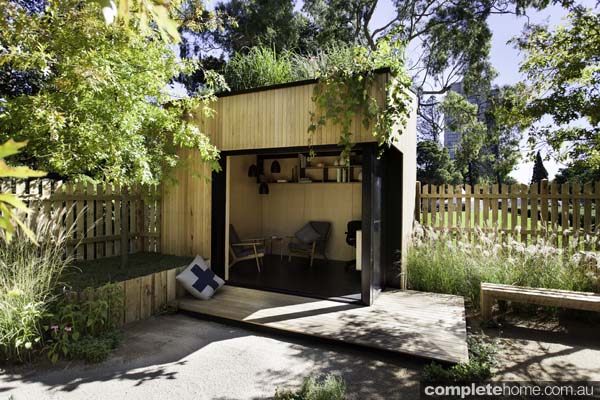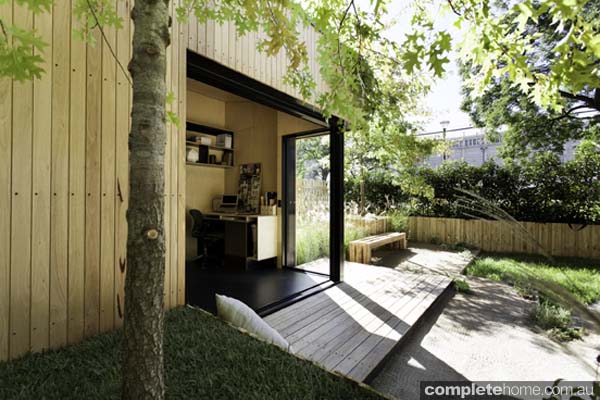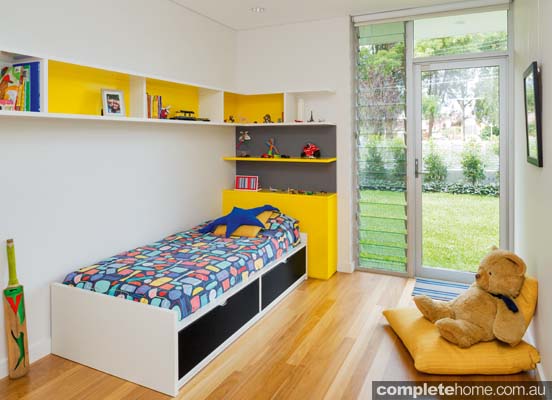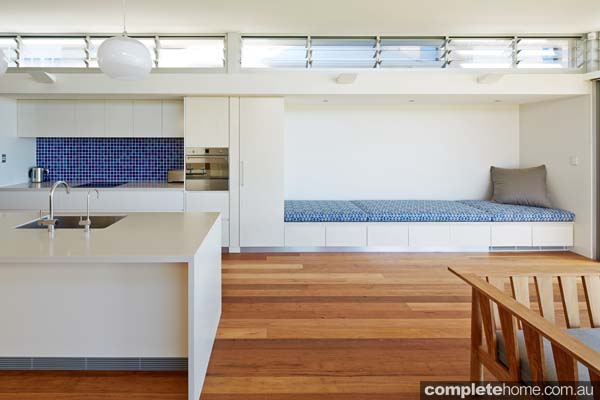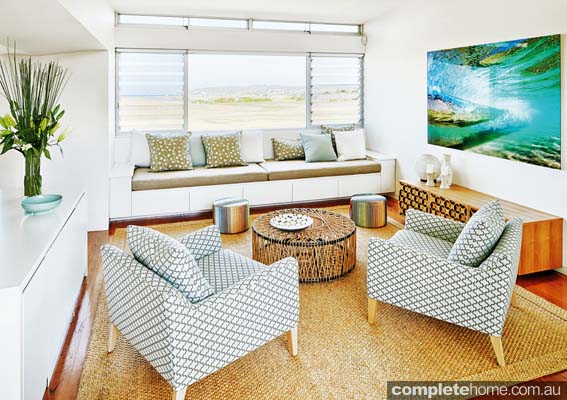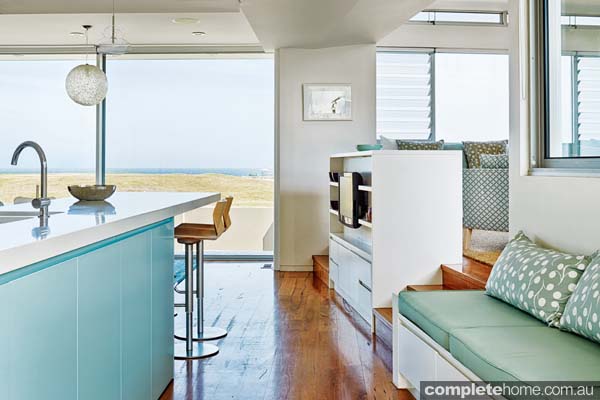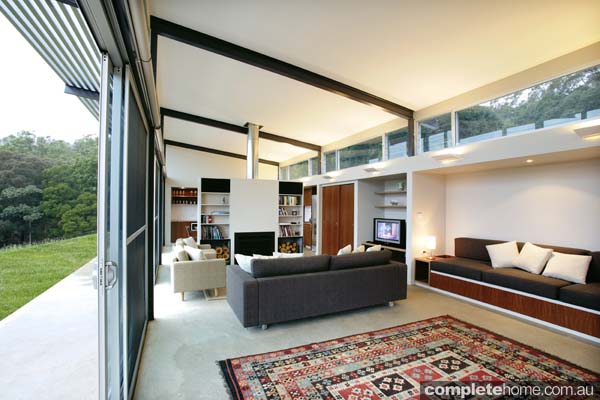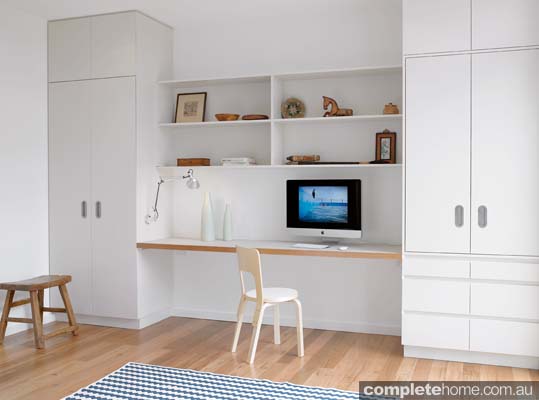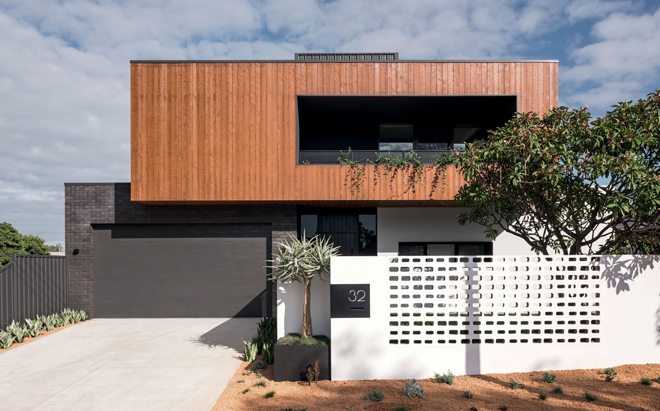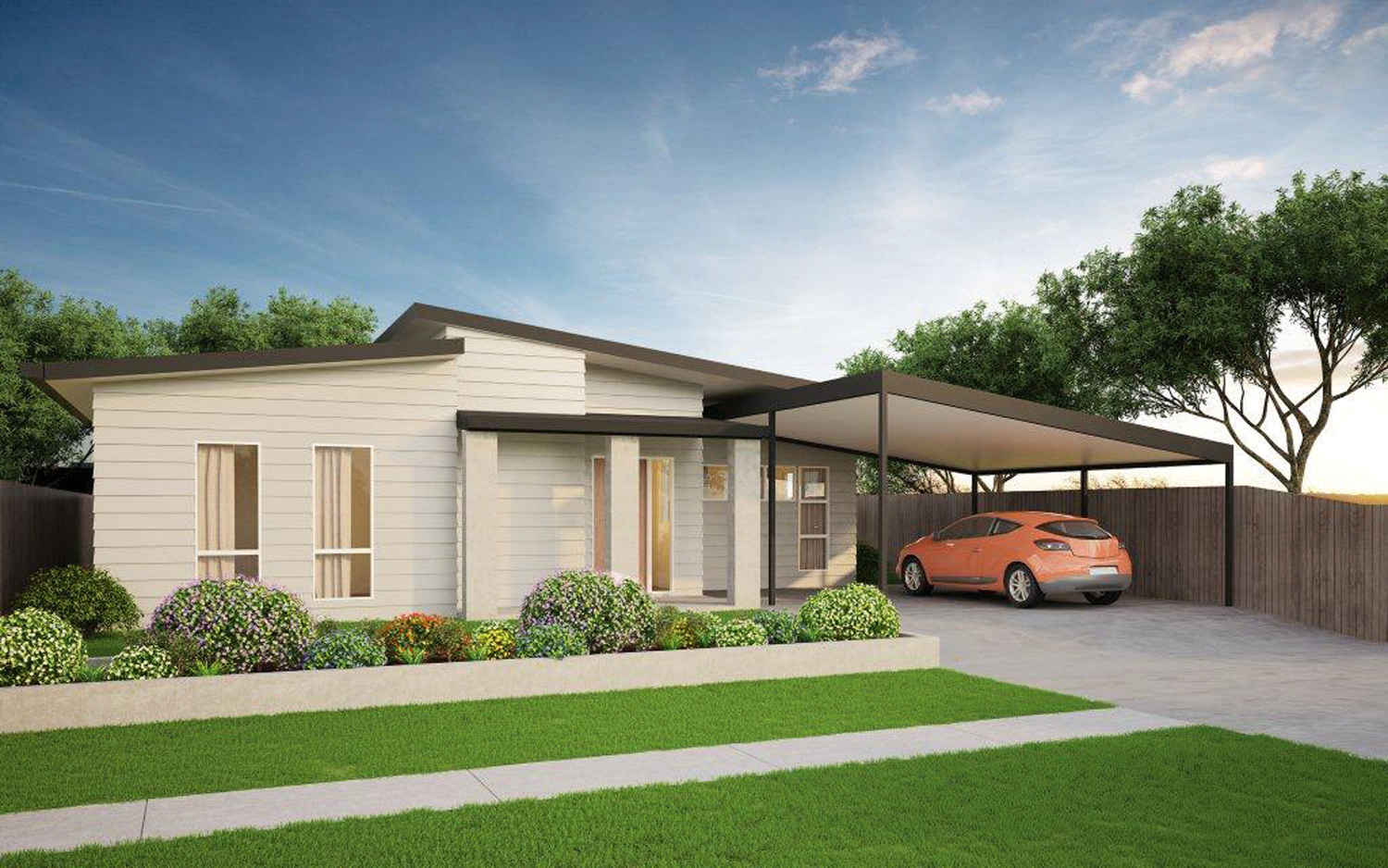A family home should be able to grow with your family’s needs. Flexible spaces and a prefab addition will ensure your home is always a happy one
As society changes, so do our housing needs. Factors such as the increasing cost of land and housing, a shortage of rental properties near the city, our ageing population, the increase of home-operated businesses and adult children living at home all play a part in the way we live and what we need from our homes.
Planning for these changing needs requires flexibility and lateral thinking to ensure each space can be adapted over time. You’ll need to make the most of the space you have and make every millimetre count, whether it’s as simple as installing built-in furniture or as complex as a major alteration and addition.
Before you buy your first home or complete your first renovation, it’s worth spending some time thinking about the future, such as where you would put a second bathroom and laundry and whether the site is suitable for a prefabricated addition. Think about rooms that could have multiple purposes, such as a baby’s room that could also be a study, a guest bedroom that could be a rumpus room, or a garage that could be a granny flat.
BUILT-IN FURNITURE
Having a place to put things at the end of the day (or at least at the end of the week) will make a huge difference to how you feel about your home, particularly if you have small children with a lot of toys.
A built-in window seat or sofa, with storage drawers underneath, is a great way to make use of otherwise “dead” space. A seat can be installed along a wall or under a window, and bay windows can be built into existing walls. Both will provide additional seating as well as storage.
Built-in wardrobes and storage units are worth the additional cost if you can have them tailored to the exact size of your room or under-stair space. You’ll get the storage you need and they will integrate well with the overall look and feel of your home.
It is worth remembering that kids’ bedrooms do not have to be big if they are well designed. Shelving, lighting and beds with integrated storage can be adapted as your children get older. As with all investments, it’s worth doing some homework first. Give thought to what you want to store, take measurements and get some drawings done.
ALTERATIONS AND ADDITIONS
When buying or renovating your home, you need to be careful about the location of the bathroom and laundry. Make sure they are in a position where they can stay. If you decide to add to the home in the future, it’s best not to have to move any space that requires plumbing.
If you plan to eventually add a second storey, it is worth deciding early where the stairs will go. You will require a minimum width of 900mm and a height of at least 3m for a straight run of stairs, and approximately 2x3m for a return stair with a landing, depending on the height between your floors.
If you are using an architect, it’s a good idea to look at different options for the future and get development approval for the whole scheme, including the future garage, cabana, pool or first-floor addition. You can then build in stages as your budget allows.
Be flexible and open to suggestions from professionals. Sometimes using space in an unconventional way will give you more for less. If there is ample roof space, for example, a mezzanine could be built and used as a rumpus room, study or guest bedroom. You’ll save money by leaving the existing roof intact. Ceilings over bathrooms and kitchens can be lowered to 2.2m, which will give you extra head height for the rooms above.
With one in 10 workers operating from home and one in 12 employees working from home a couple of days a week, home offices are becoming increasingly important. There is also a need for additional accommodation for adult children (33 per cent of 24-34-year-olds still live at home) and safe accommodation for ageing parents.
Architects have tackled these challenges with good modular and kit homes, which are easily extended; you simply add more modules as you need them. The modules are a fixed size, usually determined by the method of construction or transportation used to get them to your site.
Christine McCorkell of The Backyard Room, which specialises in prefabricated home offices, garden rooms and studios, says times are good for the industry. “In the past five years, the Australian prefab homes industry has grown by almost 10 per cent as sea- and tree-changers, city slickers and apartment dwellers warm to factory-built housing,” she says.
Adding a new modular living room will allow you to convert your existing dining and sitting rooms to additional bedrooms, or you could install a kitchen and have your current one converted to a bathroom and laundry. Among the benefits of renovating this way is that you have much greater control over your budget. You’ll save time because large components are built off-site in a factory that also installs your finishes, fixtures and fittings. Most modules are designed to meet fast-track planning criteria so (ideally) the approval process will take just three weeks. You will also save money because features such as the structural frame, doors, windows, cladding and internal finishes are built with standardised components.
The Pod System, designed by architect Kim Crestani, has different modules including a living room and kitchen, garage and rumpus, a granny pod and a parent getaway. Architects Bill McCorkell and David Martin from ArchiBlox in Victoria also create compact extensions, starting at just 2.2×2.4m. These can be used as a home office, studio, guest room or teenage retreat.
Depending on your home’s access and location, these extensions will arrive on the back of a truck either fully assembled or as a flat-pack to be constructed on-site in a few days. The first option has an even faster turnaround, with only joinery and connection to utilities required once the extension is on-site.
THE PREFAB PROCESS
Prefabricated modules allow your existing home to remain untouched, which means you can live in your house while the extension is added. Key areas to consider are access to your site, planning requirements, and the position and orientation of the addition. Professional advice is usually available as an optional extra to the delivery and selection of the right product for your site.
Christine of The Backyard Room talks with her clients to determine the best design and sustainability options for them, including the size, budget and orientation of the addition. Then it’s down to details such as the choice of windows, layout, and inclusions such as plumbing and electricity. Backyard rooms come with a rooftop garden option, which has proved popular; it not only looks good and provides better insulation, it replaces the space in the garden that you’ve used up, thus maintaining biodiversity on the site.
A prefab addition is most cost-effective when it is built on a flat block and does not require modifications or changes. If you have a sloping block, you will probably need to retain part of the site to provide a level platform for the prefab home. Earthworks more than one metre deep and retaining walls higher than one metre usually require planning permission and you’ll need to get advice from a structural engineer. As with all building projects, do your homework first and get a full costing before you start.
By using architect-designed prefabricated homes or modules, you’ll get the benefit of a well-planned space, quality materials and detailing, and excellent environmental design — aspects that project homes typically neglect. The architect and builder will have collaborated to ensure the product satisfies design, environmental and aesthetic criteria, and is constructed with clever building techniques and appropriate materials.
For more information visit backyardroom.com.au, thepodsystem.com, prebuilt.com.au, maynardarchitects.com, quicksmarthomes.com.au
WORDS / Kristin Utz Photography / Marian Riabic
