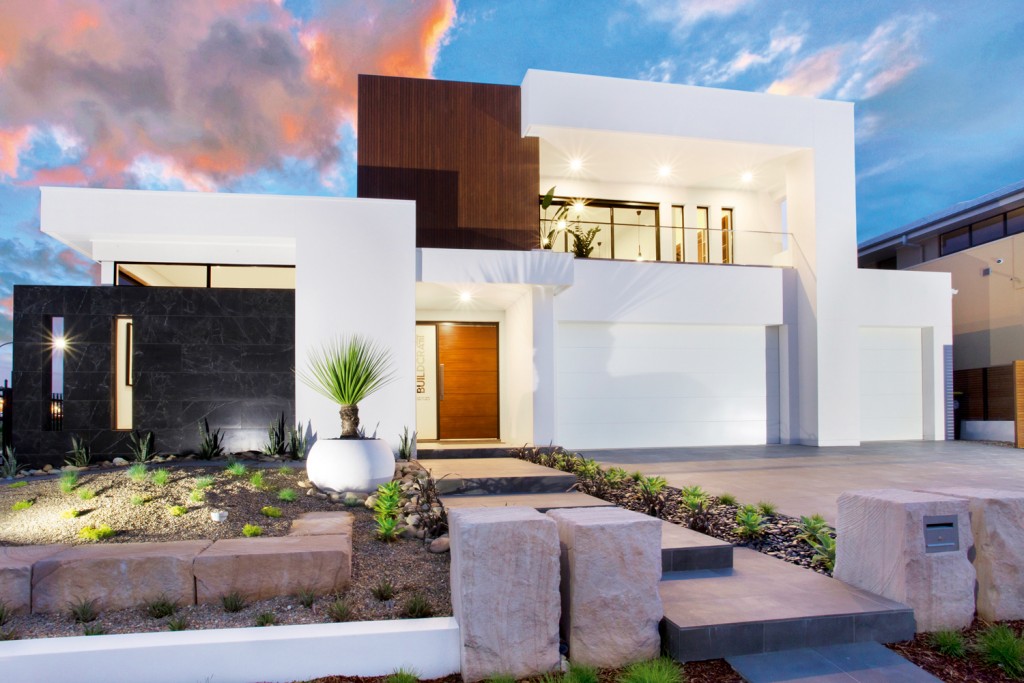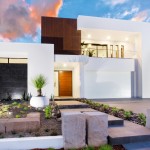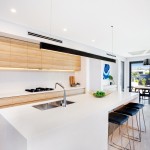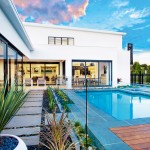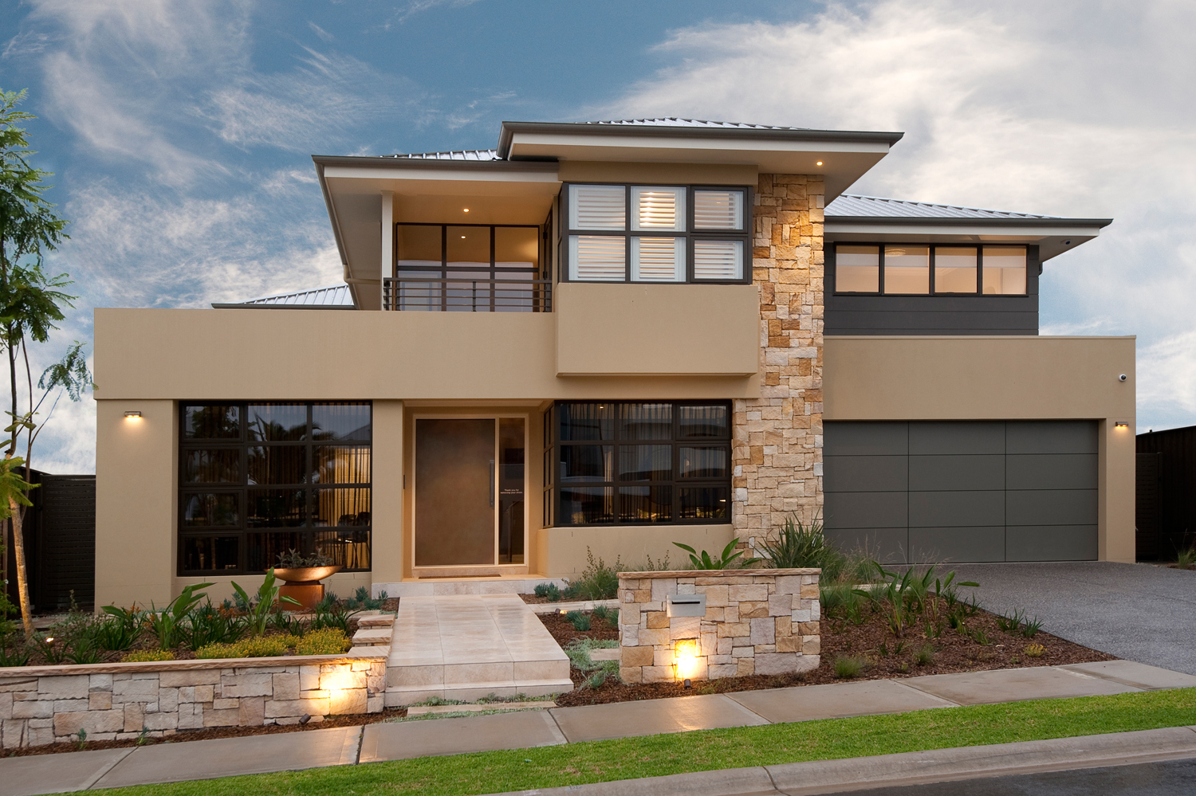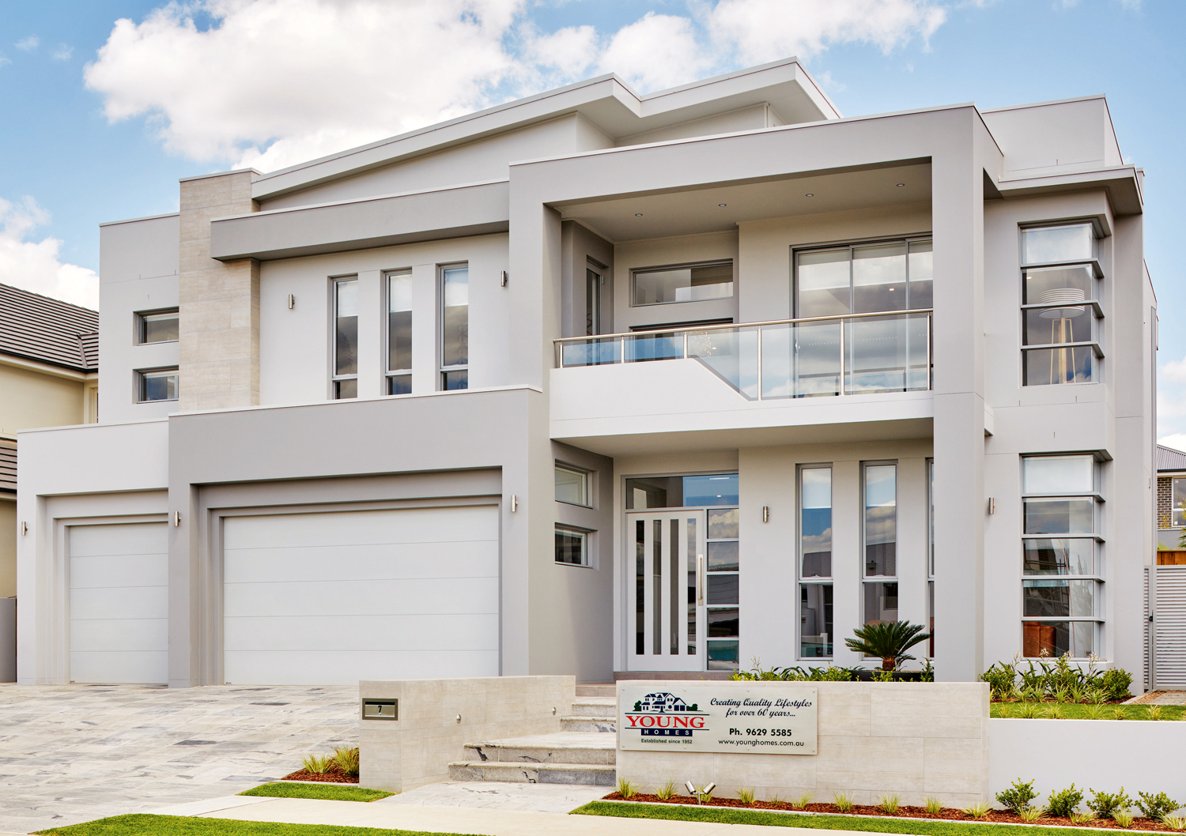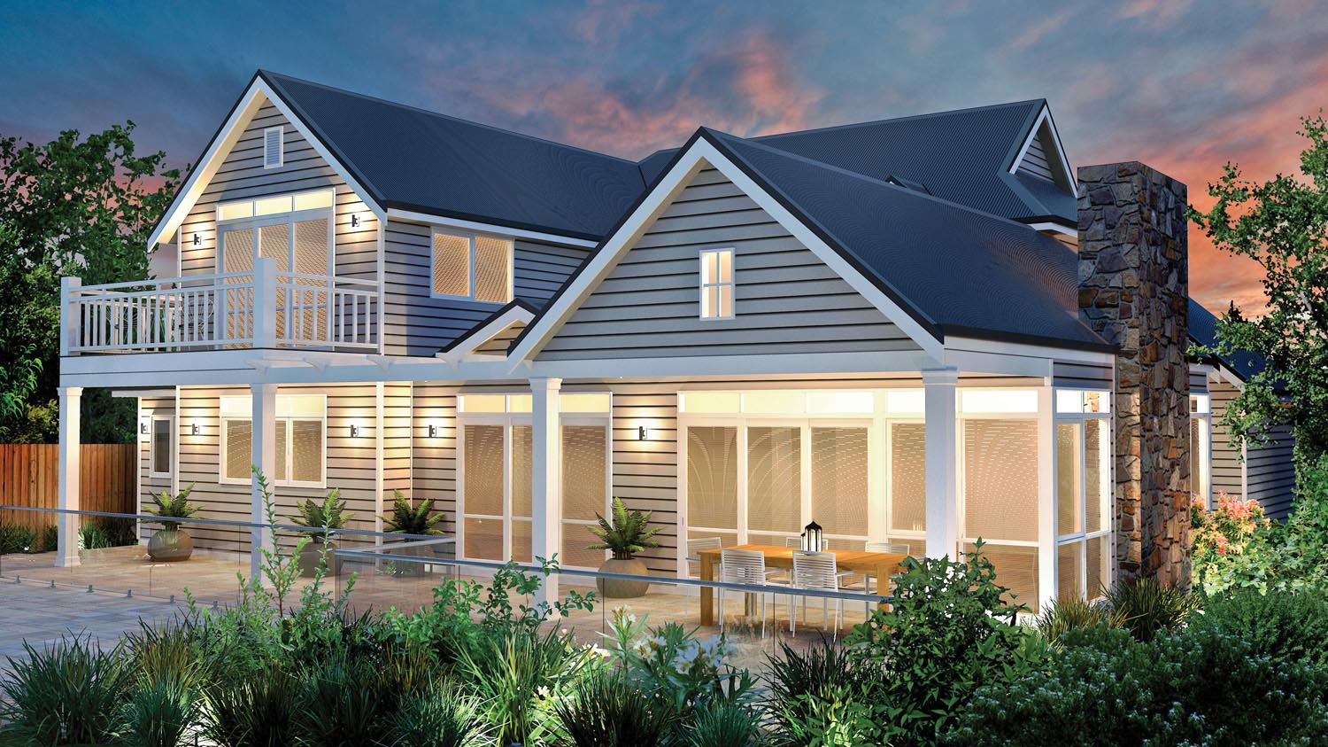A spectacular modern home designed for the Australian family today and into the future
The Aurora, Buildcraft Constructions’ latest display home in the new HomeQuest Village, is a bold, contemporary and functional home that pushed the boundaries for the builder and the designer.
The brief was for a contemporary home to suit the requirements of the modern Australian family. It needed to be able to evolve with time and naturally change and adapt to different conditions. The brief was met by allowing the architectural elements of the house to shine in their own right, and also to integrate them in the interior through the use of shapes, colours and materials.
“The inspiration behind the Aurora came from keeping many successful elements of the floor plan from Buildcraft’s previous display home, The Sterling, and introducing new elements,” says Buildcraft Constructions.
The external colour scheme emphasises the minimalist design, with a modest palette of materials and colours applied to key areas to highlight a feature or form on the building. Render to the main body of the house creates a crisp, clean canvas to emphasise the dark window frames, dark stone-look tile cladding and feature timber as the hero elements. Timber cladding adds warmth to the otherwise monochromatic palette, which is then echoed through the landscaping.
The Aurora is minimalist in design, with clean lines, square shapes and sharp angles that combine for a dramatic statement both externally and internally, yet it sits comfortably in its surrounds.
The challenge for Buildcraft was to create a warm and cosy feel while still allowing for the open-plan, easy flow of the layout. This was achieved with timeless Italian porcelain floor tiles, which combine with oak tones in the timber staircase and joinery. This has created a contemporary home with internal decor able to adapt to a variety of individual design styles.
The external colours and materials flow into the interior and are used on a larger scale for warmth and to add interest and texture throughout the space. Oak timber tones, concrete, stone and dark-charcoal feature colours are used in the flooring and joinery throughout the house and offer contrast and warmth against the crisp white canvas of the walls.
The company opted for a blend of elements and interiors, with a nod to Scandinavian style which fits so well with the Australian way of life, adding subtle industrial detailing in a minimalist context. The interior concept provided a strong focus from the beginning, with layers added through the materials and furnishings for warmth, character and personality.
A striking formal living room with a fireplace greets you when entering the home. The large open-plan lounge also has a fireplace, plus there’s very generous additional living space upstairs.
The open-plan kitchen/living/dining area is a standout in this design, and with views out over the landscaped gardens and stunning in-ground pool through full-height windows, it is definitely the heart of the home. The dining area is framed by three skylight windows above, which allow natural light to pour into the room and provide a striking feature to define this stylish and relaxing space.
The large galley-style kitchen is a chef’s dream, with ample storage, open pantry with sink and an area for tea, coffee, toaster and kettle, appliances and generous bench space. The beautifully crafted joinery features the textured feel of the oak and dark charcoal, complemented by the soft marble-like tones in the stone benchtops.
There are four bedrooms in the main body of the house. The master bedroom was designed with both luxury and comfort in mind, and with an ensuite and walk-in wardrobe it’s the ultimate retreat for adults. The master ensuite features a double shower, double floating vanity and a luxurious freestanding bath with a view.
To suit the modern family, there’s a fifth bedroom/guest room in the generous cabana, plus an ensuite and a large open-plan living area. This well-appointed additional living space is linked to the main home by a spacious covered alfresco, for entertaining or intimate family gatherings. You can also directly access the generous alfresco dining area which links the cabana to create a variety of living options.
Both the main home and cabana, as well as the alfresco, flow out to the lush landscaped gardens and pool, helping to blur the lines between inside and out. This adds to the holiday resort feel of this generous-sized family home.
These elements combine to create a stunning modern home designed for the needs of the Australian family today and into the future. It is a forward-thinking design that focuses on family living, integration and adaptability. It sits perfectly on its corner site, maximising natural light and providing environmental benefits through simple but effective design.
The Aurora Display Home is at 46 Bruhn Circuit, Kellyville, in the HomeQuest Village. BH
For more information
HomeQuest
Originally in Best Homes, Volume 5
