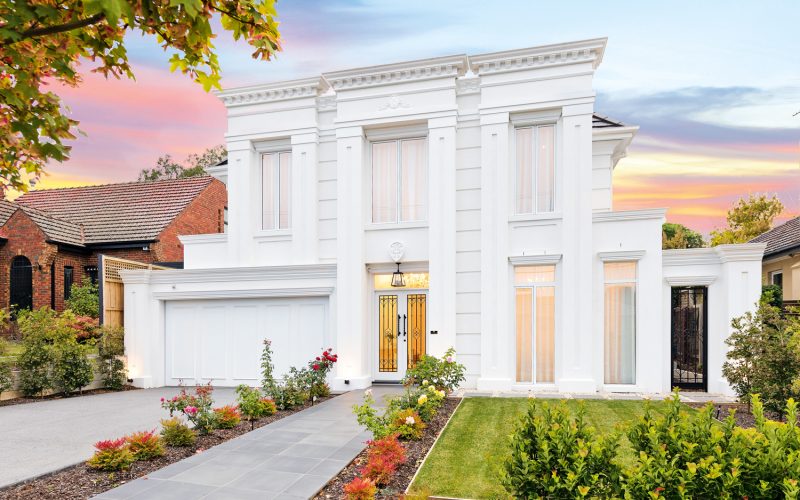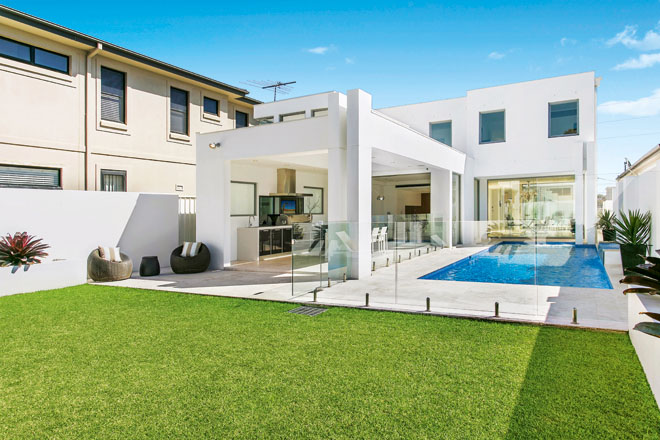This superlative showcase of American Revival classical styling, lavish proportions and the finest finishes delivers the ultimate in contemporary family luxury while matching uncompromising quality with value.
Englehart Homes has done it again with this stately residence. Tall rendered walls protect the wide frontage and formal front gardens of the monumental two-level dwelling. The sawn bluestone entry path leads to a grand colonnade entrance projecting from a classical facade with intricate mouldings and elegant full-height casement windows. An imposing slate profile tile roof crowns the 429sqm classical-inspired home, adding to the impression of a centuries-old estate. Inside, state-of-the-art amenities fit into graciously appointed living and family spaces.
From the recessed entrance, full-height glass and wrought-iron doors open to a magnificent reception hall with 3.5m ceilings and opulent tiled floors. An elegant foyer defined by engaged columns introduces the formal living with its central marble Jetmaster fireplace.

The home’s centrepiece, a spectacular American oak wrap-around staircase with proprietary wrought-iron heart-patterned balustrades, is lit by a feature central chandelier above. A discreet behind-the-stairs corridor leads to the light-filled laundry with emporite cabinetry and stone benchtops. A large study office adjoins the stair foyer — ideal for the professional working from home. The final approach to the rear up several steps opens to an informal family zone spanning the back of the house.

Tall, elegant windows invite in natural light through the full-width family and dining rooms. The centrally located TV with owner’s feature cabinet is a focal point for the living area, and external garden views from expansive windows draw the eye to the dining area. Throughout the house, bulkheads are carefully integrated within the ceiling design and help to define the spaces.
Quantum Quartz stone wraps the substantial kitchen island and completes the kitchen benchtops and splashbacks, while bespoke white emporite joinery integrates high-end Miele appliances. The large adjoining pantry features an abundant preparation and storage space.

Level one boasts four extra-large ensuite bedrooms and a central living area. An expansive main suite stretches across the rear of the house and includes a capacious walk-in robe and an ultra-luxe marble ensuite. An exquisite full-height marble wall behind the freestanding bath conceals the toilet and shower, and faces his-and-hers vanities located on either side of the entrance. Three family bedrooms (each with an ensuite, study and spacious storage) as well as
a living zone complete the upper level.

Appointed to the highest standards throughout, this stunning home has double glazing, water tank connected to toilet cisterns, inverter air conditioning, security system, automated garden irrigation system and extensive landscaping and retaining walls.
In other words, it’s got it all!
For more information









