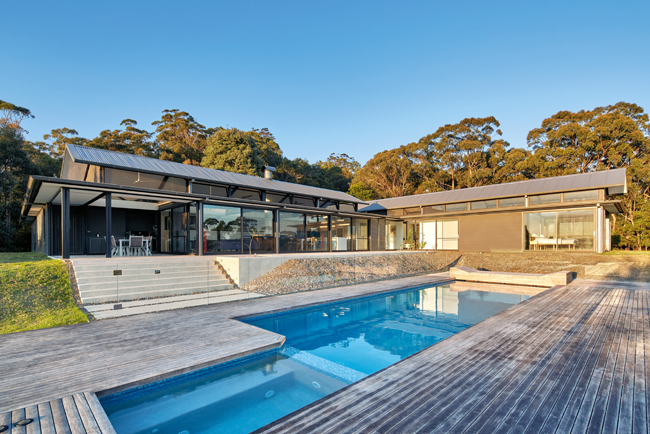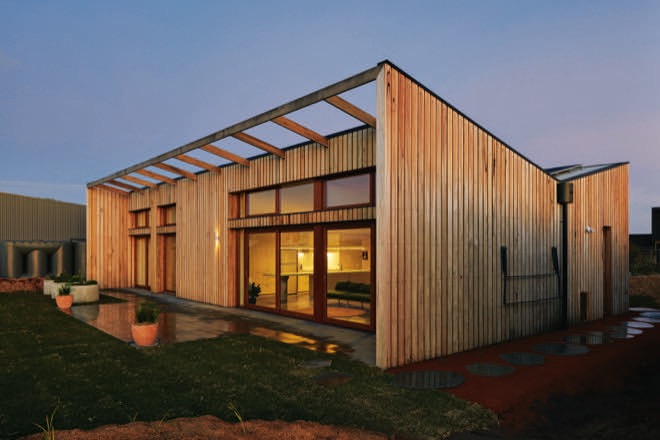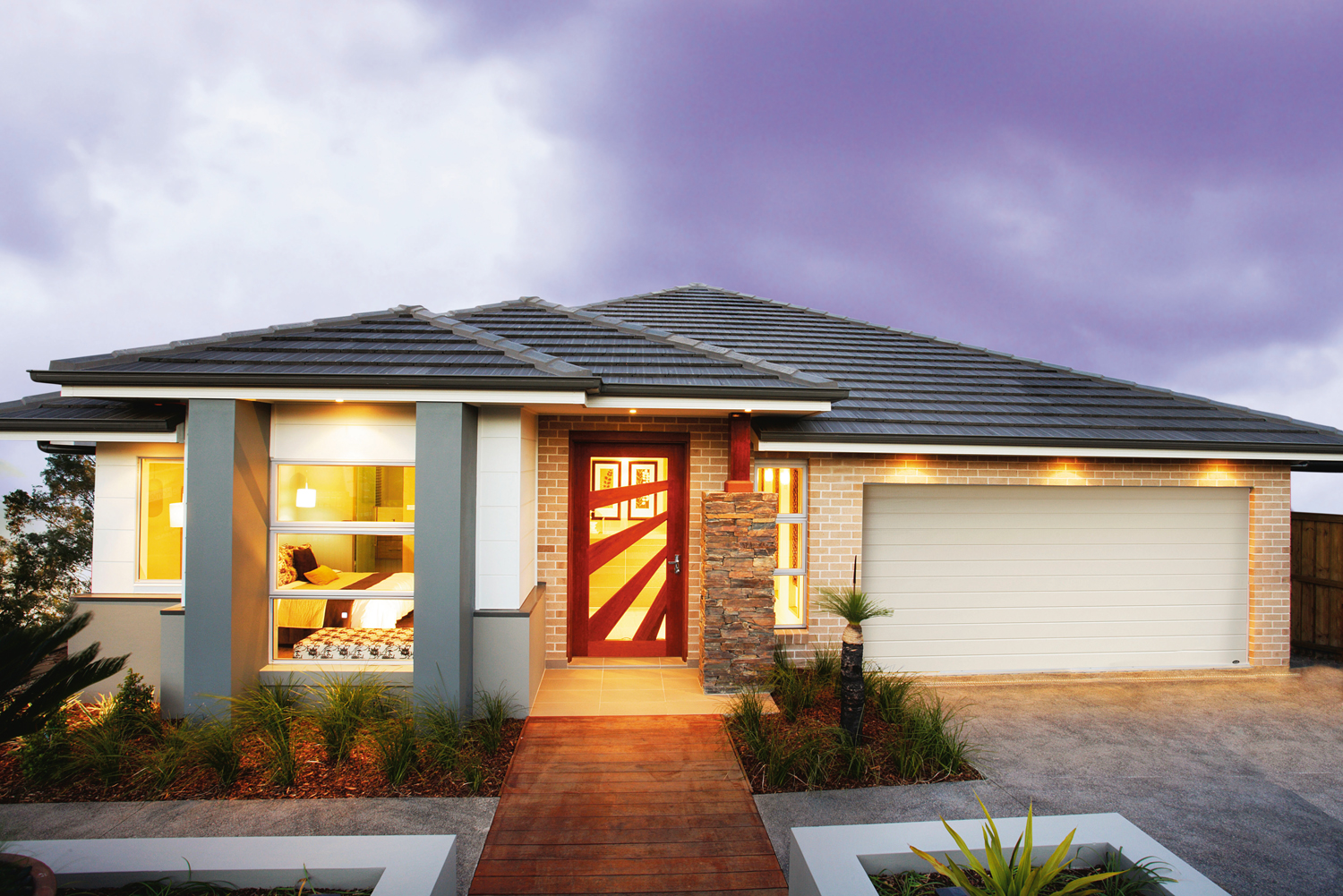Designed and built by local Queensland company, O’Shea & Sons Builders, Tarra Home in Brisbane is immersed in opulence.

Suited to a growing family, this custom build prioritises an entertainer’s indoor/outdoor lifestyle.

The light and bright dwelling sees the collaboration between O’Shea & Sons Builders, Jazz Designs and Merge Interior Design bringing together modern Cape Cod design with a playful farmhouse vibe twist.

“The Tarra Project carries with it a hint of modern Hamptons and Cape Cod design styles that are known for their perfect balance of a home’s interior design,” says O’Shea & Sons Builders director Nick O’Shea. “This results in a beautifully presented house that will become a ‘forever home’, built to be Life Ready.”

The residence’s natural elements of wood, earth, fire and water combine to bring balance and harmony to living spaces, while the colours throughout neatly complement its decor, soft furnishings and furniture, expertly styled by Tailored Home Styling.

“Feng Shui has been applied as a guiding principle to the interior design, with a feeling of prosperity, wealth and wellness being enhanced,” says Nick. “Seamless connection between indoor and outdoor spaces creates the ultimate entertaining zones, ready for inclusive connectivity and engagement.”

Inside, the soaring high ceilings provide an abundance of natural light. The large gourmet kitchen by Allfit Cabinet Solutions features Polytec cabinetry, Miele appliances, integrated fridges, and Blanco Divino stone benchtops. The butler’s pantry, oversized laundry and king-sized bedrooms create a luxe feel.

From brushed brass-finish handles by Momo Handles to tapware and sinks supplied by Abey Australia, each detail in the home has been meticulously chosen to offer an opulent feel in every room. Detailed artworks hung sparingly, transporting visitors to new worlds, were supplied by Brave Agency, and a decadent wine bar by Sense of Taste is fit for entertaining. Bespoke greenery and dried arrangements by Swann Creations are dotted around the home to bring nature in and give the build a welcoming, homely feel.

“The most eye-catching of all the installations were four elevated, hanging greenery displays that were on show in the entryway, downstairs guest bathroom, outdoor barbecue area and at the top of the stairs,” shares Nick.

Externally, the swimming pool and outdoor area are perfect for relaxation, accompanied by a gorgeous cabana for year-round use. At the front, the facade of high gables, barn-style garage door, detailed trims, weatherboard cladding, featured lighting and contrasting colours and textures make for a showcase home that is the envy of the street.

“As this is our Life Ready home, our Tarra Project home was sold within 10 days by real estate agent Mark Diamond from local real estate agency Atlas after 75 group inspections,” says Nick. “A lucky young family will be able to enjoy it for years to come.”

The facts
Location of home: Tarragindi, Brisbane
Time taken to build: 6 months
Year completed: 2023
The figures
Size of home: 447sqm
Size of land: 718sqm
Bedrooms: 5
Bathrooms: 3
Floors: 2
The details
O’Shea & Sons Builders
Address: PO Box 65,
Wellers Hill QLD 4121
Phone: 1800 717 477
For more information

























