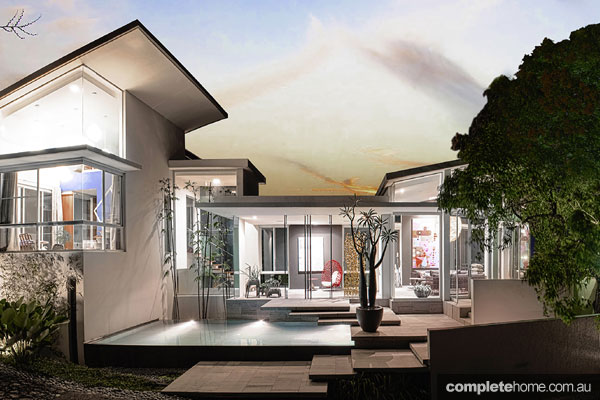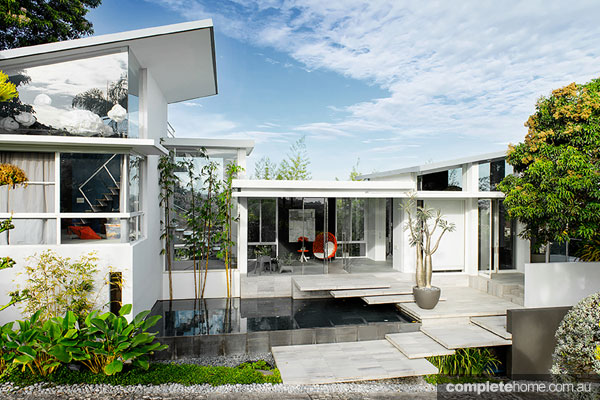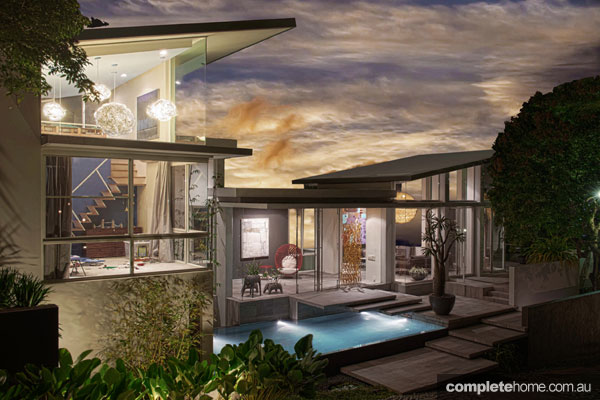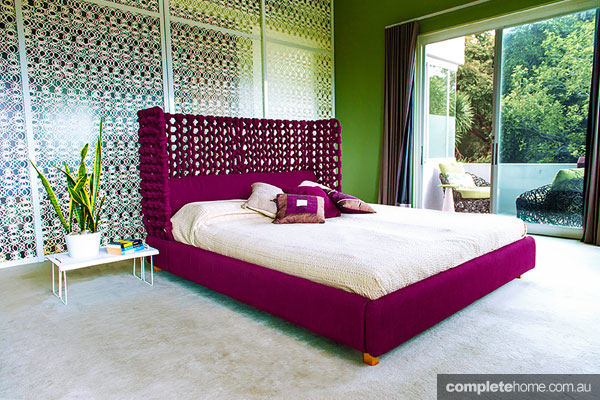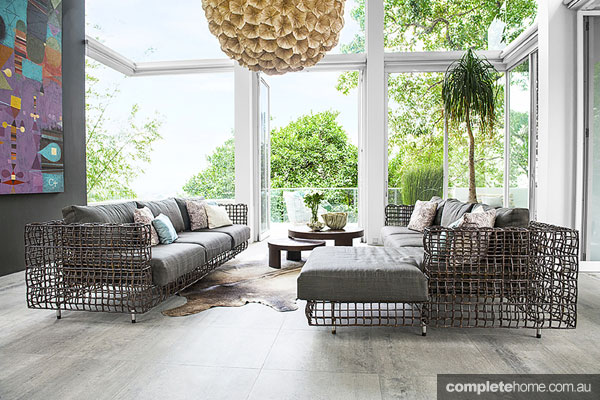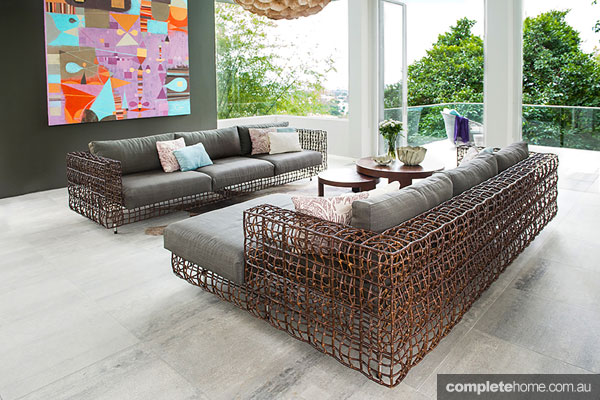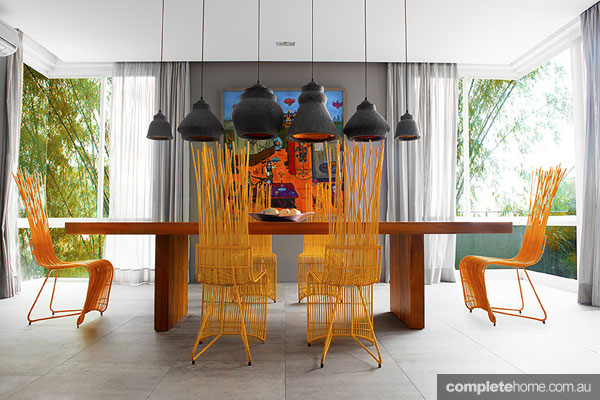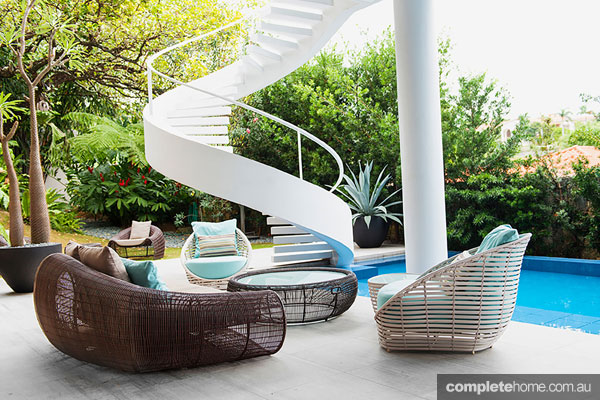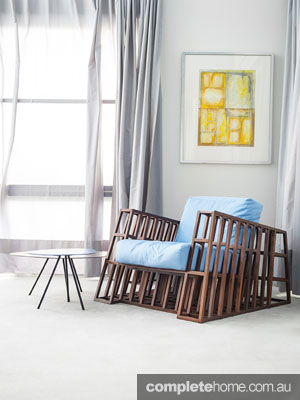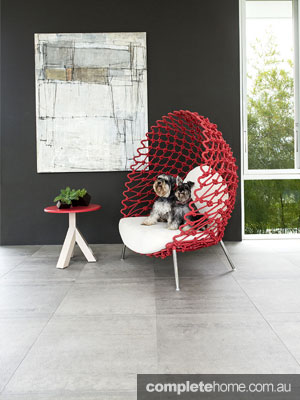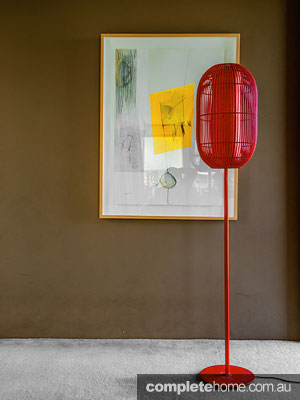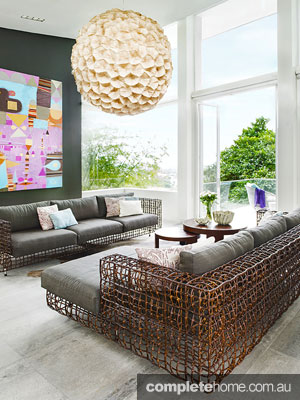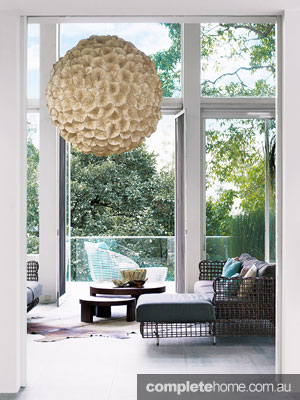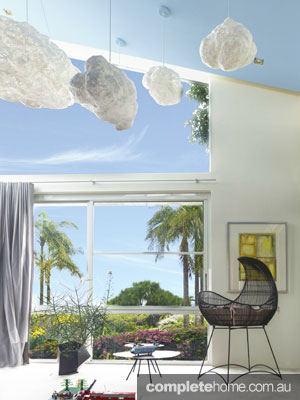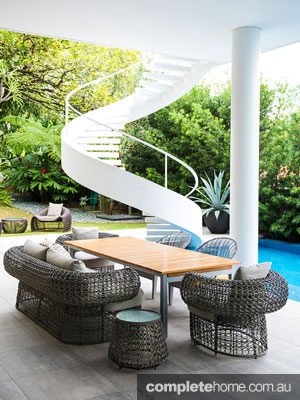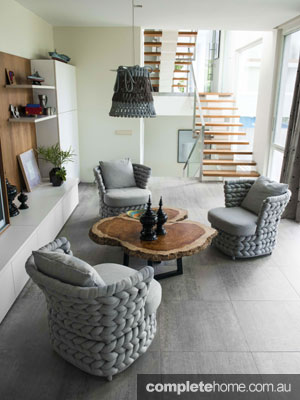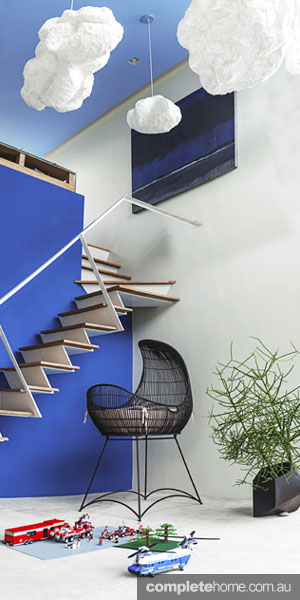We step inside designer Kenneth Cobonpue’s family home — a creative haven that celebrates indoor-outdoor living in style
When you’re talking about the home of prominent Filipino furniture designer Kenneth Cobonpue — a man renowned for his signature designs using natural fibres — it makes sense that a key component of the home design will be its connection to the environment. Located in the tropical Philippines city of Cebu, the sprawling home is on a sloping block, allowing for multiple levels and interesting architectural concepts as the building steps over the surrounding terrain. At four-and-a-half stories, the stunning residence incorporates an impressive six bathrooms, five bedrooms, two kitchens, two living rooms and a garage, as well as a mini movie theatre, swimming pool and gym.
The home design is the work of architect Royal Pineda and designer Budji Layug, while the interior design is by the Kenneth Cobonpue team. Open space and a connection with nature dominate in this house. “The house blurs the line between the outdoor and indoor worlds,” says Kenneth. “There is a sensation of large, open spaces throughout the house, yet also a feeling of comfort and warmth. Capturing this was essential.”
Despite being the more challenging option, three large overgrown trees on the property were left intact when building, with the decision made to construct the house around them. This means each room has a view of the trees, inviting their natural beauty inside and enhancing the indooroutdoor style of the abode. “As much as possible we attempted to leave nature intact and incorporate it as part of the house,” explains Kenneth.
This residence is a fantastic geometric form that is modern, fresh and bright. It acts as an architectural backdrop that perfectly complements the natural surrounding environments and Kenneth’s stunning furniture pieces. In fact, the design of the house was inspired by one of the Kenneth Cobonpue collections, Tilt. This reclined seating is described as being both strong and light and its influence can be seen in the structure of the house with its tilted roofs, open spaces, sharp corners and geometrical surfaces.
Careful material selection intentionally gives the interiors a cold aesthetic, with the house incorporating the use of concrete, homogenous tiles and carpets and glass. “We wanted to make the house as cold as possible in order to bring out the great warmth in the exterior greenery and the various furniture pieces, lighting and accessories,” says Kenneth. This is evident in the colour palette, with plenty of cool grey and whites creating a perfect background for the furniture and furnishings as well as enhancing the vivid greenery of the property.
The balmy Philippines experiences hot tropical summers so designing the home to ensure residents stay cool was essential. As well as the use of tiles to keep the house cool, the open, flowing design also means plenty of air can circulate through the home. And there’s always the pool to cool off in. The stunning poolside area is well shaded and features more Kenneth Cobonpue creations. In fact, this beautiful open space is Kenneth’s favourite part of the house. “It’s the epitome of all the concepts used in the design. It’s full of open space, the outdoors, nature, comfort and warmth,” he says.
Interestingly, the lofty height of the space was an accident, reveals Kenneth. When the grounds for the house were staked out, an error was made which meant the floor ended up lower than planned, but with the ceiling at the same height. Sometimes mistakes can lead to better creations, as was the result here, with the “accidental” height only adding to the lofty ambience. “It contributed to the open, outdoor feel and became one of the best parts of the space; it’s where the family now love to spend their time,” says the designer.
As idyllic as the end result of this home is, for the Cobonpue family children, the most fun had was during the build. Kenneth describes the joy at watching his children play in the huge truck-loads of sand and gravel on site when construction wasn’t in progress. “They spent all day climbing the hills, digging, building forts and playing games,” he recalls.
“The combination of the concepts used in the design make the house unique in its atmosphere and aesthetic appeal,” says Kenneth. “The house is geometrical, open and cold, yet an interesting piece of architecture that is brought to life by the nature around it, the furniture, lighting and accessories within — and, of course, the people that inhabit it.”
Genius trick
Keep colour palettes pared back to let brightly hued furniture take centre stage
Copy that
High ceilings allow for spectacular walls of glass, decorative pendant lighting and enormous artworks
For more information
kennethcobonpue.com
Project details
- The property is the family home of renowned furniture designer Kenneth Cobonpue
- Located on a sloping block with an abundance of greenery in Cebu, The Philippines
- The house is four-and-a-half-storeys tall but with seven different alternating levels as a result of the sloping block
- The home mainly uses “cold” materials of glass, tiles and concrete
- The design acts as an architectural backdrop for Kenneth’s artistic use
- Standout elements are the blurring of the lines between indoors and outdoors and the open, flowing spaces with high ceilings
Written by Emma Wheaton
Photography by Paolo Konst
Originally from Home Design magazine Volume 17 Issue 4
