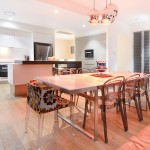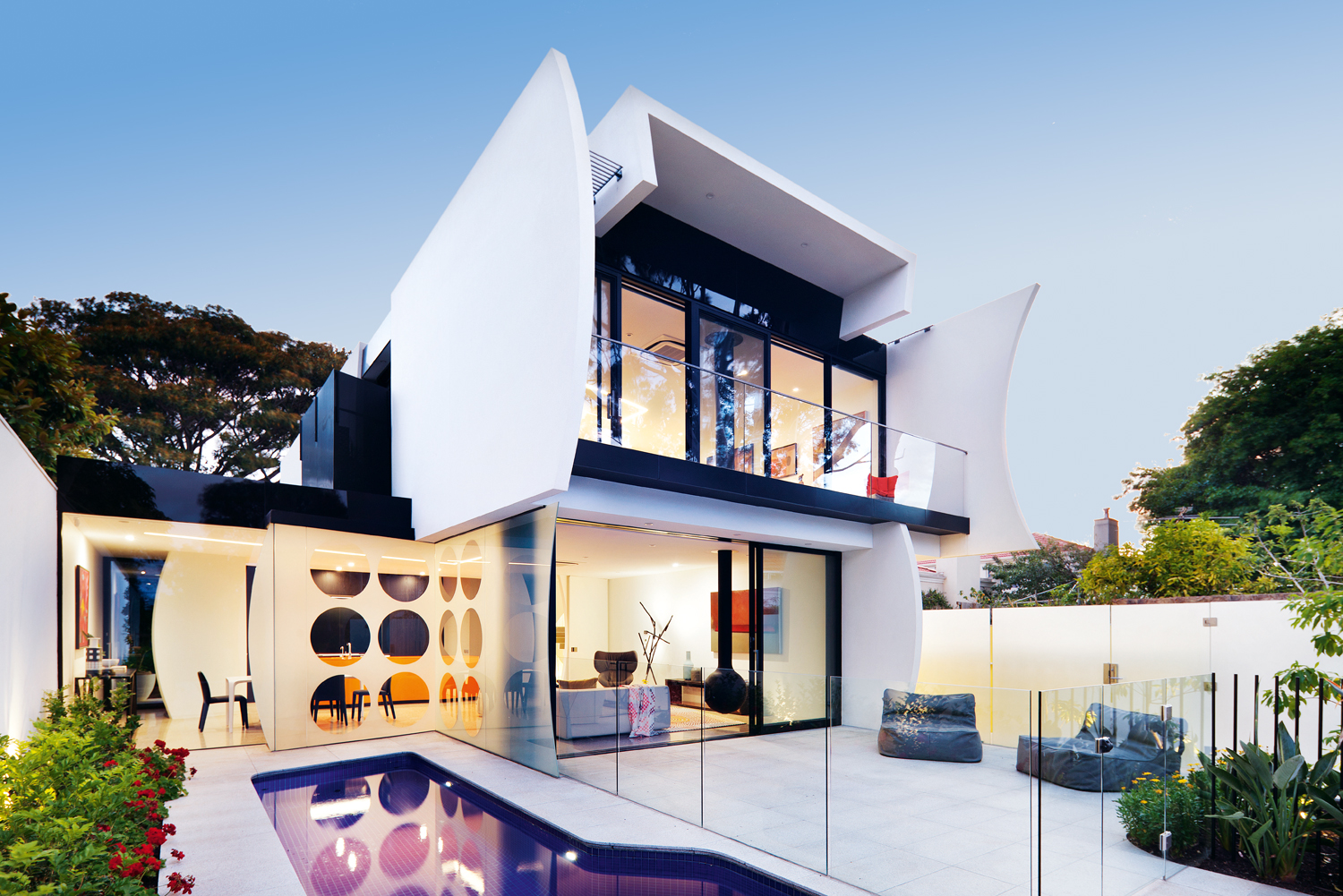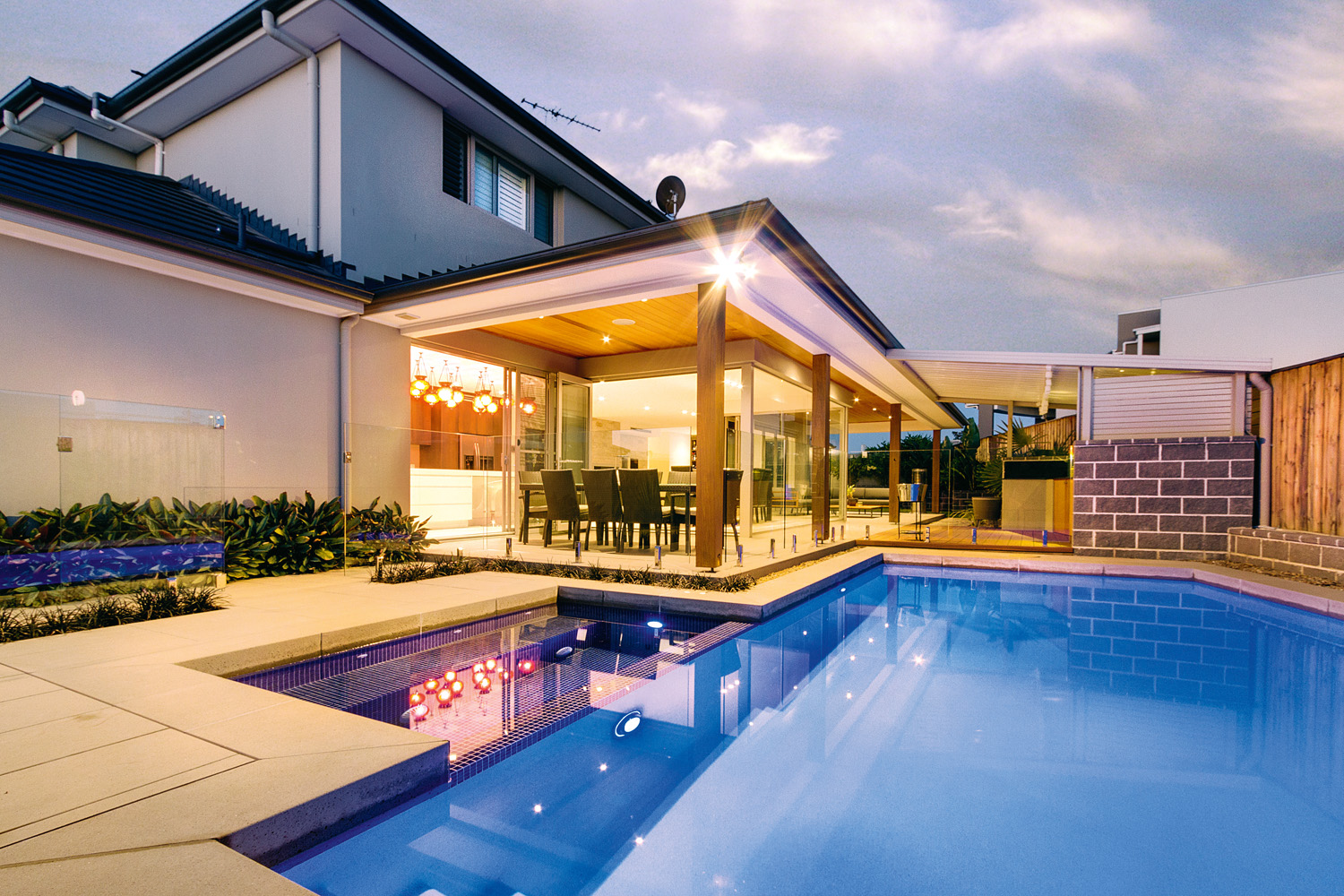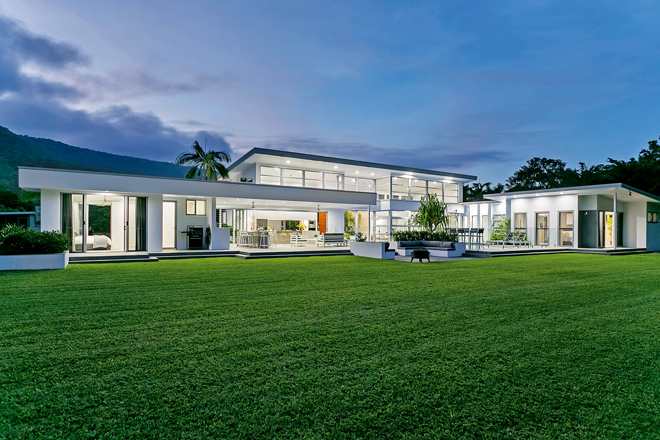This functional and fresh home offers both contemporary and luxurious living at its best
On a small lot in Brisbane’s inner north suburbs, builder Planbuild Homes demolished an old home to make way for a contemporary and sophisticated family home.
With a demand for space, homeowners are increasingly turning to innovative and exciting ways to push the boundaries (and budgets) and live comfortably despite challenges such as limited land and high prices. The five-bedroom luxury home is a particularly interesting creation due to its small lot size, which effortlessly showcases how effectively a small plot can be developed to maximise its full potential.
To manage this demand for space, Planbuild created its Epernay series of designer homes to join an existing range of project homes. This contemporary home at Raceview Avenue in Brisbane is one such design that showcases excellent innovation and design skill. The largest design in the series, the home is a sophisticated and contemporary two-storey residence that covers a total area of 415 square metres.
“The home maximises the usable floor space, provides extensive undercover areas and employs innovative privacy screening,” says Rob Thomson, co-director at Planbuild Homes. “Combined with luxurious finishes throughout and meticulous attention to detail, the home is the ideal Brisbane retreat.”
The design’s urban chic approach gives it a touch of edginess and an inner-city living vibe while its open spaces and connection to the outdoors exude a laid-back Queensland feel. A well-appointed floorplan cleverly creates multiple living zones to suit everyone’s needs; seamless connections between living areas establish both open-plan and private areas within the home.
The European kitchen incorporates a breakfast bar that connects the kitchen to the living spaces. Crisp Caesarstone benchtops and a clean colour palette give the kitchen its modern and sophisticated aesthetic. An extra-high ceiling emphasises the open-plan design, creating a feeling of space and light. The kitchen flows out to an elevated rear deck that features its own built-in outdoor kitchen.
The luxurious entertaining alfresco area offers a view across attractive features including a manicured outdoor oasis with covered barbecue area, putting green, pool, spa and gazebo. For ultimate relaxation and de-stressing, there is also a sauna and steam room.
Also on the ground floor, there are three bedrooms all with built-in wardrobes and access to a designer bathroom and laundry. Upstairs sit the other two bedrooms. The bedroom’s position also allows for a refreshing north-east breeze to enter and cool the room. This master bedroom backs onto an open-style ensuite and houses a walk-in-robe and
Internet station.
The final bedroom is situated on the top floor. It is a flexible space that can be used either as an additional bedroom — perfect for growing families — or as a study — ideal for those working from home.
It’s this home’s open-plan layout and perfectly executed nod to aesthetics, both in the home itself and in the views across the racecourse, which marry its functional elements to its chic look. BH
For more information
Planbuild Homes
Originally in Best Homes, Volume 3


















