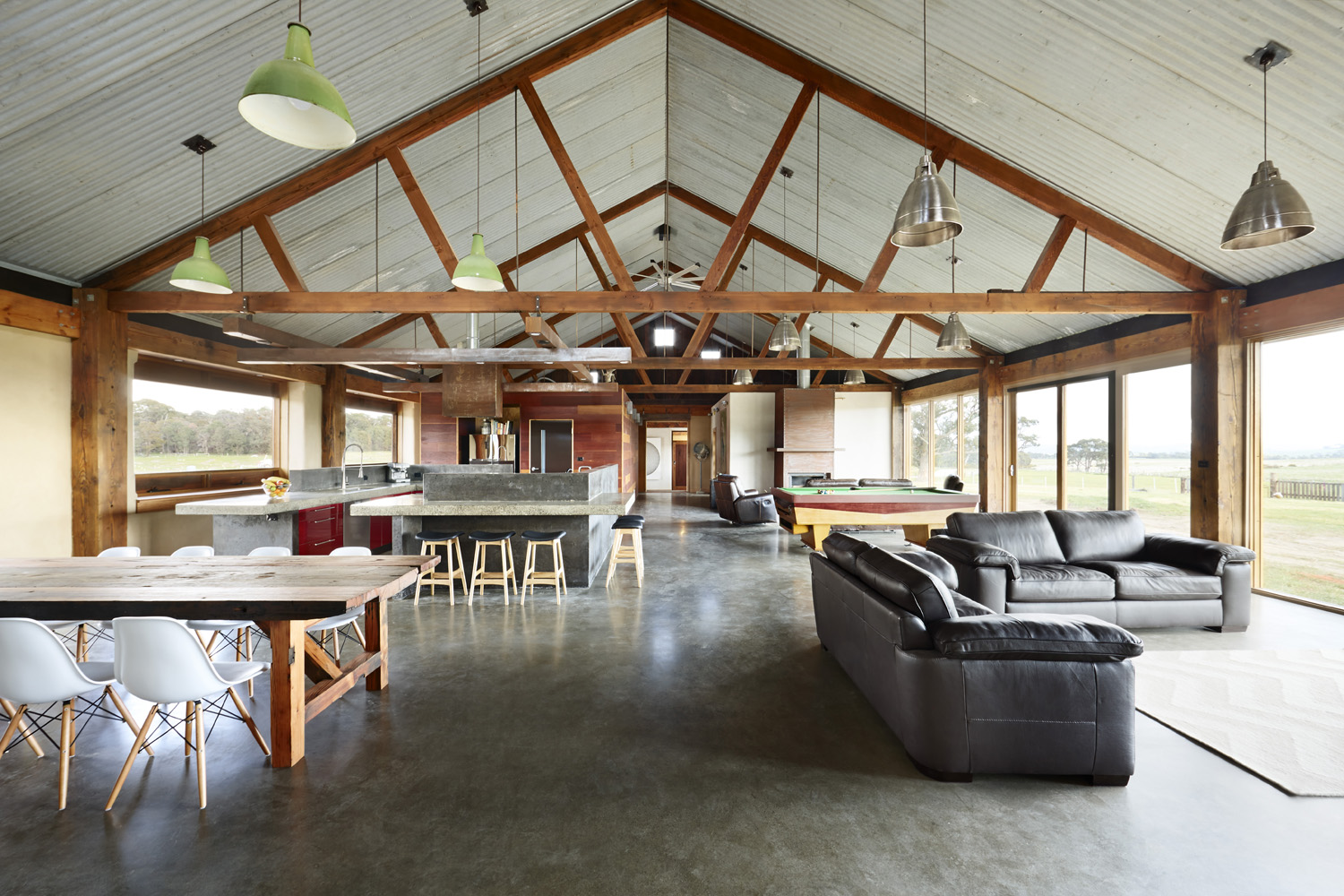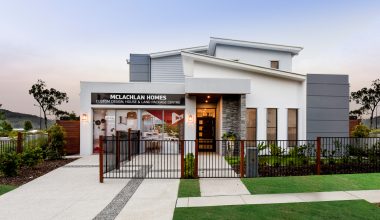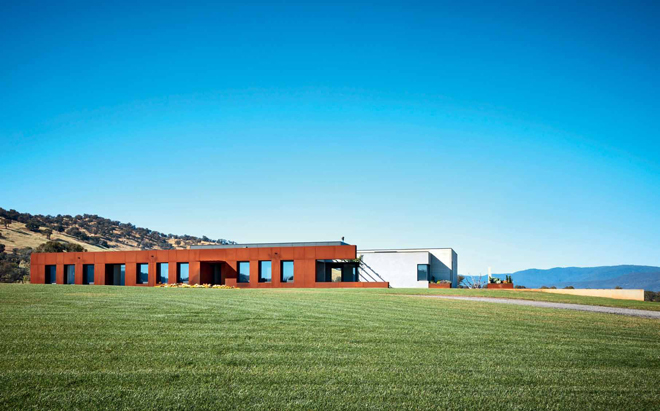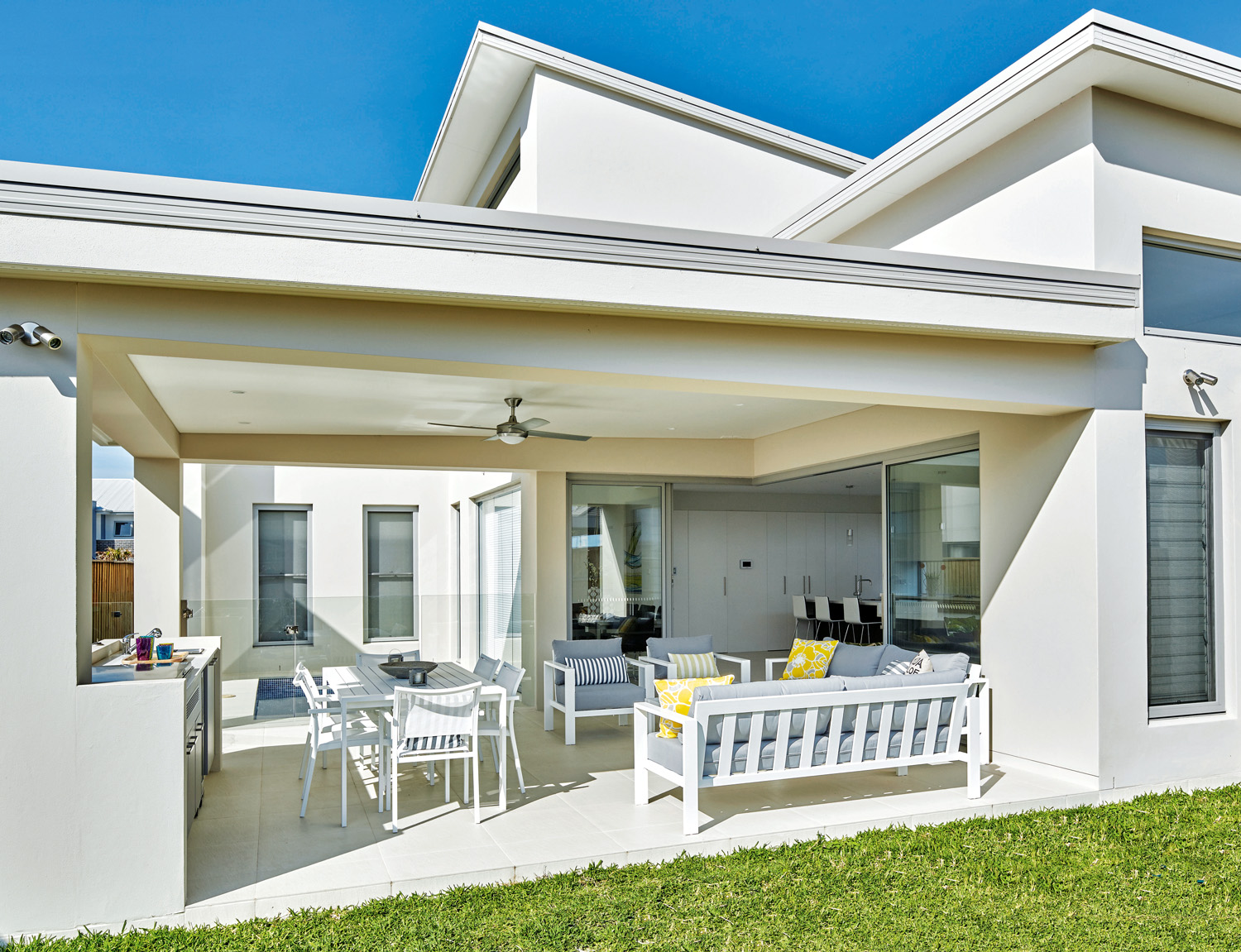Located in The Hills district of Sydney, this modern home seamlessly blends into its beautiful bushland backdrop
Gremmo Homes has once again proven its design and building prowess with this sprawling abode. The lucky owners are welcomed into the leafy acreage setting through a custom-designed entrance gate that provides a hint of the unique architectural elements within. A meandering driveway leads to a large turning circle which envelops a feature tree, setting the scene for this very impressive residence.
The facade is streamlined in its design, with clever use of linear cladding providing visual elongation to emphasise the home’s impressive size. The external walls are finished in a warm white hue, creating a bright and airy feel, while natural stone and timber cladding soften some of the more clinical elements of the facade.

A tall blade wall finished in organic sandstone provides an unforgettable entrance statement while also creating another layer of textural interest. This striking vertical element is an intriguing counterpoint to the strong linear elements of the facade. The front door is finished in a moody charcoal, offering contrast to the lighter-toned herringbone tiles that guide you past the abundant glazing, bathing the entry area in natural light. The sleek glass pivot door that leads from the entry into the study has been fitted with built-in cabinetry to ensure the space remains sleek and clutter-free.

The home progresses into an expansive open-plan living, dining and kitchen area, which is teeming with natural light provided by the wall of floor-to-ceiling windows. A captivating curved feature wall finished in sleek polyurethane battens invites you into this living space, emphasising the amalgamation of the linear elements and curves featured externally. A double-sided fi replace creates a visual connection between the entry and heart of the home, with a thoughtfully placed wine nook adding a touch of sophistication to the owners’ libations.
Moving to the kitchen, satin-white cabinetry accented with Boston oak timber is balanced by a black linear pendant light. Black appliances and decorative pieces strengthen the monochromatic colour scheme and connect visually with the other darker highlights throughout the open-plan space. Calacatta porcelain has been utilised on the kitchen benchtop and splashback, its rich veining providing a stunning focal point. Miele appliances are used throughout, while an undermount Oliveri sink seamlessly blends with the benchtop to maintain a clean and sophisticated aesthetic. Additionally, the adjacent pantry assigns a practical working area for the kitchen.

The master wing offers a luxurious retreat, featuring a spacious bedroom that flows to a private patio. Soft sheers and a plush loop-pile carpet generate a sense of warmth and comfort. A panelled half-height wall adds texture, while feature wall lights provide softer mood lighting. The walk-in robe is both classic and elegant thanks to the crisp-white cabinetry punctuated with pops of Polytec Boston oak veneer.

An interplay of textures unfolds in the master ensuite. The timeless elegance of Calacatta porcelain tiles acts as the backdrop for the double vanity, which features round basins and mirrors that reiterate the curved details that flow throughout the home. A curated selection of brass tapware adds a sophisticated touch, while a custom skylight above the double shower bathes the room in natural light.
The rear wing of the dwelling boasts a versatile rumpus room, with a plush carpet inlay. Vertical battens bring texture and interest to the built-in joinery, which expertly incorporates a cosy window seat overlooking the central courtyard. A hallway leads to the bedrooms and a practical three-way bathroom. The guest room has been strategically placed to allow for multi-generational living with its ensuite and adjacent TV room. Provisions for a future kitchen, including appliance and water connections, provide the flexibility for a self-contained guest suite or additional living space in the future.

The outdoor kitchen and alfresco area sits as an extension of the internal living quarters. Here,
the barbecue takes centre stage alongside a beer fridge for effortless entertaining. Overhead ceiling fans work to cool the space during Sydney’s warm summer evenings, while the built-in fireplace ensures the party can continue into the cooler months. The stone detailing featured on the front facade is reprised here, creating further cohesion. The alfresco area overlooks the stunning pool, offering a picturesque backdrop to the leafy vista beyond.

Of course, a home of this scope is not without its modern comforts such as automation, security systems, a ducted vacuum and video intercom. Photovoltaic panels, a Tesla battery and rainwater harvesting limit the home’s environmental impact.
This fusion of modern contemporary design located in a bushland setting ensures this home is a true statement piece, a luxurious sanctuary where the homeowners can sit back and enjoy the leafy surrounds.
For more information
Image credit: Adam Brown, Elevate Photography














