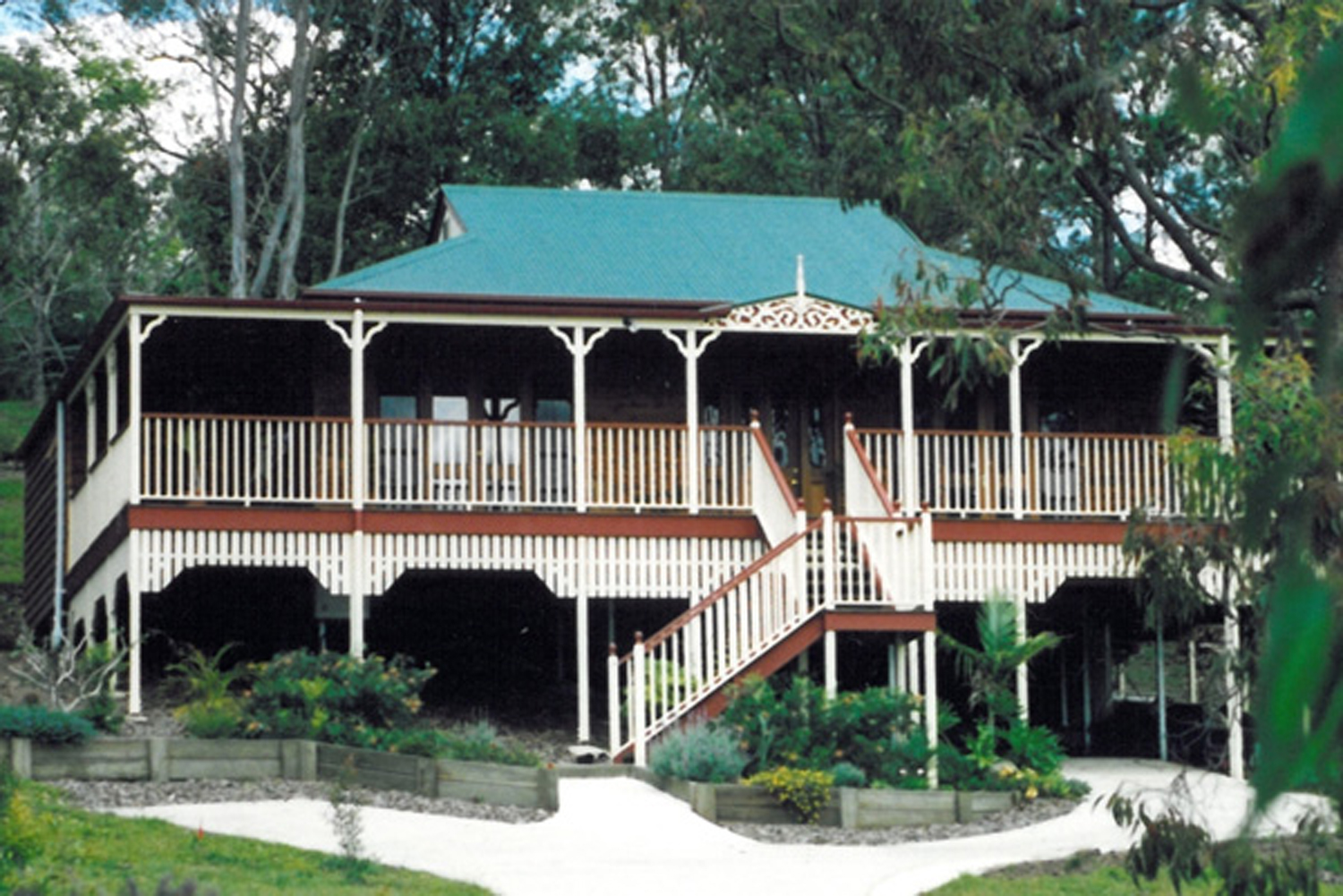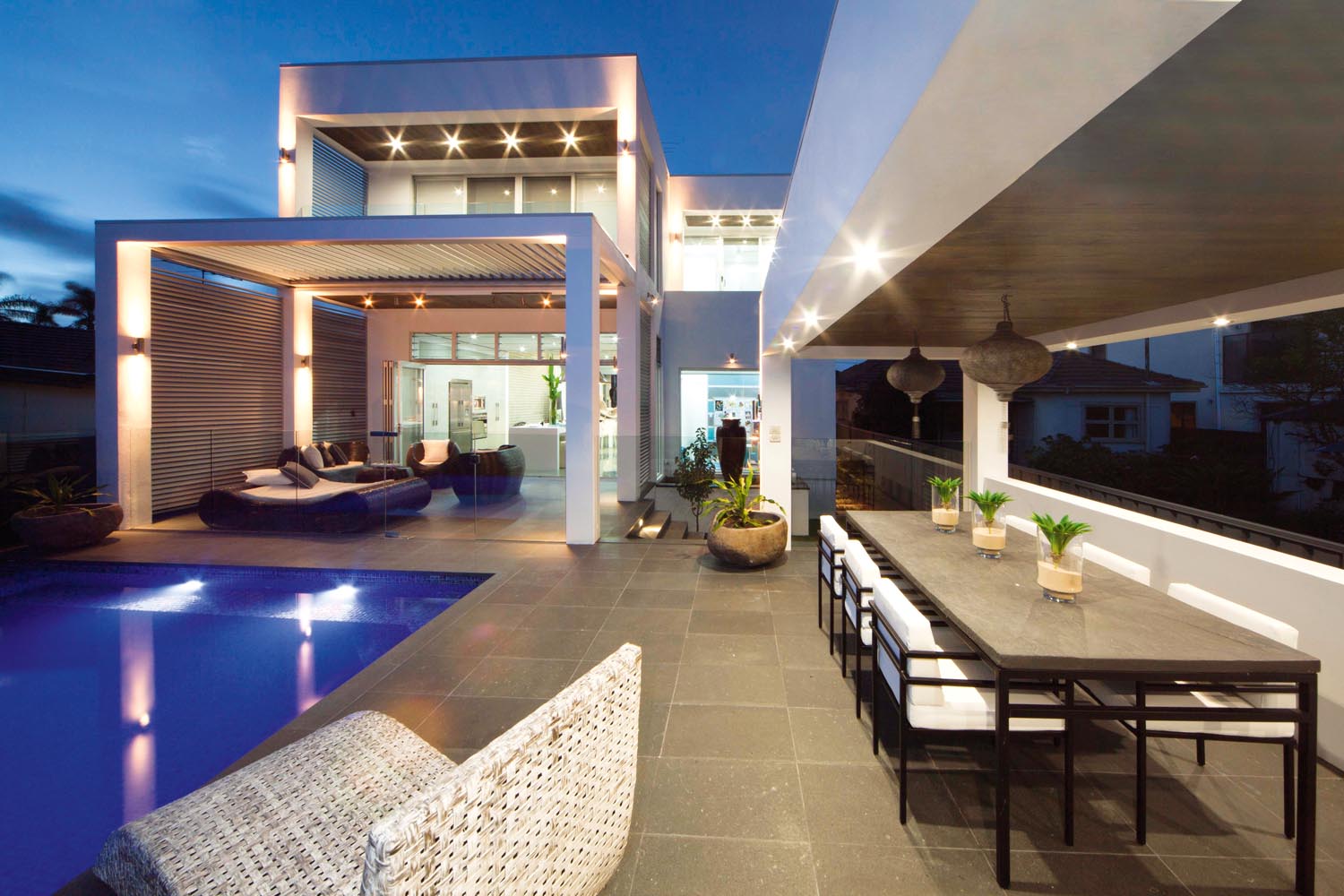Kooyong means “resting place” and this cutting-edge display home, aptly named The Kooyong, is not just about contemporary luxury — it’s a family home that offers a sense of sanctuary.
“The double-storey home captures the essence and intelligence of exceptional contemporary design, expressed through the simplicity of clean lines executed with exquisite precision,” explains Robbie Lamont, General Manager of Englehart Homes. “The Kooyong’s design showcases style and substance and combines eye-catching geometry and articulation in its facade with an impressive upper-level cantilever and an artful arrangement of renders, timbers and glazing.”
According to Robbie, the main inspiration for this dwelling stemmed from wanting to create “an innovative, high-spec display home offering abundant space and functionality. We wanted to design an extraordinary new home that advances luxury living in a contemporary context and places it at the leading edge of modern home design.”

The home features everything a family could possibly desire: five bedrooms, six bathrooms, a library and study, two living areas, a dining area and an alfresco. Frameless glass bifold doors open up the entire wall between the dining space and alfresco and neatly stack out of sight to ensure a seamless transition. The expansive windows further blur the boundaries between indoor and outdoor living spaces.
The grandeur of the centrally-located library is just one more example of the home’s unique take on luxury contemporary living. The library opens to a breathtaking glazed 6m-high void while the double study is concealed beyond the living area’s entertainment wall. “In designing this home, I believe we have been able to capture the essence of how people aspire to live,” says Robbie.
The cleverly conceived floor plan provides for the needs of the modern family, with multiple living zones and relaxing sanctuaries all bathed in abundant natural light. The expansive master bedroom is wrapped by a private terrace and features a corner window to make its inhabitants feel part of the view. Its spacious open dressing room consists of a central island for storage and seating, while a curved wall in the bedroom screens the spacious luxury hotel-style marble ensuite.

The home’s heart doesn’t skimp on luxurious touches either. The contemporary kitchen is fully equipped with seamless cabinetry and a concealed fridge and freezer. There is also a connection to a large butler’s pantry.
“The Kooyong has a six-star energy rating and its low-energy GreenSmart features include double and performance glazing, passive solar design in orientation and thermal mass, room zoning, protected entries, external door seals and 75mm-thick concrete upper-level flooring,” says Robbie.
The Kooyong can be scaled and customised to suit an individual’s site, lifestyle and budget, with a range of single-and double-storey floor plans and facades available.
For more information,










