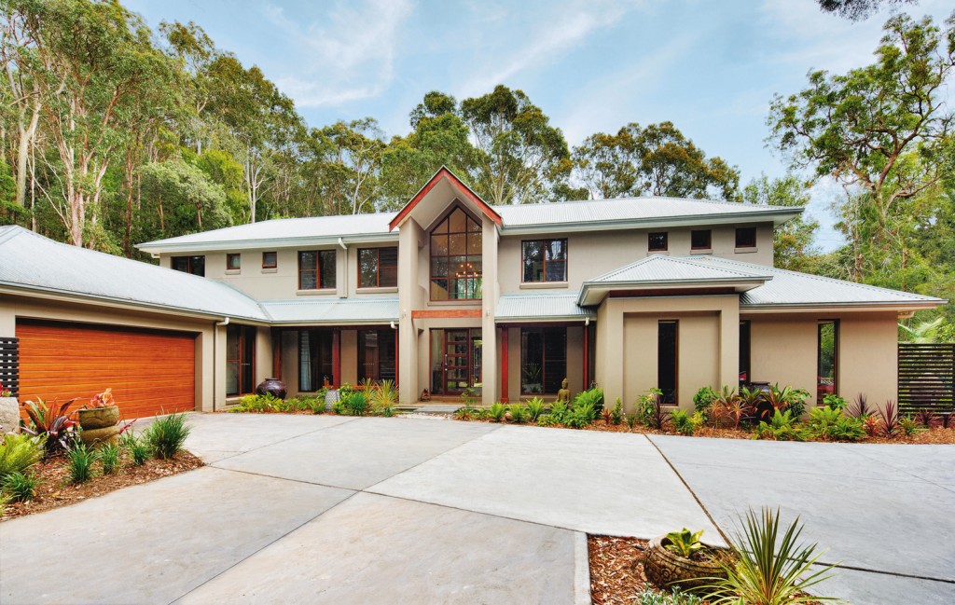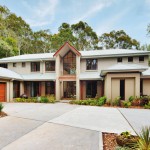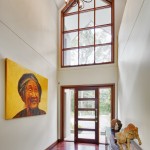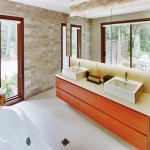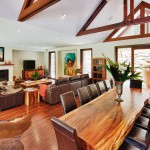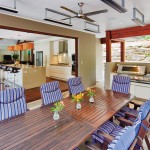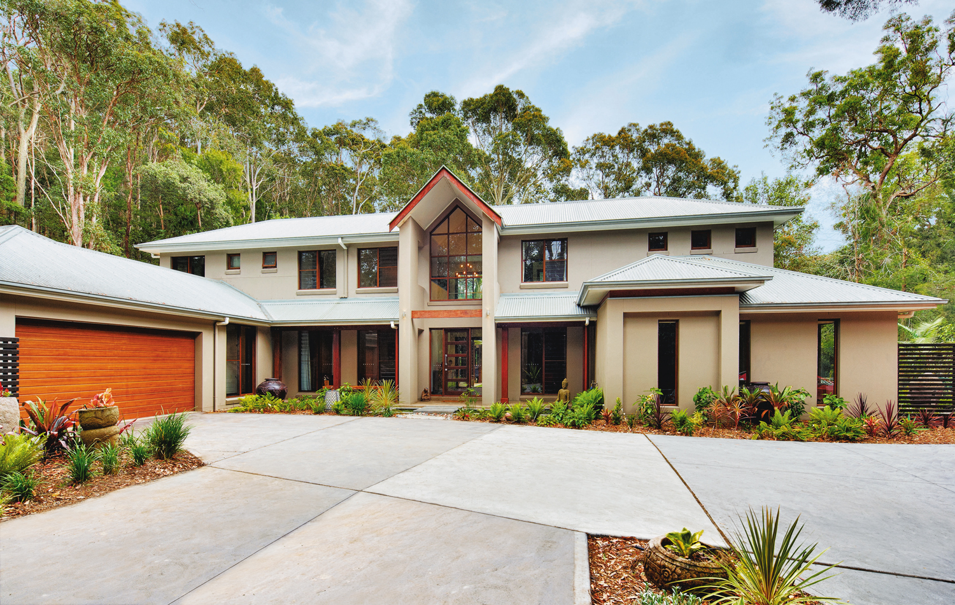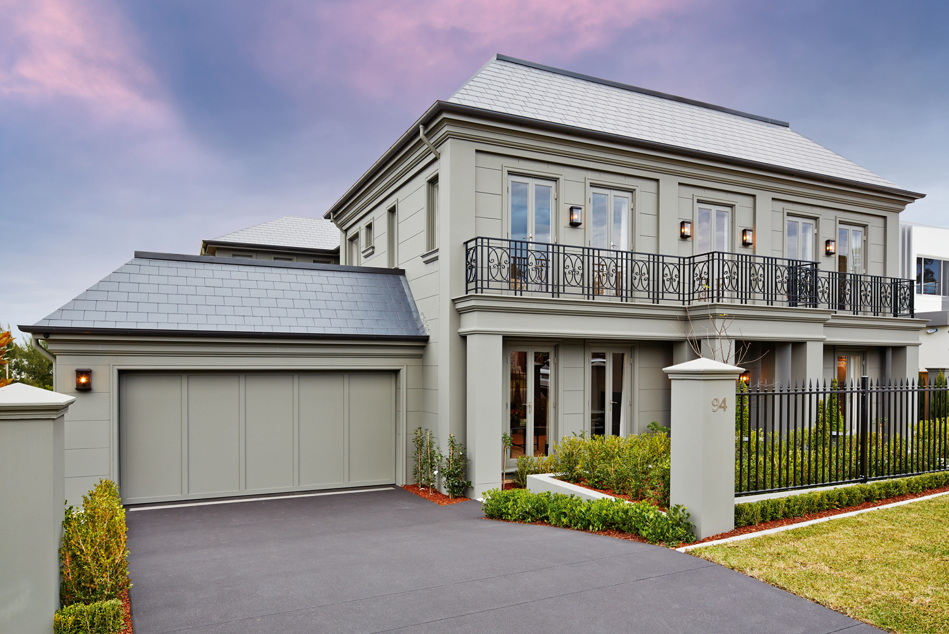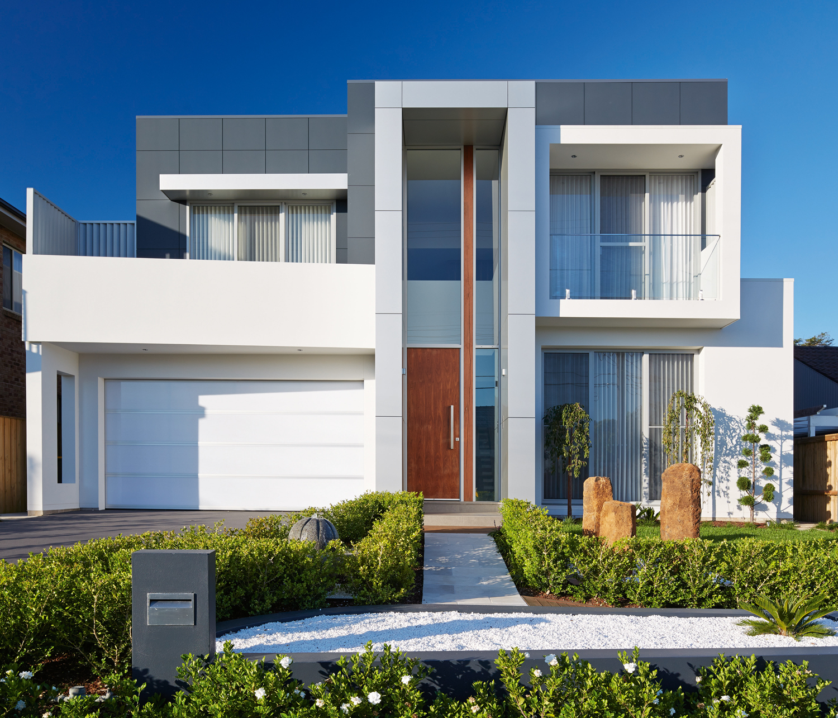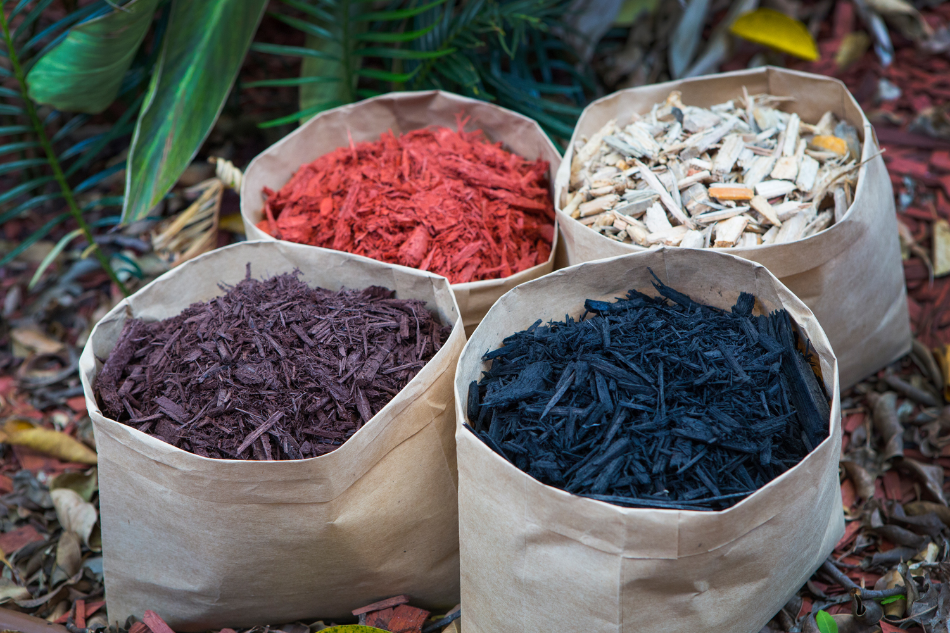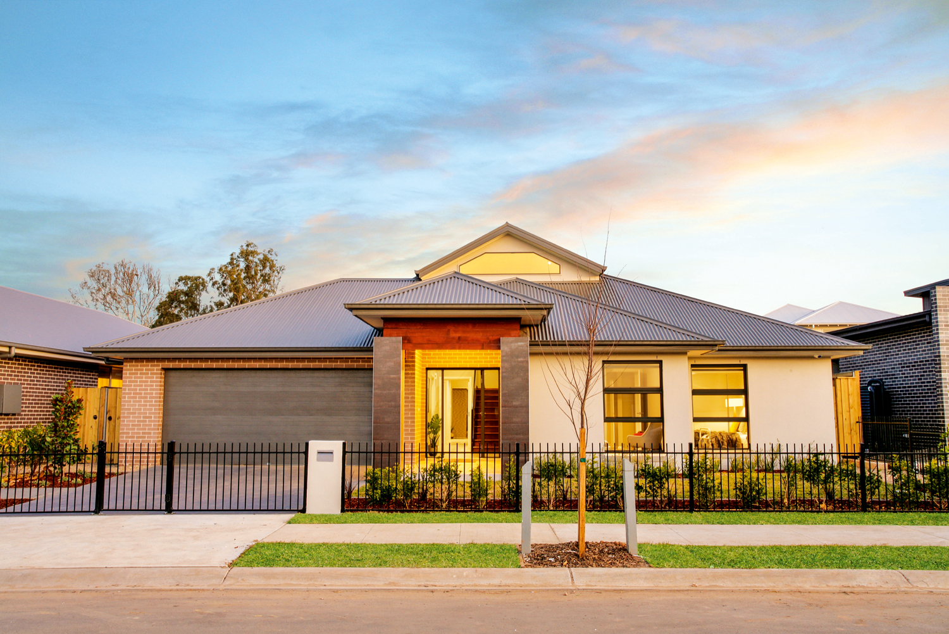Two colourful cultures merge to create this home design — a true paradise
Travelling has always been in the Australian mindset. However, one place many Australians keep returning to is the tranquil Indonesian island of Bali. For the past few decades the Balinese have been reciprocating the favour through Australian architectural design.
The unique character and culture of the blissful isle inspired Australian architect Michael Milosevic when it came to this home design. Michael, the founder of Felton Constructions, is an award-winning architect with more than 30 years of experience and a number of design awards to his name. Bringing all of his experience to the table for his latest project, Michael has managed to unify the best of both the Australian and Balinese cultures, resulting in the perfect family home.
Built in the unique surrounds of the colourful Australian bush, the residence merges inside and out through open-plan living and the use of natural elements. “The original land consisted of an existing house which was demolished,” he explains. “The house was built in a bushfire-prone area and had to be designed around the existing pool.”
The home consists of four bedrooms and five bathrooms, including a distinctive three-way main bathroom. The kitchen, dining room and family room all look out onto the pool and nearby bushland through four sets of bi-fold doors. But that’s not the only luxury. Adding to the already vast array of rooms is a home theatre, study and underfloor heating to the main bedroom ensuite and main bathroom. Michael has spared no expense fitting out the beautifully crafted rooms either.
The main rooms are floored with blackbutt timber and contain either downlight or pendant lighting. The bathrooms are complemented by Villeroy & Boch Omina Pro back-to-wall toilet suites with soft-close seats, Parisi basins and Raymor tapware. The main bedroom ensuite and main bathroom are fitted with Bette Starlet baths. The luxury kitchen is home to an essastone benchtop, polyurethane tandem drawers and Miele appliances throughout.
With the home surrounded by bushland, Michael had environmental and lighting concerns to consider. “Natural light enters through bi-fold doors, reaching the entire section of the north-eastern area,” he explains. “And there is good cross-flow ventilation throughout the home.” Along with the use of recycled timber and above-ground water tanks, Michael included wide verandahs, raked ceilings, an internal fireplace and louvre windows to increase the building’s thermal performance.
The Balinese are renowned for the use of wood in their homes and Michael has drawn on this element throughout his design. Recycled timber beams appear in the kitchen and living quarters, as well as the outdoor entertainment and barbecue areas. Michael points out that the wood increases the relationship between all sections of the home.
“The outdoor external entertainment and barbecue areas were extremely important to the client; the detailing of the timber posts increases the indoor and outdoor feel to the home.”
The inspiration from two distinctive cultures enabled Felton Constructions to create a delightful home to be enjoyed for years to come.
For more information
Felton Constructions
