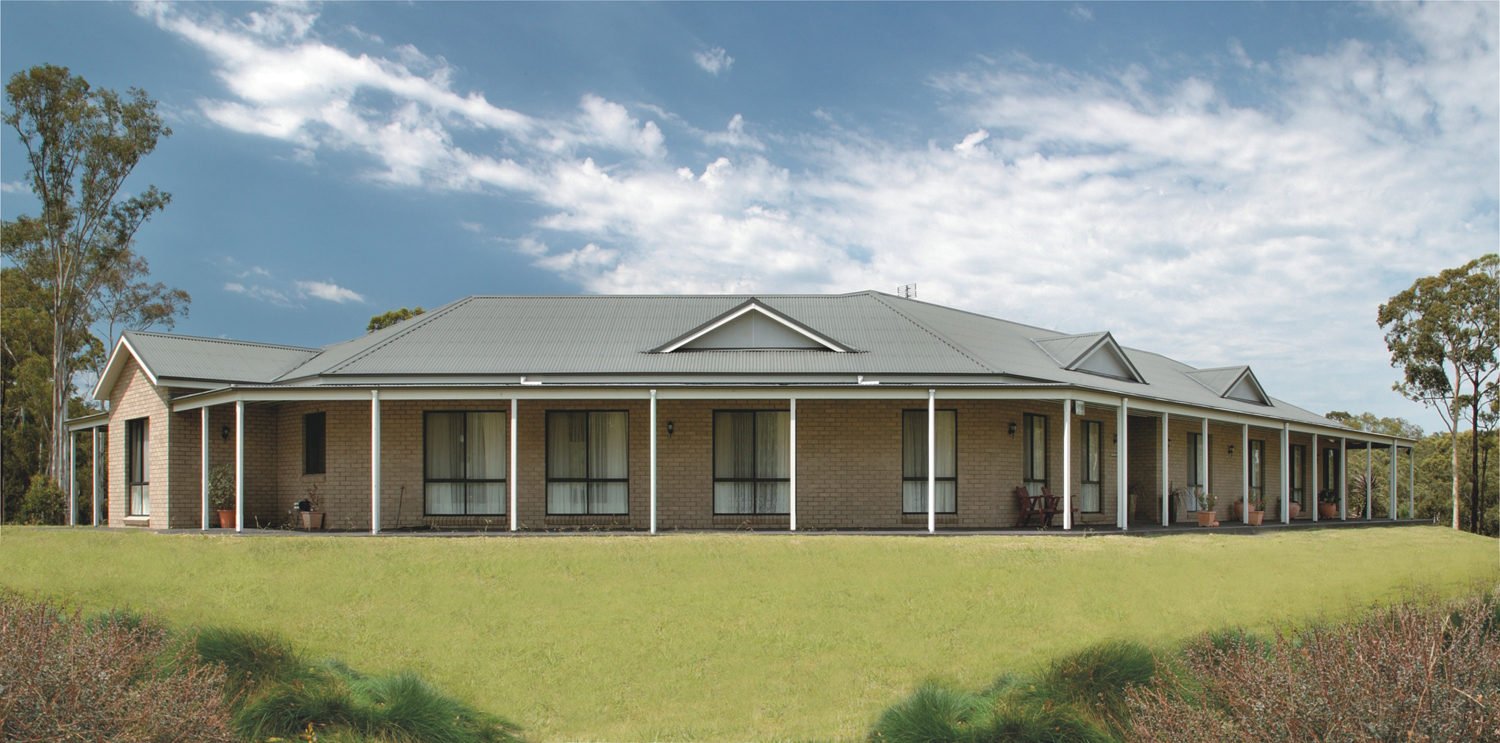Clean lines and exceptional detailing define this minimalist multi-structure abode.
Down a leaf-lined Melbourne street you’ll find Albert Park House, the Robson Rak-conceived home that salutes pared-back design for a therapeutic take on contemporary living.
An existing weatherboard cottage and rear brick stables occupied the site. Intent on keeping the two structures, the architects have inserted a modern extension that acts as a bridge between the house and stables.
Intrepid jet-setters, the owners spend much of the year working abroad and were therefore looking to build a home that could act as their private sanctuary when spending time Down Under.
“The challenge with this project was to create a cohesive internal environment,” principal architect Kathryn Robson explains. “Externally, the building is made up of three distinct forms and styles including a cottage, stables and glass connection. We welcomed the opportunity to create a contemporary new chapter for this former stables while embracing the internal form of the gabled roof.”
Interior alterations have refreshed the cottage for a more open, cohesive floor plan that merges with the linking extension. A multitude of external heritage attributes were restored, while a total transformation took place internally. With a library, rooftop terrace, gym and playroom for the kids, there’s a choice of separate spaces for each member of the family to unwind.
“Longevity” is Albert Park House’s middle name. Timeless, hardy materials will age gracefully without the need for updating. Stone floors and timber joinery are sophisticated without being showy. Indeed, the only “showy” aspect of proceedings comes in the form of the clients’ established, but forever-growing, art collection. Stone floors stretch outside and up the wall of the courtyard to fashion a bench seat, which is coupled with modern furniture, such as the Baxter “Matera” tables from Criteria, for a contemporary arena of bliss.
In possession of such a diverse art collection (to rival even the Louvre), the owners can use this place as a home gallery for their significant pieces. Plenty of wall space and a neutral colour palette really enable the pieces to pop.
Art adds curated overtones to the pared-back interior and solidifies the link between the original buildings and the extension. “Despite a very minimalist and restrained approach to the design, we feel as though the resulting spaces are full of character and personality,” Kathryn confides. “The combination of natural stone floors, pale cabinetry, white walls and muted joinery serves as the ideal backdrop for showcasing an abundance of artwork, sculptural pieces and statement furniture.”
Full-height glazing, an abundance of picture windows in varying sizes and a smattering of skylights illuminate the home and offer a serene lifestyle in which the line between indoor and outdoor living virtually vanishes.
A delicate balance exists between the private and public rooms, providing connectedness and refuge depending on the user’s mood. Lush furnishings introduce colour into the rooms, injecting texture and comfort to the low-maintenance home.
Among the inspired furniture inclusions are the Moroso “Gentry Light” sofa in the living room and Moroso/Diesel “Cloudscape” chair in the library, both from Hub Furniture.
From stables to decadently styled digs, the art-addled Albert Park House is undoubtedly a masterstroke by Robson Rak. Consolidating three architectural styles into one united structure, the outcome is pure genius.

















