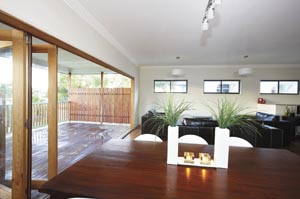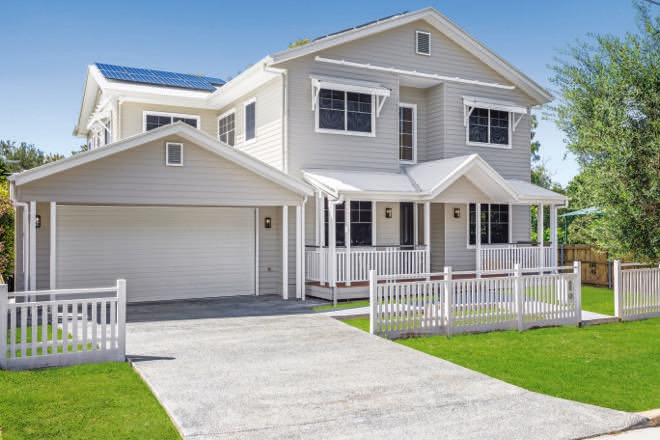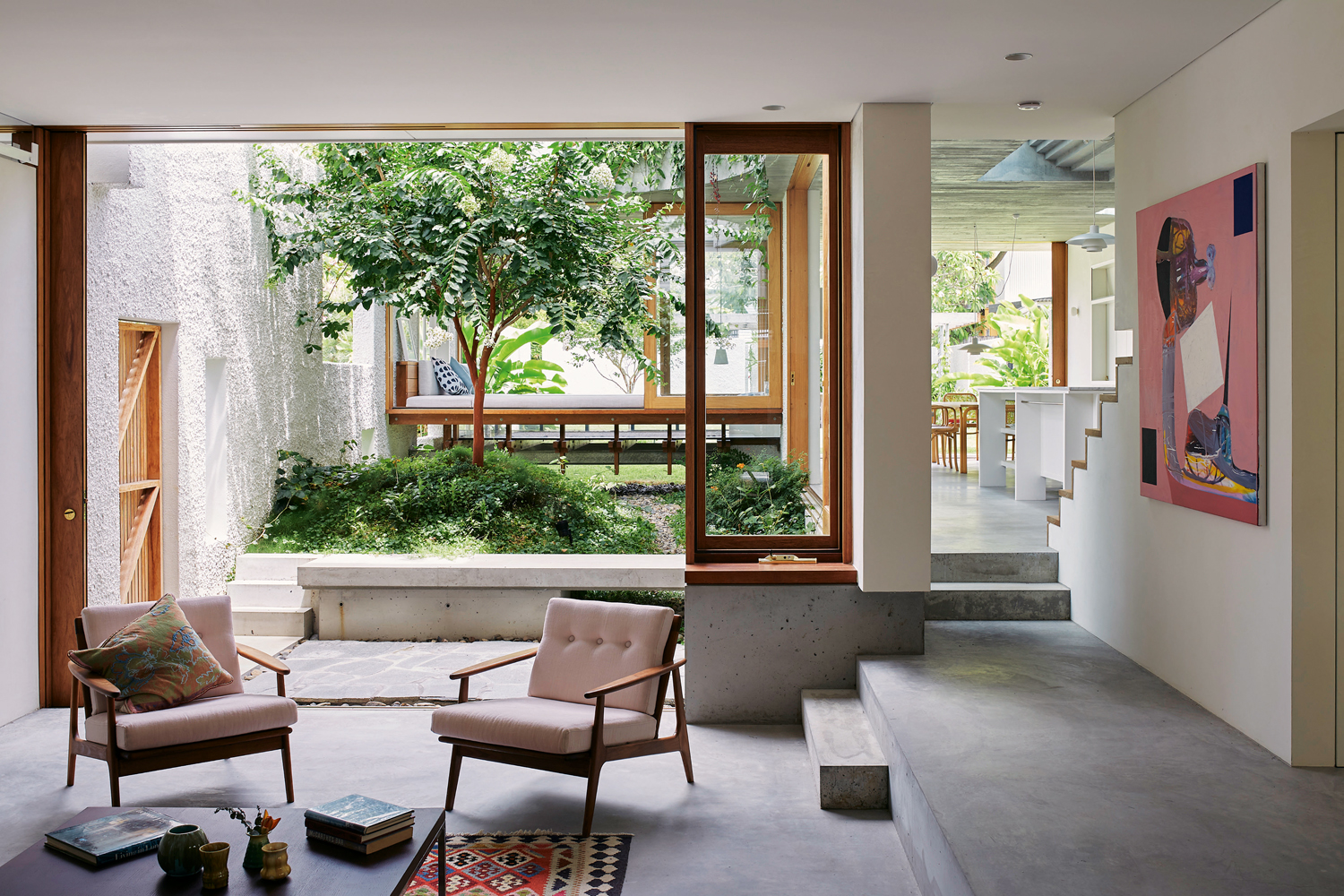Modern and comfortable as it is, this Brisbane home blends perfectly with the surrounding housing
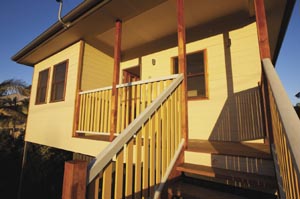
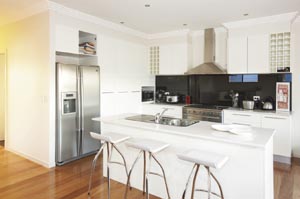
Located at Wynnum,close to the Sunshine State’s idyllic Moreton Bay, this stylish high-set Queenslander is home to a modern, young family. Man of the house and first-time builder, Ben Fraser, completed 80 per cent of the work on this owner-designed residence in just two months. Valley Kit Homes made that task easier by supplying the core kit built in the company’s Gold Coast factory.
Built across a narrow block measuring 10m x 40m, the façade conforms to the look of a typical Queenslander with timber steps at the front leading to the upper level.
A spacious verandah gives plenty of room for family relaxation and children’s playtime at the back of the house, off the family room. Timber bi-fold doors open out to access the verandah while timber slats to the side make the living area more private. The verandah overlooks the rear garden and shelters a patio underneath.
The owners were keen to create an airy, open-plan living upstairs. Timber plays a big part in the décor, creating flooring, the internal staircase, entry door, outside posts and railings.
In the modern kitchen, CaesarStone coats the central island bench. A charcoal-grey glass splashback and white, two-pack cupboards define a colour scheme that is carried through to the ensuite and bathrooms. Still in the kitchen, wine racks add a touch of class.
Downstairs is the children’s domain, where a rumpus room provides space to be entertained. On the ground floor is a fourth bedroom or guest room with sliding doors that lead to the back garden.
Kwila timber slats seal off the workshop and one-car garage under the house.
Valley Kit Homes fosters high-quality, low-cost production due to construction taking place in-house rather than outside contractors being appointed.
A wide range of external cladding caters to individual tastes.
All frames are delivered pre-assembled, ready-to-stand and are clearly marked to show their position in the building, ensuring easy construction. Kits are also designed and engineered to provide the structural strength to withstand a minimum of N3 (50 metres/second wind velocity).
The Fraser (owner design)
Size: 265 square metres (including verandahs).
Price: $120,000 for core kit.
Accommodation: Three bedrooms upstairs (master with ensuite), open-plan living/meals room, bathroom, back verandah, kitchen, guest bedroom downstairs plus rumpus room, laundry, verandah, bathroom, workshop, store room, single garage.
Construction time: Six months.
Construction: Timber with Hardie’s Primeline chamfer cladding, Zincalume roof.
Special features: High-set Queenslander built to conform with housing on narrow block. Separate children’s rumpus room downstairs. Ideal outdoor living with huge back verandah.

