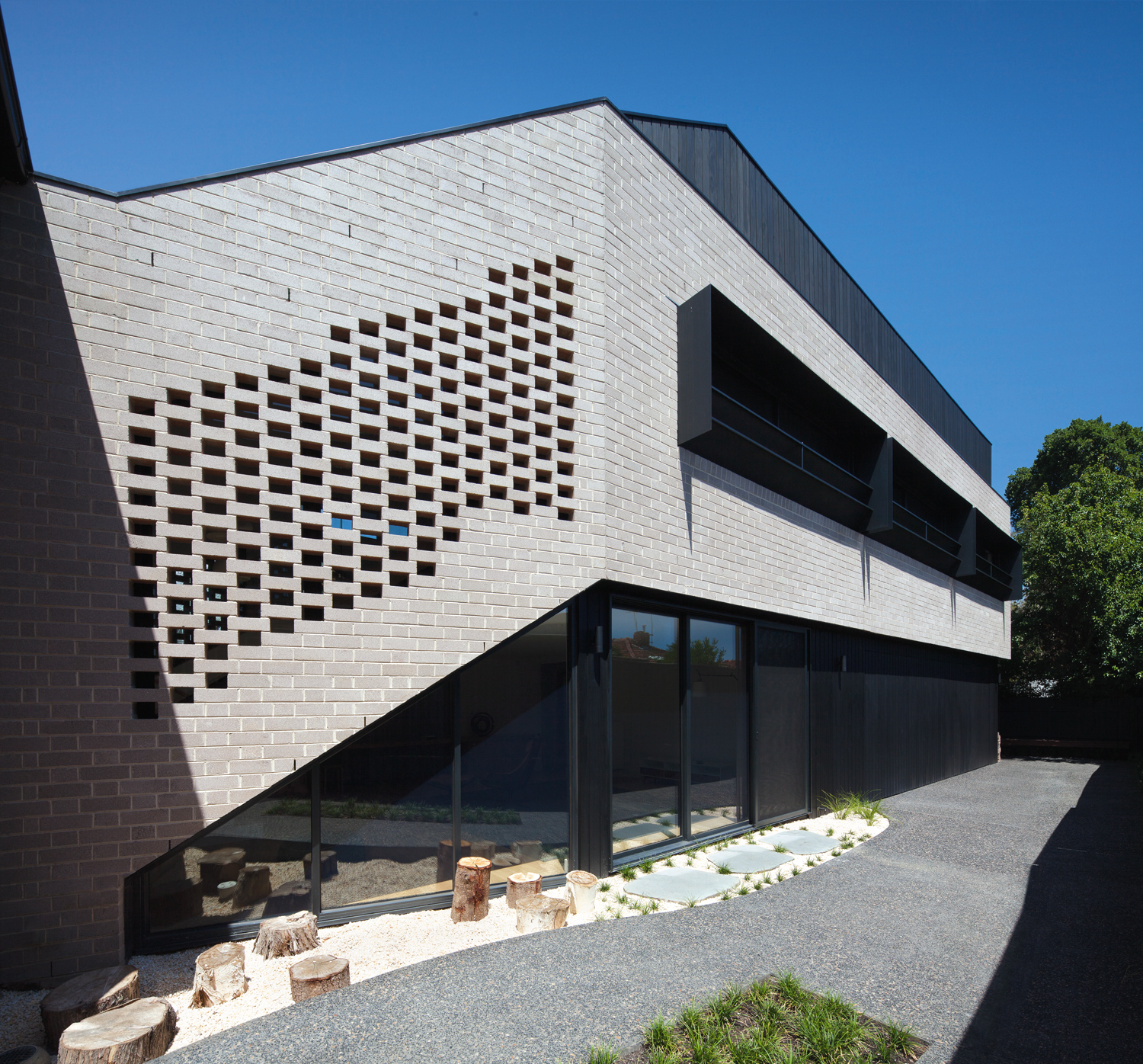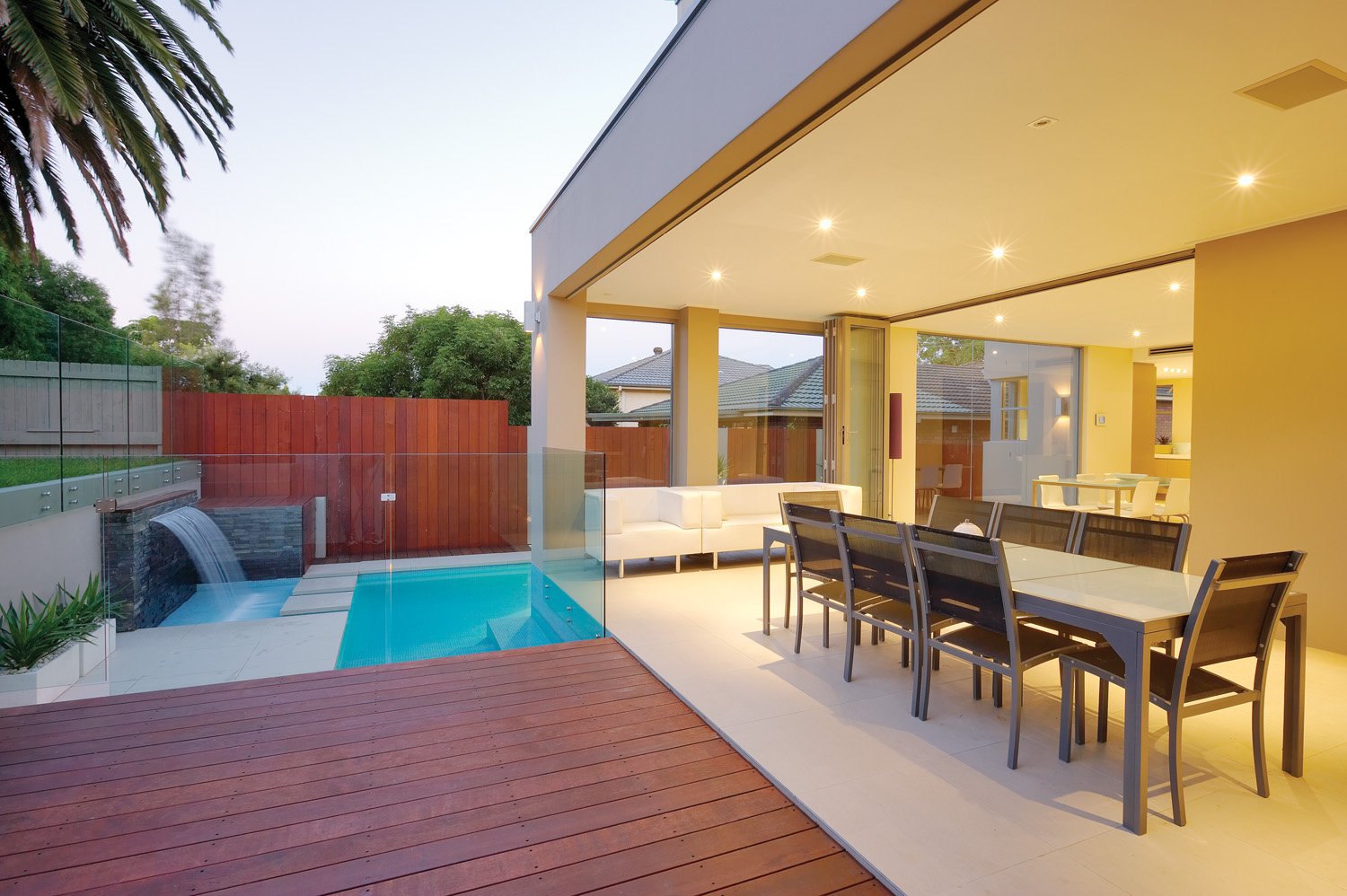Take a look at our first three finalists.
1. Mountain Springs – Design Studio Group
The brief was to design a residence that responded to its context and allowed the escarpment to be appreciated from each internal space. This was achieved through the orientation of the plan and use of materiality. The building faces east and allows the view and natural light to penetrate the internal spaces through the expansive glazing and roof design. Corten cladding, sandstone and charred timber cladding were selected to wrap the building. These materials not only reflect the colour palette of the surroundings, but also respond to the ageing process of its context.

The site is located in the Southern Highlands of New South Wales between two elevated escarpments. Its context is environmentally harsh and rugged. The escarpment forms a backdrop for the shadows and sunlight moving across its face. Two wings have been designed as pavilions that allow the living and sleeping spaces to be separated by the entry. The exterior materials age naturally and, in a similar process, respond to the weathering of the surrounding trees and rock formations.

A large cantilevered roof extends towards the east to form a canopy that provides protection. A finely detailed thin roof-edge profile accentuates and references the surrounding trees as they also become thinner, reaching out and extending towards the sky.

Due to the remote nature of the site, it was critical that decisions and coordination around materials, deliveries and procurement had the most effective and efficient outcome. Locally sourced materials and trades were also important in the construction process. Photography by Simon Whitbread. designstudiogroup.com.au
2. D-Residence – Capa (Carrier and Postmus Architects)
Located in Perth’s coastal suburb of Scarborough and adjacent to Brighton Beach in Western Australia, D-Residence features six split levels and refers to the idea of the sand dune, offering protection at the coastal edge. The homeowners, a young couple with views to starting a family, approached CAPA with the idea of a “tropical brutalist”-style house that was both epic and modest. It had to be robust, modern, reflect their beachy and active lifestyles
and accommodate their penchant for collecting.

CAPA’s interpretation of this brief was creating the exterior as a singular sculptural element, surrounded by lush but native Western Australian coastal plantings. The interior, by contrast, is a calm, spatial spectacle of surprise. Centrally, a large lounge and 6m-high void above becomes the hub for the family and rooms. The dining and kitchen are adjacent and open into a garden and pool space vista, enveloped by plantings. All the bedrooms for parents, guests and children, and open kitchen and dining space are located on different split levels, with the central space capped by a roof-top terrace that offers ocean glimpses.

Materially, a “raw” palette was tailored to suit the specialised skill set of the builder (and family friend) who had built warehouses and engaged extensively in commercial work. Board-marked concrete planters and pathways provide a solid base and a precursor to the concrete sculptural elements that thread through the internal spaces and landscape areas beyond. Face brickwork and feature concrete blockwork provide texture to the frontage, with the sculptural forms also reflecting the owners’ playful nature and their favourite pastime, surfing. Interior materials include burnished concrete floors, off-form concrete walls, white- and dark-faced bricks and stained plywood. A deliberate monochromatic palette provides a quiet backdrop to various artwork pieces, photographic prints and collectibles.

The house needed to be able to withstand the rigours of its coastal location. The external fabric considered the ongoing maintenance required for the site, with paint and rendered finishes almost absent, with off-form concrete and concrete feature block work, brickwork, natural stone and PVC window suites used. Photography by Douglas Mark Black. carrierandpostmus.com
3. Beach Slice – Steffen Welsch Architects
For a semi-retired couple who stand by their principles on sustainability, a large suburban house in a coastal setting would be at odds with their philosophy. Even the idea of building a second home (although this one will eventually be used on a more permanent basis) initially caused them concern.

From the outset, Beach Slice, named after the timber wall that appears to slice through the plan, was destined to reach a 7.9 NatHERS rating. As well as using recycled timber, including the timber from the floors of the original 1920s cottage, there are recycled bricks, expressed on the inside and out, with the concrete floors combined with fly ash, reducing the energy in producing concrete. Large picture windows, with built-in seats in the open-plan kitchen and living areas, allow for both structure (LVL beams) and function to merge, such as the nifty manner in which curtains can be retracted and stored in a built-in cupboard when not required.

The homeowners, who regularly have family and friends staying over, wanted a simple yet energy-efficient dwelling. The starting point was a modest extension to a 1970s home architect Steffen Welsch had shown them, one that connected to their lives and the type of houses they grew up in. However, rather than chilly corridors and cupboard-sized bedrooms, this house includes three generous bedrooms, two bathrooms and a separate yoga room that connects to a triangular-shaped deck — ideal for dragging mats onto during warmer days, or simply getting out a few deck chairs.

Just as important was to create a home that could be naturally ventilated with large operable windows with flyscreens, ceiling fans and large sliding timber and glass doors to blur the division between inside and out. And in the colder months, the pot-belly fireplace warms the living areas. Here it’s about using materials in an honest manner and enjoying being connected to this unique landscape. Photography by Tatjana Plitt. steffenwelsch.com.au
The Grand Designs Australia Magazine House of the Year Awards 2022/23 are proudly brought to you by our Gold sponsor, Cosh Living, Silver sponsor, Rylock Windows & Doors, and trade partners Hoxter, Dovre, Kalora, Big Ass Fans, Caesarstone, GoodWe, Scandia, Karndean Designflooring and Dollar Curtains + Blinds.






















