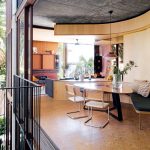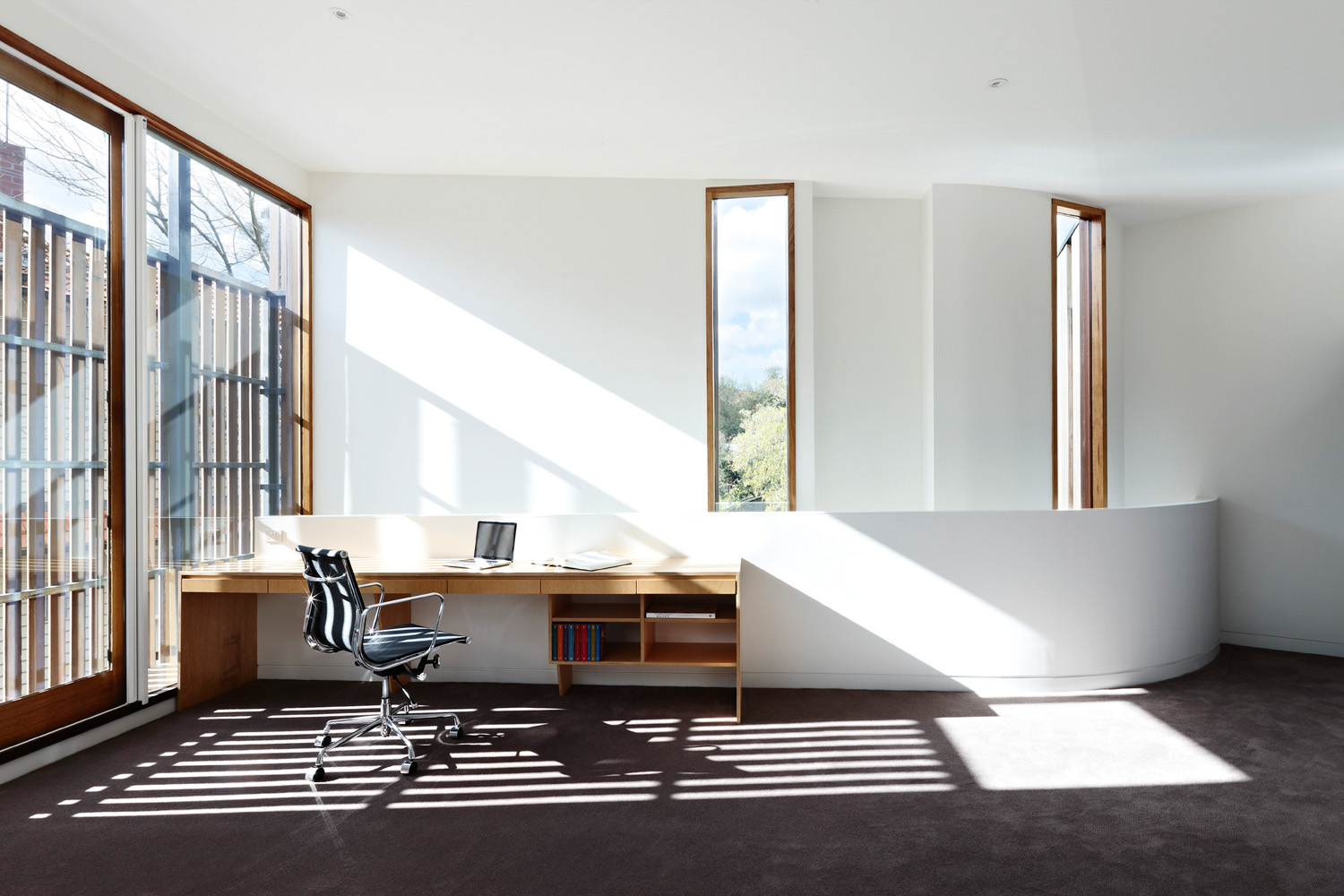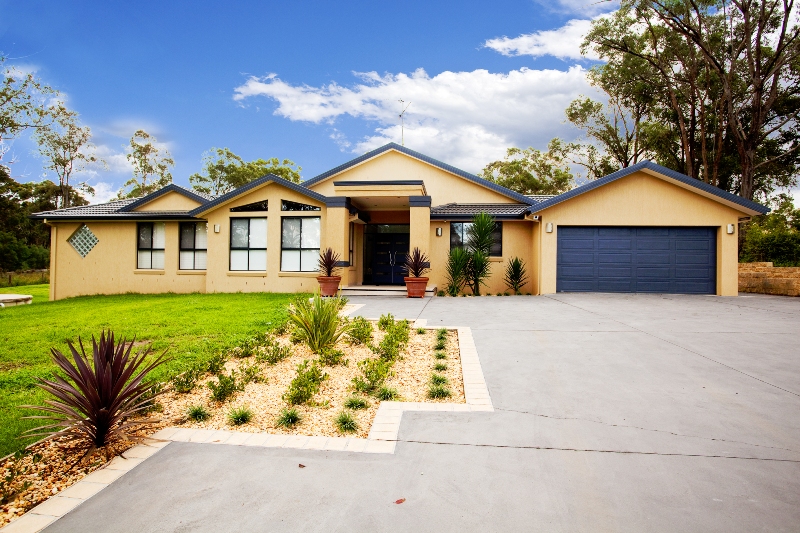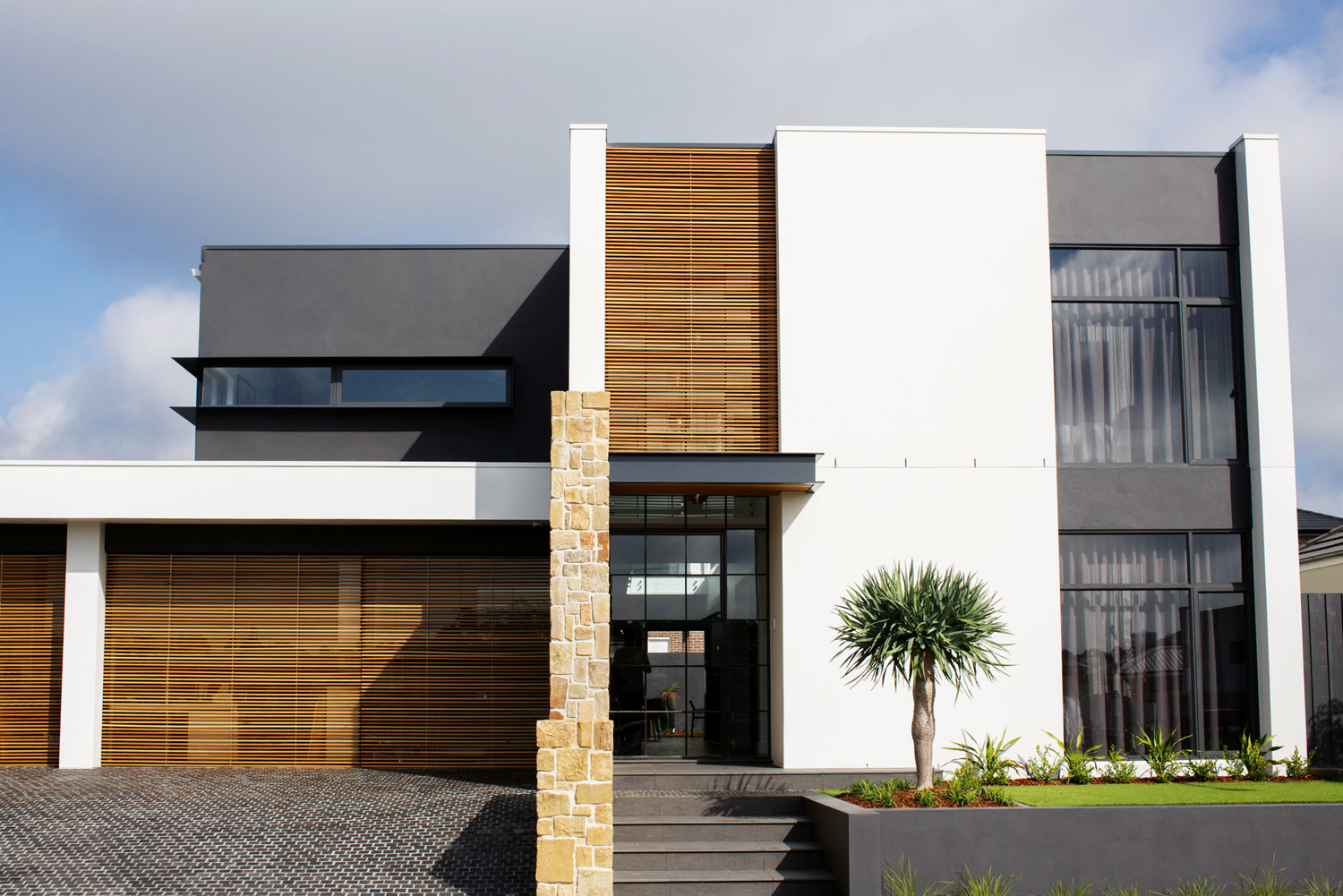The brief – Turn the two-bedroom house into a four-bedroom sustainable home that could cater for multigenerational living.
Also, open the building to private outdoor spaces, improve environmental sustainability and performance, redevelop the 1983-added garage, incorporating a place for grandparents to live independently but still connected to the family as well as add a plunge pool to the small, harbour-facing garden.

Design outcomes Restoration of the superstructure included peeling out the perished interior linings, stripping back to the original concrete structures and replacing all fixed windows with new, high-performance, timber-framed glass.

Connecting to the landscape came through adding fixed and sliding sections to the new windows but still within the original grid, opening the house to natural air and opening the kitchen and dining room to the cool south courtyard forested with tree ferns. Adjoining the courtyard and facing the waterfront, a small separate sitting room was raised up to level with the courtyard to form a seamless indoor/outdoor poolside/patio rumpus room with a wet bar and bathroom behind.
More space was created within the home by converting the original air-conditioning plant on the lower ground level into two bedrooms facing into the courtyard.

For in-law accommodation, the single-level garage with its metal Klip-Lok roof was replaced by a new garage with a two-bedroom apartment above. While internally linked to the main house, this new building is its own entity in white-painted brick with a deeply curved wall and
a planted green roof for camouflage.

Interior geometries were also softened and streamlined with built-in furnishing elements and textural materials echoing the original ‘70s palette: cork, wool, timber and brass. Linking the past to the present are the deep-red tiles, a colour match for original tiles unearthed in the reconstruction.

The new home is like a treehouse, effortlessly opening up to the landscape and providing the feeling of living outside, which is perfect for the Sydney climate.
Location Sydney, NSW
Architecture Studio Johnston
Construction SQ Projects and Dot Kom Carpentry
Photography Anson Smart
Websites studiojohnston.com.au; sqprojects.com.au
















