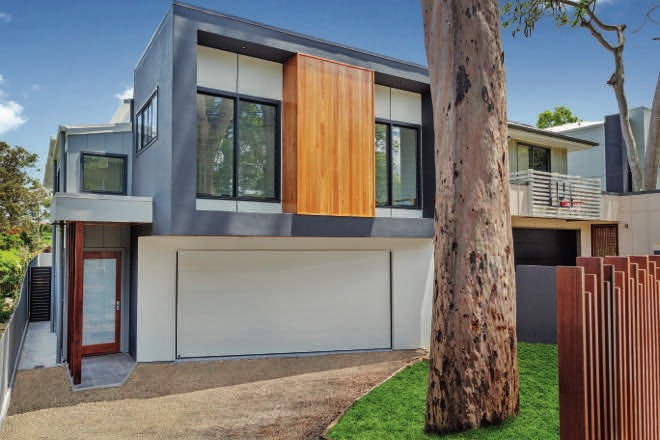The brief – Improve the existing home’s thermal performance and create a new separate studio on the steep, unusable part of the site.
Design outcomes – While the existing house had a tired and thermally inefficient brick exterior, internally the home’s layout functioned perfectly for the young family. As a response, the project brief developed into one where the existing home had its external envelope upgraded — including new insulation where practical, a ventilated timber screen facade, new skylights and a wraparound deck and solar panel pergola. In addition to this, a striking secondary dwelling was designed around the 60-year-old pepper tree in the steeply sloping and underutilised rear yard.

The secondary dwelling was envisioned as a 24-hour space, used as a home office by the family’s growing business during the day and a short-term stay cabin at night. Designed and built to meet the Passive House standard, the short-term stays allow visitors to experience the higher quality of space that the Passive House standard affords, while creating a future-proofed studio with western views to Mount Kembla and the tree tops outside. Each wing of the secondary dwelling hosts an endemic-planted green roof, allowing the biodiversity of the site to be regenerated despite the extended building footprint created.

Highlight glazing to the north allows sun to penetrate into the space during winter. The sawn-brick lining to the kitchen/living space is placed to perfectly soak up this winter-direct sunlight and act as a thermal battery, ensuring the heat slowly releases back into the space. These windows are shaded by the bi-facial solar panels during summer, keeping the sawn-brick cool, and the high levels of insulation create a stable indoor temperature. Due to the climate-specific design and construction, the space typically stays between 20-25ºC without any heating or cooling appliances. All windows, including the west-facing full-height windows that look out towards Mount Kembla, are triple-glazed and timber-framed to ensure no overheating. Natural ventilation was considered by allowing all windows to be operable tilt-and-turn style for when the outdoor temperature is favourable.

Although every single material was selected for its sustainability attributes, the project was still designed and detailed in a way that creates a complete and cohesive material palette. From the brick linings made from sawing recycled convict bricks in half, to the bathroom basin made from wood chips, all areas invoke a strong sense of connection to nature.

Category: ENERGY-EFFICIENT HOUSE
Peppertree Passive House
Location Unanderra, NSW
Architecture Alexander Symes Architect
Construction Souter Built
Interior design Paiano Design
Photography Barton Taylor
Websites alexandersymes.com.au; souterbuilt.com.au; paianodesign.com
















