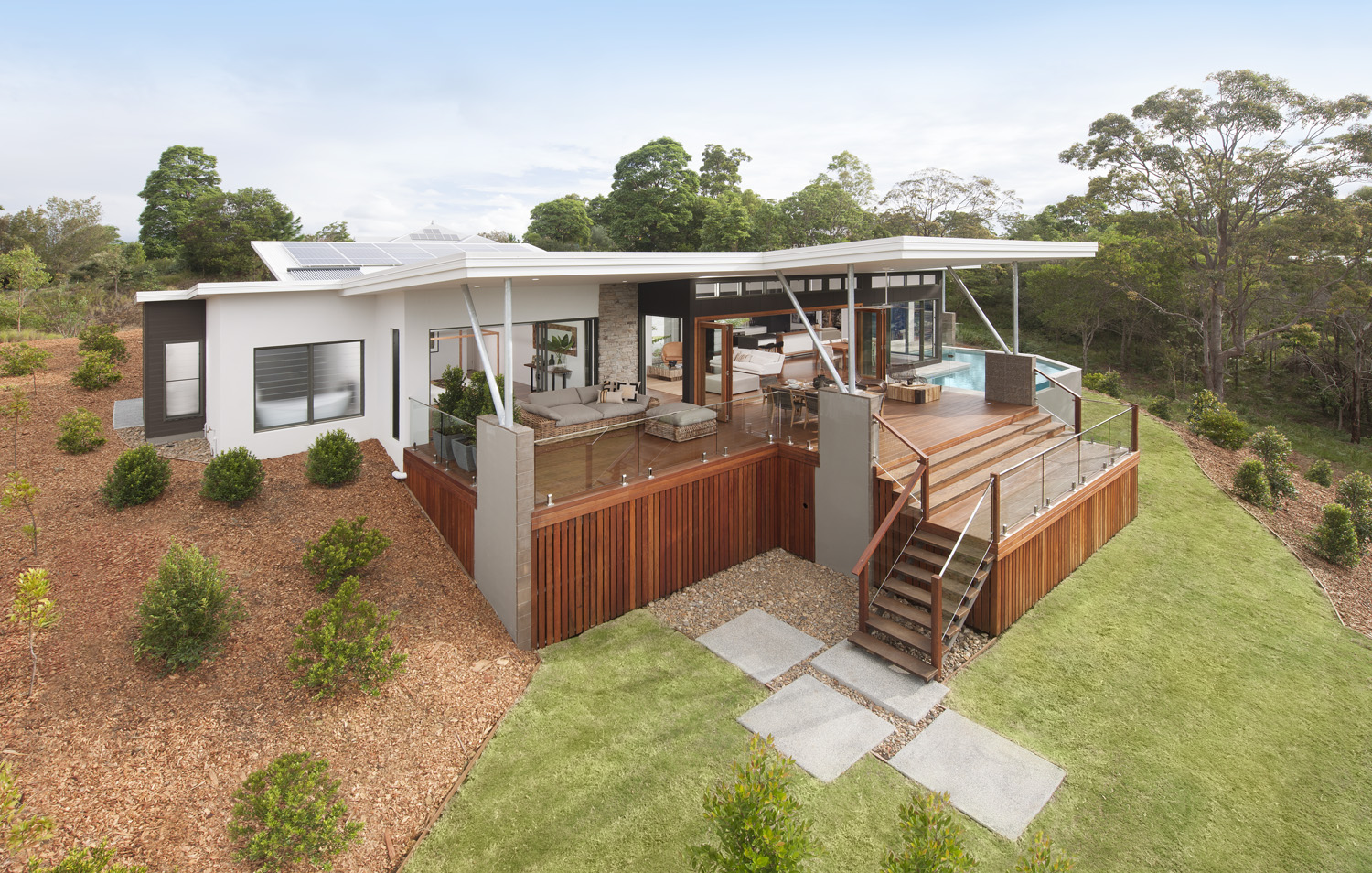The brief
A light, bright home with a functional layout utilising a layered, mixed material palette. For this young, growing family, it was imperative the home was not only suited to their current lifestyle needs, but would support them through the different stages of life. Equally as important was the desire for a strong connection between the indoor and outdoor living zones that takes advantage of the block’s northern aspect.
Design outcomes
The home has been separated into two distinct zones over two floors, allowing both children and parents to have their own space and privacy as they grow. The ‘U’ shape layout for the home wraps around a central courtyard and alfresco zone, creating a cohesive indoor/outdoor connection. The material palette includes brick and block work from inside to out, as well as exposed concrete and timber to add a textural dimension to the house. A two-and-a-half-storey entry void, with north-facing clerestory windows, has been incorporated to allow natural light to flood into the central passage, brightening a traditionally dark area of the home and diffusing light throughout.
Editor’s favourite
The rooftop garden provides a sense of being grounded and connected with the surrounding environment from the upper level of the home.
Details
Location: Morley, Western Australia
Building: designer Dalecki Design
Photography: Dion Robeson

























