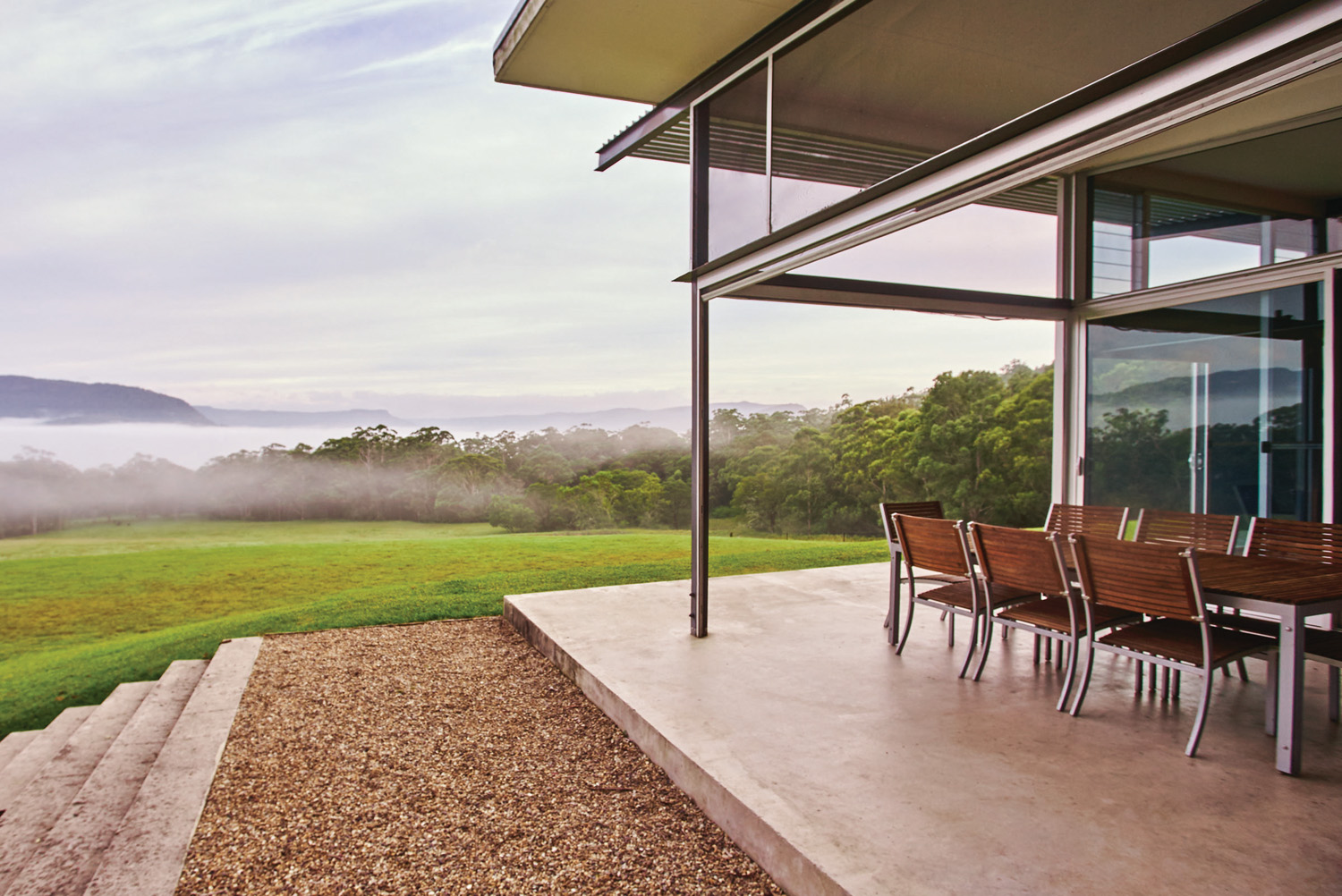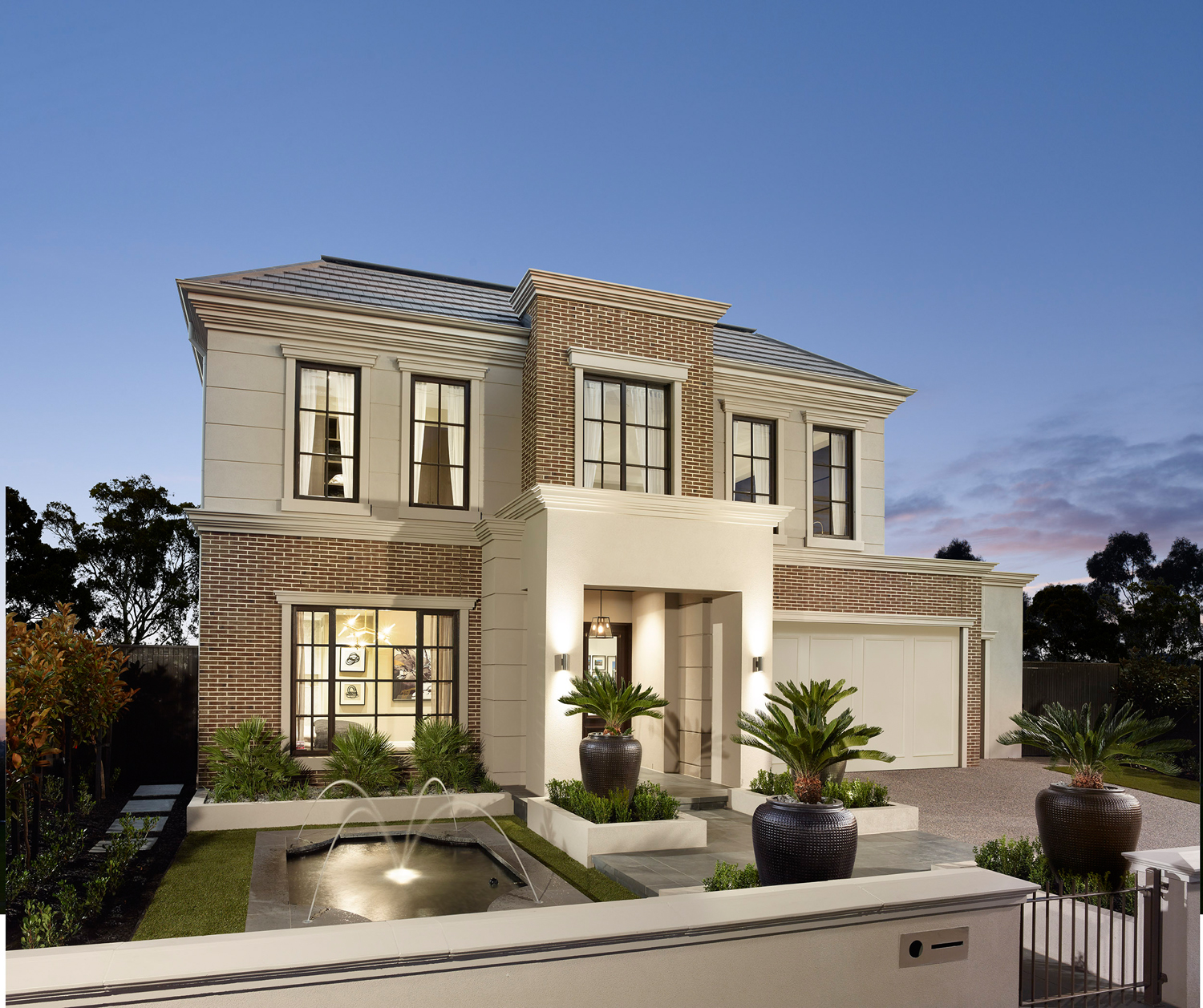The brief
Two empty nesters sought a highly energy-efficient home that was comfortable all year, would allow them to age in place, accommodate visiting family and obtain privacy yet still be connected to the neighbourhood centre across the road. They wanted an “iconic home” — not ostentatious but memorable.
Design outcomes
The new home consists of a generous one-bedroom apartment at ground level to address ageing in place, and two guest bedrooms plus bathroom within the roof space, akin to an attic. The standing seam cladding facade in spotted gum allows for ventilation and creates a unique design feature. The house is situated on a roundabout, so the architects created a central ridgeline to address the corner, then wrapped two sides of the building with a double-height verandah. This structure works to shade the home and also affords privacy from cafes across the road. Winter sun is allowed to penetrate deep into the plan, warming exposed concrete doors and internal brick walls that provide ample thermal mass.
Editor’s favourite
The reinterpretation of a staple of Australian homestead design — the verandah.
Details
Location: Applecross, Western Australia
Architect: Philip Stejskal Architecture
Photography: Bo Wong





















