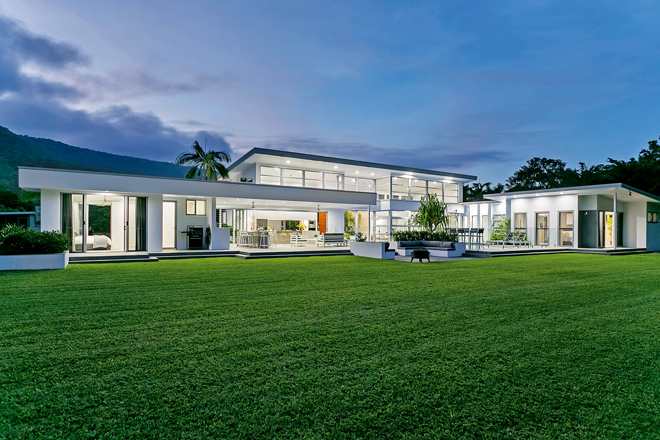The brief: The homeowners described the project as a “legacy build on the best site on the south coast”.
The project was driven by the desire to create an enduring building that would provide a long-term holiday location. The overarching ambition of this project became a new house that elaborated on the long-held connection to place formed by the family, while also seeking to refine the language of informality that characterises the classic Australian beach house.
Design outcomes: The house is defined by three solid volumes loosely wrapped in a timber skin. Distinctively sited to the rear boundary, the house abolishes the backyard and front fence. Instead, the house forms an immediate relationship with the garden and a distant connection to the ocean. The placement of volumes and the layers of landscaping define a series of outdoor spaces weaving around and through the pavilions, providing opportunities for sun and shelter.
In doing so, the house and garden perform an elegant dance with the extremes of the coastal climate, constantly shifting between bunker and pavilion, all on display for homeowner and passer-by.Operational use also became the key decision framework. This decision set also aligned with sustainability ambitions for the project. The result was a robust thermal mass structure of concrete and blockwork, supported by hydronic heating and cooling. Water tanks and solar panels further reduce operational reliance on energy costs.

Interiors feature a carefully curated palette of white surfaces, soft sand, timbers and robust brickwork — an elegant minimalist iteration of the rock pools, beaches and cliffs nearby. Raw and tactile materiality, contemplative spaces and purposeful transitions ground the home, which can be traversed entirely barefoot. This interior narrative provides a calming counterpoint to its harsh coastal environs and a restorative base for quiet or social family getaways.

Category: LARGE NEW HOME
Bermagui Beach House
Location Bermagui, NSW
Architecture and interior design Winter Architecture
Construction D&D Funston
Photography Jack Mounsey
Website winterarchitecture.com.au




























