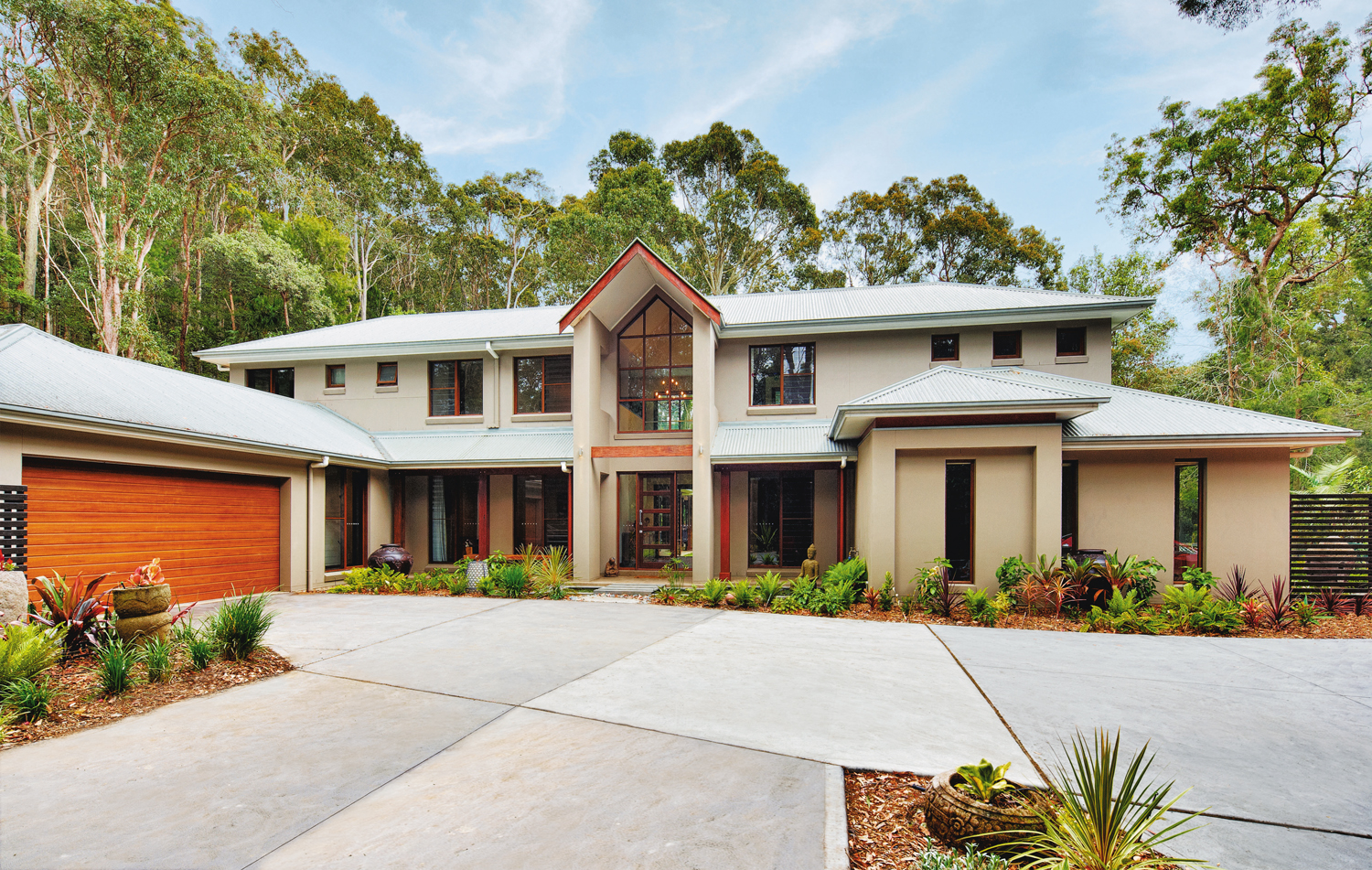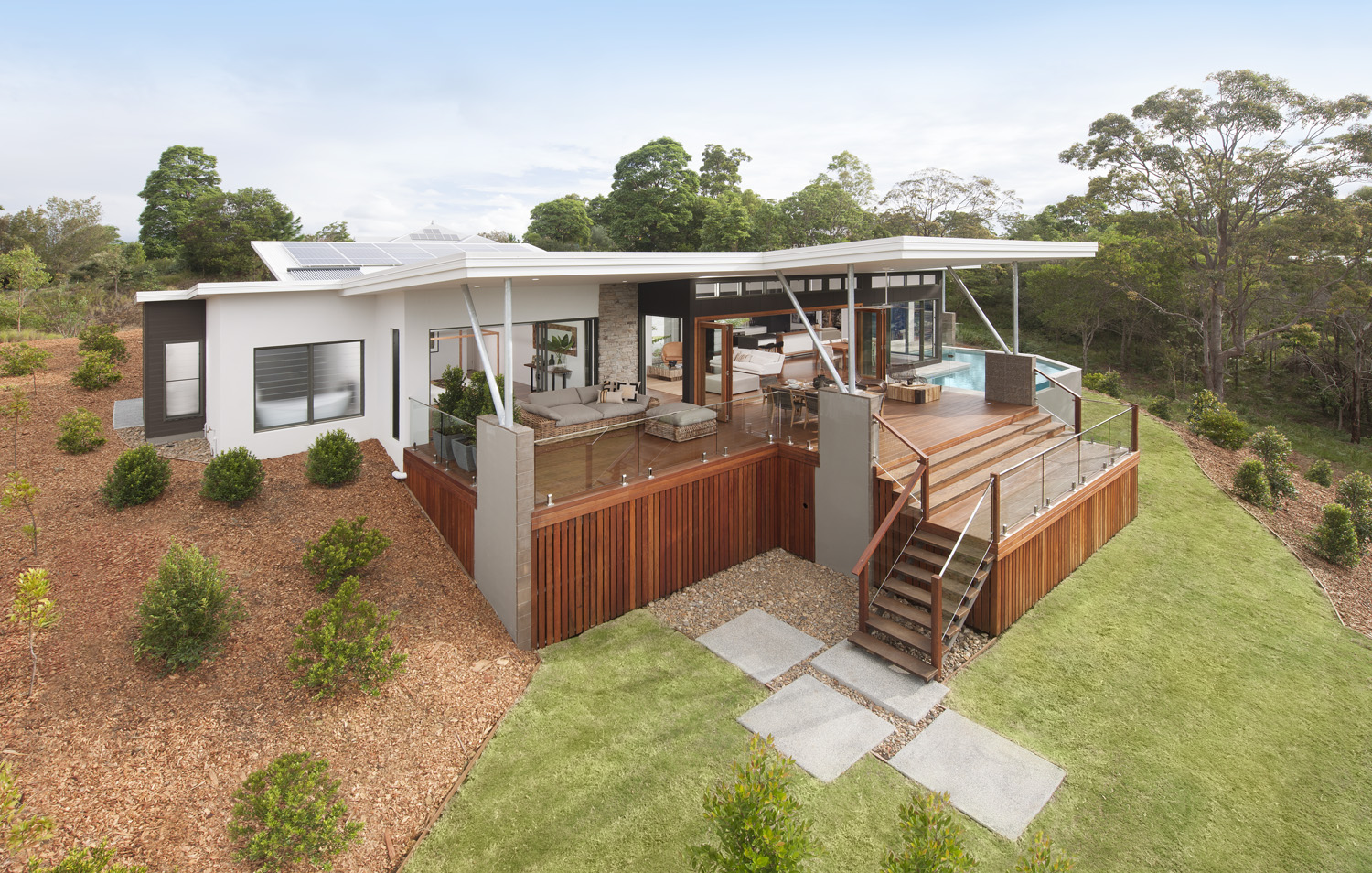TURNING THE TABLES ON PORCH & GABLES
DETAILS
HOUSE Auchenflower House
LOCATION Auchenflower, Qld
DATE COMPLETED 2016
From the pitched roofs and brick fence piers of Queen Anne Federation era homes to the late-colonial M-roof cottages with picture-perfect picket fences, Brisbane is home to a variety of housing styles representing almost a century and a half of architectural design. Brissy’s inner suburbs are dotted with porch & gable cottages popularised during the interwar period of the 1920s-1930s and this Vokes and Peters project was built in the Roaring Twenties.
Set amid manicured lawns and significant trees, the home was surprisingly well preserved considering its vintage. “Our clients admired the original character of the Brisbane cottage and wished to reveal this reverence in the design of alterations and additions that would enlarge the house by the addition of a new bedroom, bathrooms, laundry and studio,” says architect Stuart Vokes.
Sadly, the vast majority of original Brisbane cottages have been damaged beyond repair due to major changes that include raising, underneath building and rear extensions. “We attempted to avoid these typical outcomes by locating and scaling a two-storey rear extension in a way that allowed the new works to find a comfortable place in the backyard while earning a rightful spot in the roofscape of the neighbourhood,” Stuart explains. “The form of the building is distinctly abstract yet familiar and attempts to adopt the sensibilities of the 1920’s cottage.”
Built for a busy and energetic family of five, the project saw a reorganisation and extension of the kitchen, walk-through larder, sitting room with fireplace alcove, laundry, bathrooms, master bedroom and elevated studio. Combining contemporary aspects with traditional elements of the suburban porch & gable, the classic white batten facade ensures the house blends with its environment.
With their clients overseas on a two-year secondment, Vokes and Peters were in the unique position of constructing a client’s dream home without their intimate weekly involvement, as they are accustomed to. The level of trust being placed in their hands was not taken lightly and the finished product is spectacular.
The project was unique in its approach; the architects eagerly reinvested in the notion of private open space and chose gardens over extra rooms. Recognising the value of residences that open to the street and have the capacity to contribute to a vibrant streetscape, Auchenflower House is a testament to the expertise of Vokes and Peters, and the longevity and charm of the humble porch & gable cottage.
Embracing the classic combination of white bungalow and verdant suburban garden setting, the project is sentimental without being daggy and dated. “We adopted a classic pre-war suburban backyard motif inspired by the battened stair which was commonly seen on the rear wall of an elevated Queenslander,” Stuart says. “This defended stair was once used to provide safe, discreet and partially weather-protected access between the elevated kitchen and the laundry under the house.”
Beautiful one day, perfect the next, the Brisbane climate allows the planning arrangement to provide safe, comfortable and well-ventilated rooms in the house all year round. It also means the outdoor (covered) wet areas — including laundry, bathhouse, shower, WC and hand basin — are popular ports of call.
“The super batten screen provides a backdrop to the sloping lawn, and a folly positions you up in the canopy of the mango tree,” says Stuart, noting that the folly’s enviable vantage point offers views of the city skyline.
Auchenflower House may be a humble suburban project, but it is part of a bigger picture, and a body of work by a firm that values the contributions small projects can make to the “streets, neighbourhoods, and the broader narrative of the city”.
PROJECT TEAM
Architect/interior designer Vokes and Peters, vokesandpeters.com
Structural engineer Westera Partners, westerapartners.com.au
Hydraulic engineer H Design, 07 3848 0333
Builder Bauen Projects, bauenprojects.com.au
FIXTURES & FITTINGS
Weatherboard cladding James Hardie, jameshardie.com.au
Roof sheeting BlueScope Lysaght, lysaght.com
Firebox Jetmaster, jetmaster.com.au
Kitchen handles, towel rails Madinoz, madinoz.com.au
Ensuite vanity basin Duravit, duravit.com
Bathtub Reece, reece.com.au
Tapware Brodware, brodware.com
Pendant light Spence and Lyda, spenceandlyda.com.au
Ceiling and wall lights JSB Lighting, LAD, jsblighting.com.au






















