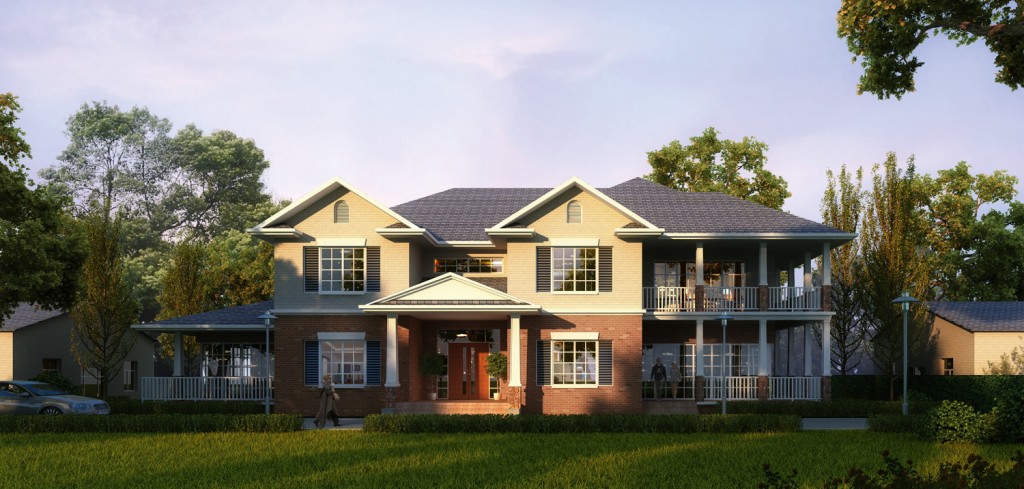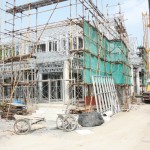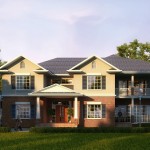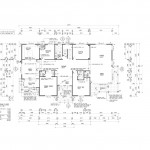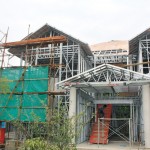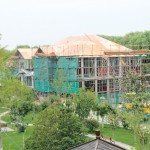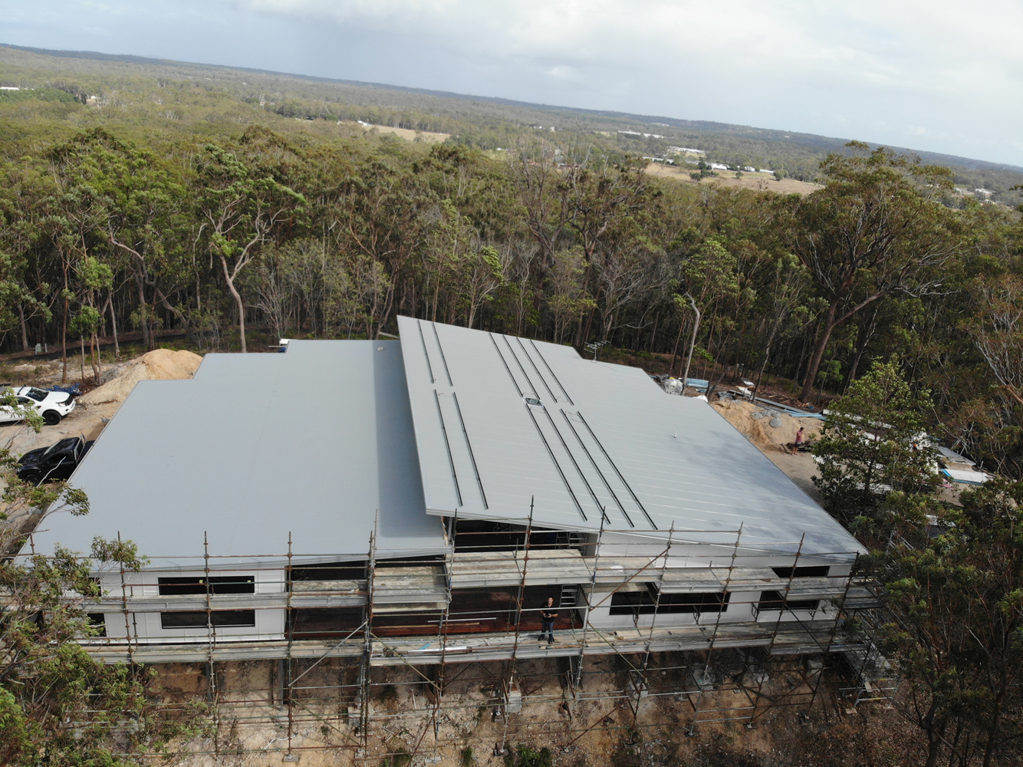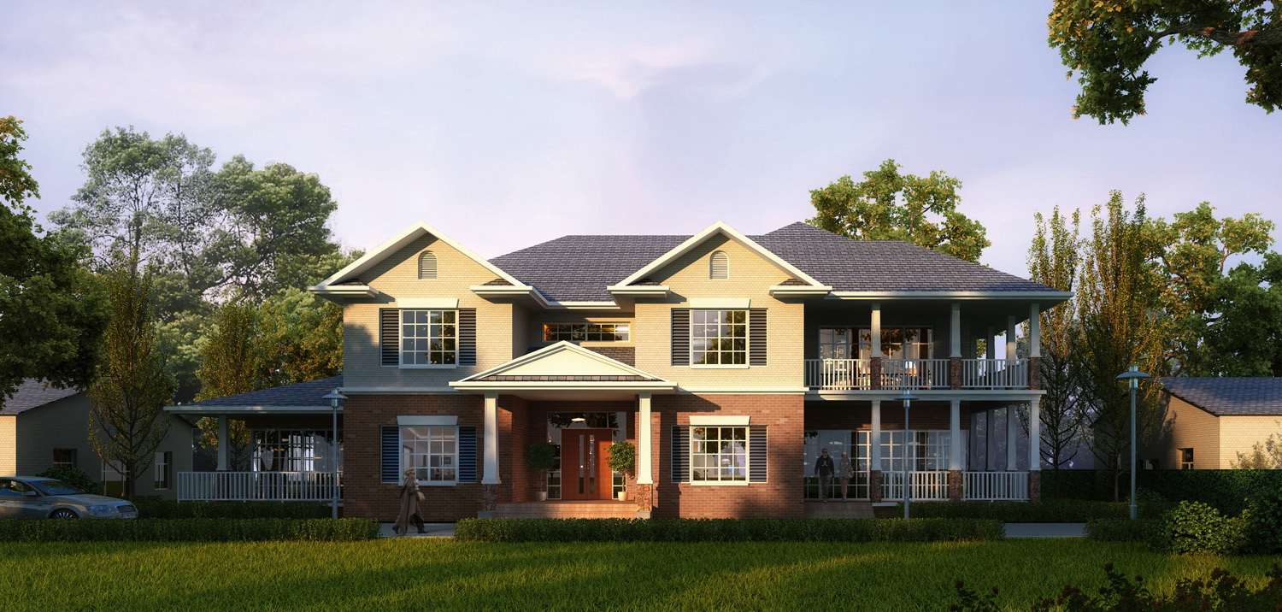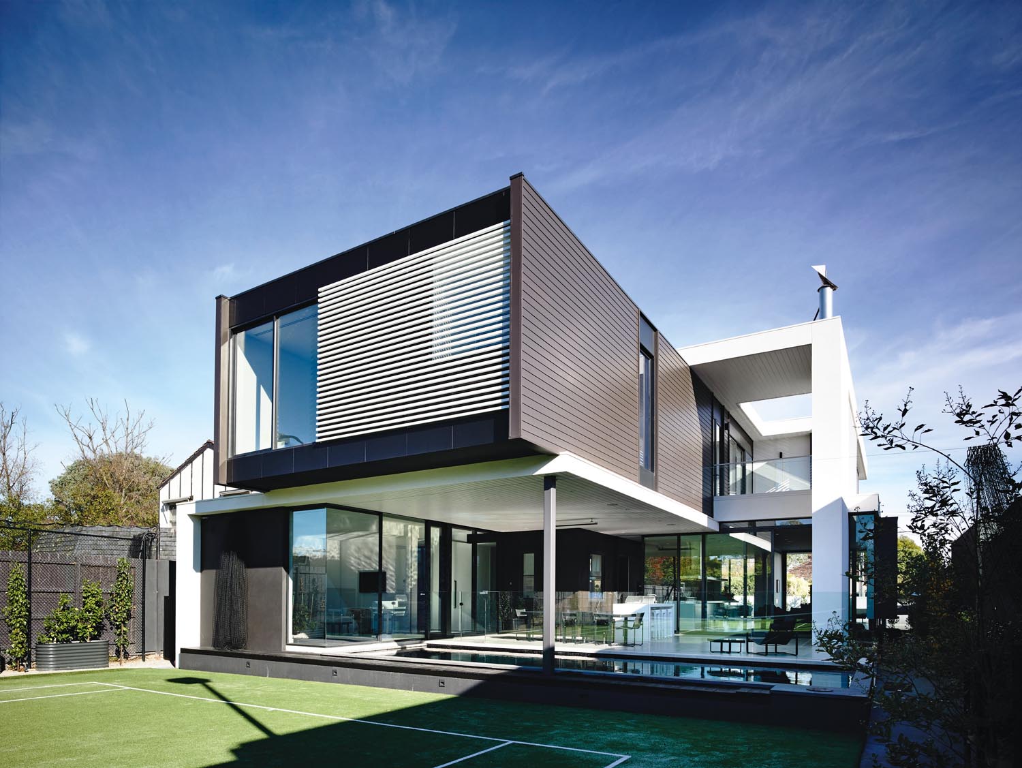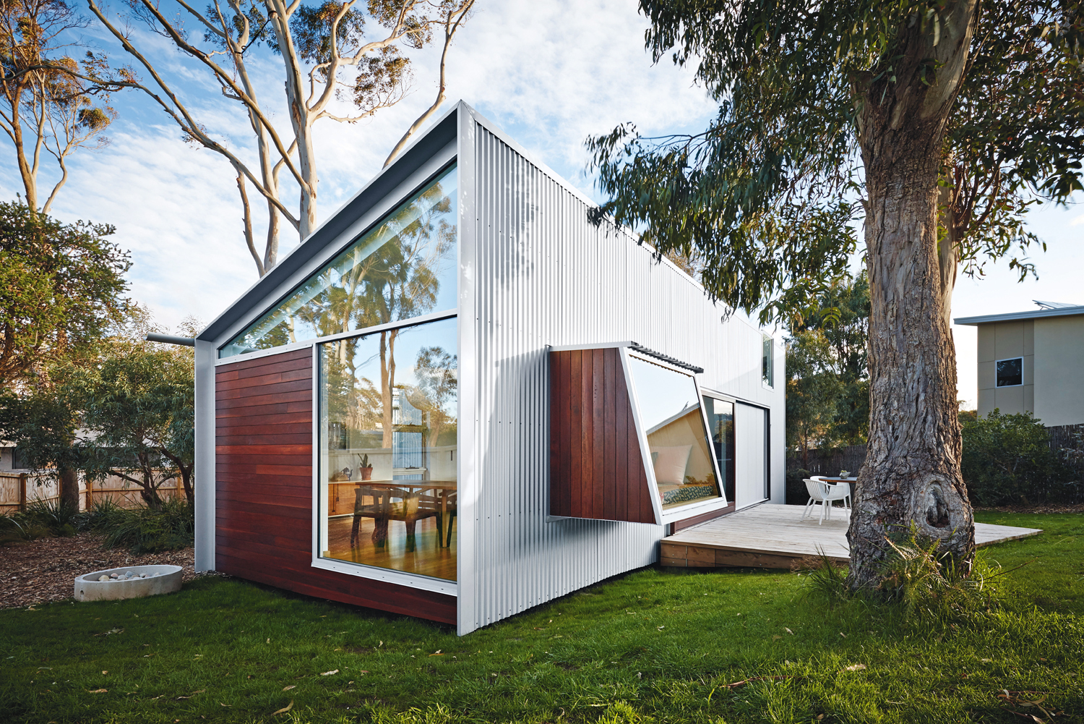This stunning home was designed to suit the tastes of its ever-changing resident
This guesthouse was built by Imagine Kit Homes for a Chinese company in Shanghai. The home boasts elements of comfort and style tailored to suit the tastes of the ever-changing resident.
A generous entry leads residents into the home, which features impressive 3.2m-high ceilings and multiple spacious balconies. The expansive home can accommodate high residential numbers with five bedrooms and nine bathrooms, while still providing ample space for the occupants to enjoy some private time to relax and unwind.
A study and meeting room add to the functionality of the versatile home, allowing space for the residents to catch up on work in an environment away from the hustle and bustle of the office. The large kitchen, formal dining area, games room and lounge make for the ultimate shared living space, a true home away from home.
The internal linings provide durable, smooth walls which, when accompanied by sweeping columns, complement the home’s standout feature, its high ceilings and pitched roof. An attic nestled behind the residence’s charming American-style, peak-roofed exterior provides alternate storage space.
Ancient Rome-inspired travertine wall and floor tiles in the wet areas and herringbone spotted-gum flooring throughout ensure the home is completed with the highest-quality finishings.
Imagine Kit Homes’ residences are built to last, designed to tolerate the elements and altered in accordance with specific weather conditions. Imagine Kit Homes’ staff cater to specific, custom-design options and are more than happy to discuss client requests.
For more information
IMAGINE KIT HOMES
145 Magnesium Drive, Crestmead Qld 4132
Phone: 1800 548 723
Mobile: 0439 376 954
Email: enquiries@imaginekithomes.com.au
Website: imaginekithomes.com.au
Originally in Kit Homes Yearbook, Volume 21
