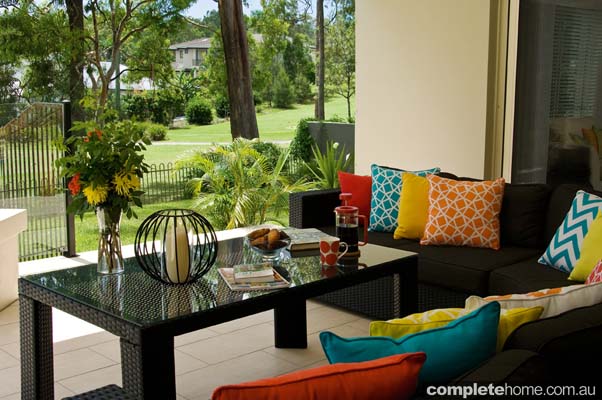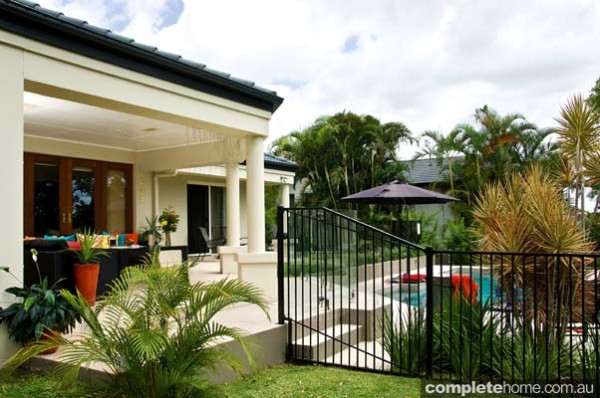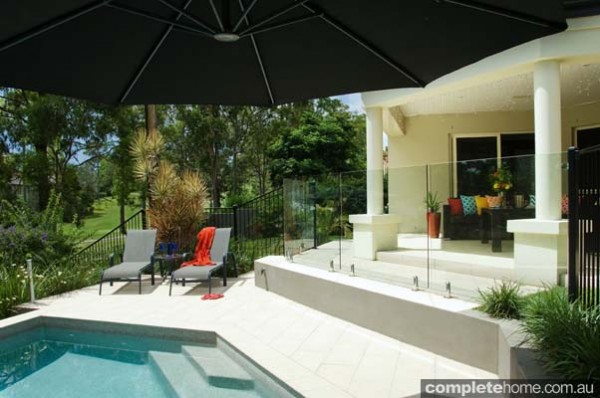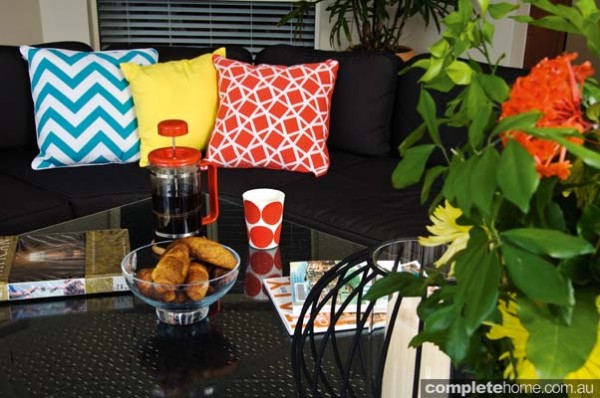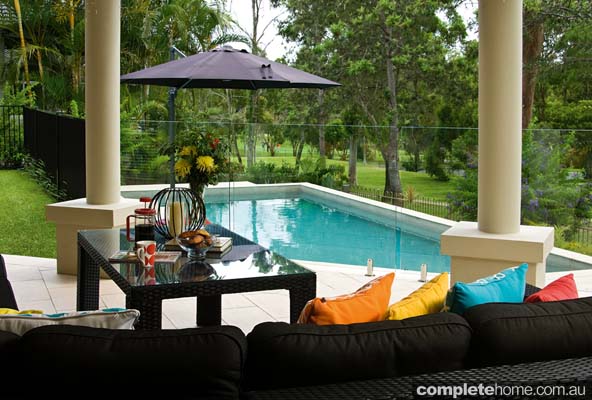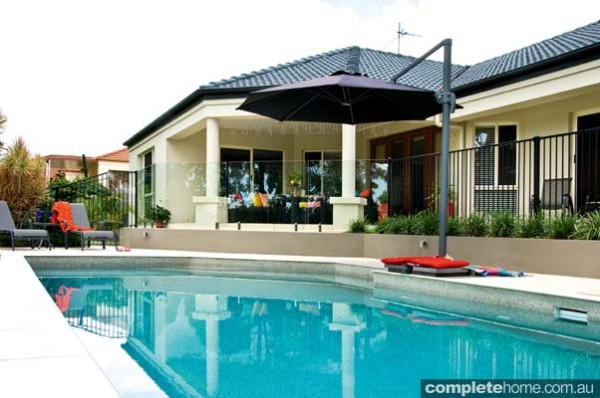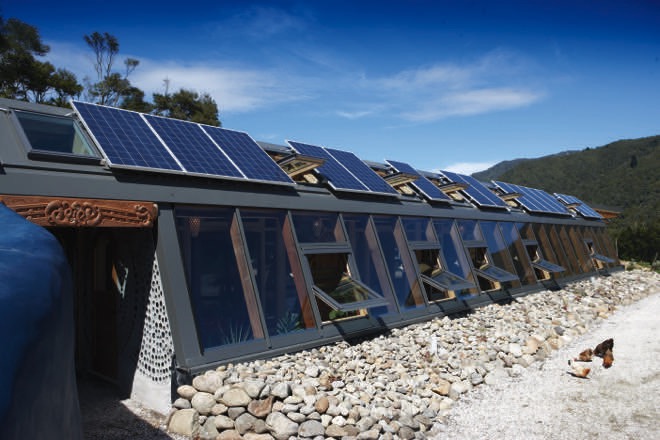Overlooking the 14th tee amid rolling green fairway and occasional grazing kangaroos, this home on Arundel Hills Golf Estate is one to admire
Built 15 years ago, this house boasts a neoclassical style with an under-roof patio supported by colonial pillars. The original homemakers had treated the 20-or-so metres from the patio to the golf course as dead ground. It was a grassy slope, with its centre flower bed planted out with undistinguished shrubbery. And while the middle distance outlook was pleasing, the immediate foreground added no character and wasn’t a useable space for recreation.
The property’s new owner, Rosemary Tilston, was dissatisfied with the appearance of the space and saw the opportunity to make a big impact on the lifestyle of the home. Rosemary sought advice from three landscape designers — none of whom offered a solution that quite worked for her.
“I decided not to completely adopt any of the options they presented, but I did get value for money because I learned something from each. The designs also gave me the confidence that I wasn’t missing a big opportunity we hadn’t imagined,” she says.
“We decided a pool was essential in the Queensland climate, and were also convinced that we could make it a feature that would work in the day and in the evening.”
While golf courses can provide attractive vistas during the day, they are essentially a black void at night. Rosemary opted for both underwater pool lighting and deck lighting to create atmosphere in the evening when the summer weather encourages alfresco dining.
A key decision had to be made regarding levels. Rosemary decided to set the pool about 1m below the patio and to use the fill from the pool to level a patch of lawn adjacent. This also means that, because of the slope, the far side of the pool wall is partly out of the ground. This enhances the neoclassical look of the home from the golf course and has the side benefit of heating the pool water as the morning sun warms the pool wall.
Integrating the pool with the patio was key, which was achieved by retiling the patio in the same tiles as the pool surrounds and using a glass fence about 1.5m from the patio’s edge. This has created a terraced outlook and means people on the patio can look down over the pool, enhancing the impact of the lighting in the evening.
New furniture was brought in for the patio consisting of an outdoor all-weather lounge setting with a mid-height table that serves as both a coffee and dining table.
“The table is quite important in my conception of the patio use,” says Rosemary. “It’s versatile enough to eat from, to have tea from or for our grandchildren to sit down and draw on.”
Planting around the pool edge was designed to create privacy without greatly impeding the view. To maintain a subtropical feel, there has been liberal use of golden cane palms.
The result is an outdoor space that can be lived in and enjoyed any time of day, from sunrise to sunset.
Written by Sam Broxton
Photography by Clive Buxton
Originally from Outdoor Rooms magazine, Volume 27
