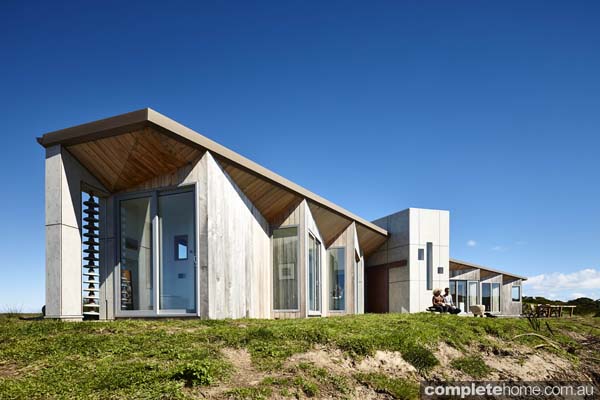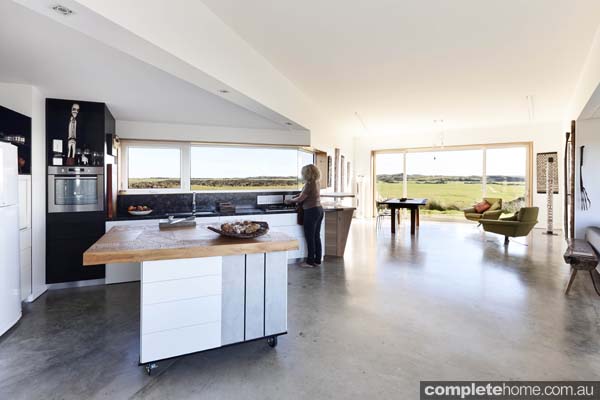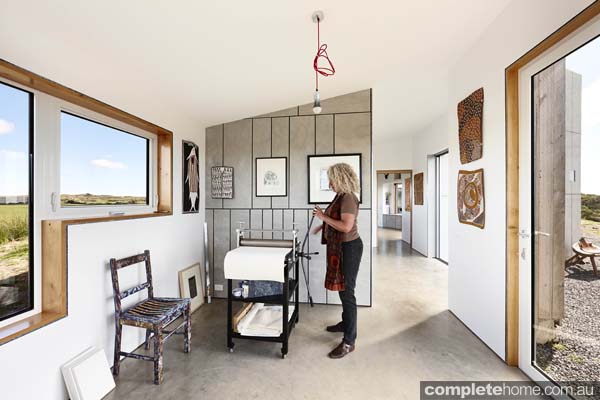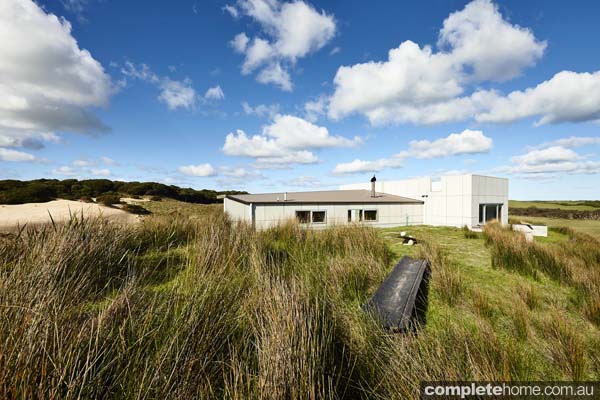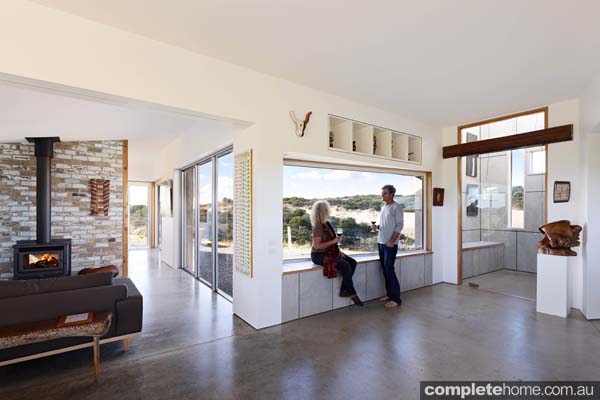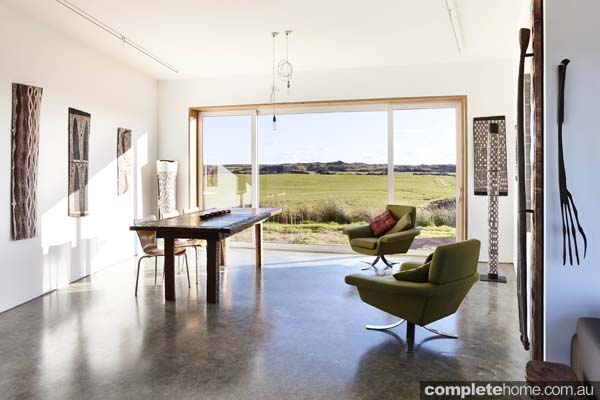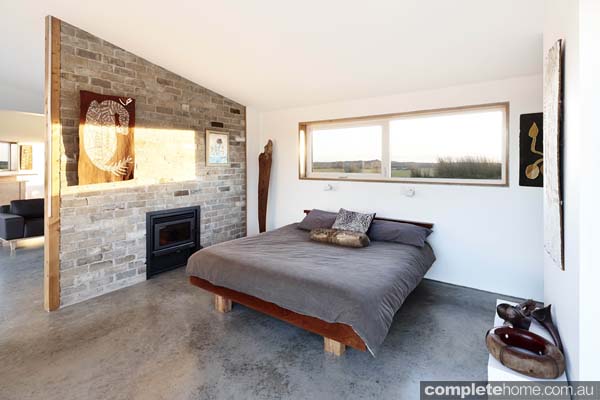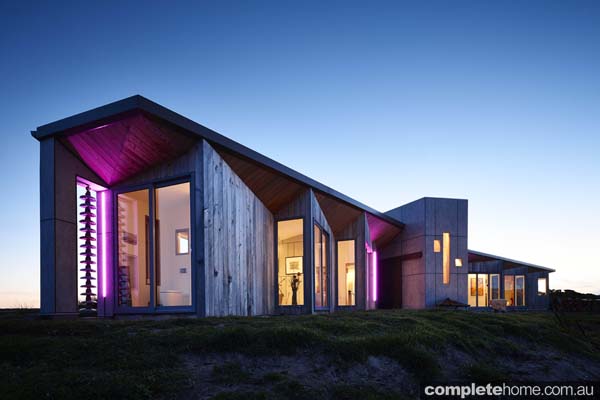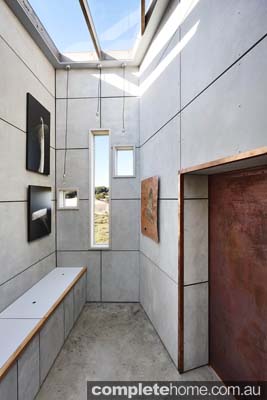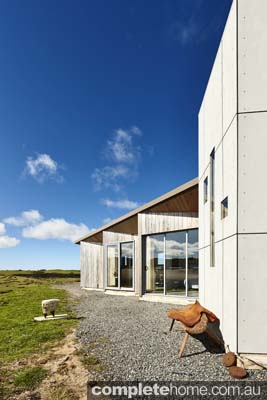Featured on the LifeStyle Channel’s Grand Designs Australia — Nestled into a sand dune on Tasmania’s King Island, this well-designed home is all about location and connection to the environment
On a windswept King Island sand dune, thousands of kilometres from their previous home in Arnhem Land, artists Dianne and Andrew Blake sit protected behind huge glass windows and doors in a new home in the shape of a whale’s tail. The couple purchased the 75-acre block of land about a decade ago and spent many summers camping there afterwards to plot the best site for their new house.
The site they’ve chosen ticks all the boxes for this nature-loving pair. Bordered by coastal bushland, the foreshore of Yellow Rock Beach, rolling pastureland and with ocean views, the home’s position and structure draw in the diverse surrounding landscape. “We basically live outdoors and we love the environment so that was the main criteria for the house — we want to feel like we are outside,” says Dianne.
This home places strong importance on its relationship with the environment. Although the Blakes wanted to reap the rewards of being immersed in nature, the residence is on a remote island in Bass Strait so it had to be able to act as a fortress against those same weather elements.
“The clients sought a creative design that would allow them to exist in the landscape — to be protected from it while remaining connected to it,” says the home’s architect, Michael Shrapnel, from Beachouse Architecture. To plan the home design, Michael spent two days visiting the site with the Blake family. It was during this time that the distinctive “whale tail” footprint of the design emerged. “This form was driven by orientation, axis of views and predominant weather patterns,” explains Michael. “The design opens to a wide northerly aspect, its winged roof providing shelter from harsh southerly winds, while the central wedge provides a viewing axis to the south. The unique form of the building emerged in direct response to the site and the environment.”
Andrew says that they were after a unique, well-designed home but one that wasn’t “enormous or over the top”. The structure comprises two wings, each of which has a bedroom, bathroom and workroom connected by a central living space that runs north to south. The house is off the grid, an easy decision due to its isolated location. A small separate building, the “power house”, provides structure for the photo-voltaic array as well as sheltering the storage batteries for the home. The design of the property relies upon passive solar principles, explains architect Michael. It uses its wide northerly aspect to gather the sun’s warmth, which the couple note has been working well for them since the project finished in late 2013.
The home is strong and safe, yet bright in terms of the light it lets in and its presence on the land. It’s designed to withstand a battering from the weather — which sometimes bears all seasons in one day – and Dianne and Andrew insist the house is “really working fantastically. It can handle 260km/h winds so we don’t feel threatened at all,” says Dianne. There’s certainly something inviting about being exposed to harsh weather and being able to fully enjoy and embrace all that it throws at you, all the while feeling protected.
It was all hands on deck as much as possible for the build, with the couple’s 21-year-old son Will taking a gap year to get involved where he could. Now studying in Tasmania, Will makes it back to the house whenever he can. “He appreciates the space as well as we do,” says Dianne, and by that she means the surrounding outdoors lifestyle as much as the house — “he spent all day diving for crays yesterday,” she mentions.
The couple used all local materials as much as possible and had an all-local building crew for the three-year project. This was as much for necessity as it was to keep the costs down and to support the local industry. Builder Roger Banfield and his team took on the project with gusto. “They had to do everything,” says Dianne, laughing at how tough the young building crew were, sometimes out working in the cold, windy weather in their footy shorts while Dianne herself would be wearing as many layers as possible. “I think they would have felt a real sense of achievement making this house — a sense of pride working on it and seeing the project through from beginning to end,” she says.
Though a big part of this project was dealing with the remote nature of the site — including the issue of building materials supply — the Blakes were not as isolated as you may think, with the King Island community playing a special part in bringing their dreams to fruition. “This project was never going to succeed without the locals,” emphasise the couple. “Here, it was absolutely vital and the local support was such a big factor in its success.” From advice and assistance to free accommodation, the family were well looked after. The Blakes tell how one neighbour helped out by putting in part of their road for them and when they needed to stabilise the sand dune they were building on, it was the locals who suggested seaweed to mix with the hay they’d already used — hay which was also supplied by a local farmer.
As you can imagine, building a house on a sand dune in strong gusty winds would be fairly uncomfortable. The sand was getting everywhere and with a shifting sandy base, the situation wasn’t ideal. “The use of the seaweed came out of necessity,” says Dianne. What they’ve done is virtually remove the top of a sand dune and stabilised it with hay as well as seaweed from the beach below. “It’s worked really well to keep the sand out of all the windows and doors too,” says Andrew. “The house has been embedded into the dune,” explains Michael. “The structural design includes bored piers that anchor the building deep into the dune.”
When it came to materials selection, the couple says this was also tied to the location and how the building would withstand the coastal environment. The southern faces were clad in a durable pre-finished fibre cement cladding. “The northern facade is protected by tapered facetted eaves and is all clad with locally sourced macrocarpa timber shiplap profile cladding,” explains Michael. The grey weathered look of the macrocarpa cladding, combined with the dramatic jagged exterior shape, is a beautiful effect and one that suits the home and its coastal environs well. What makes this timber even more special is that the trees were sourced and milled locally on the island by a friend.
Living between two extremes — the Northern Territory’s Arnhem Land and rugged King Island, south of Australia’s mainland — for the duration of the build was tough for the hands-on Blake family, who wanted to be on site and on-hand for all decisions. “We see it as a journey; we’re really happy with how it’s finished,” says Andrew.
The surrounds of the property are being added to with Andrew’s sculptures and inside the house, Dianne and Andrew both love the way the light changes the mood of the home at different times of the day. With its abundance of glass, this stunning island structure has “incredible vistas”, says Andrew. “We’ve always lived remotely but we’ve never had views like this; the scene changes through the day — it’s good fun and good design.”
With its unique location and design, this standout project is all about context, says Michael. “It’s about its particular location in the world and the people who chose to make it their home.”
Project details:
Builder: Roger Banfield, Am Milsom Pty Ltd
Architect: Michael Shrapnel And Agnes Nienhaus, Beachouse Architecture
Structure
Engineer: Aldanmark Pty Ltd
Surveyors: Rob Wall/Lorraine Biggs
Fixtures and Fittings
Kitchen: Capeview Building Products
Cooktops And Oven: Morrisons Better Electrical, Coffs Harbour
Windows: Clark Windows
Lighting: Design Lighting
Services
Heating: Randall Heating And Ventilation
Solar System: Powersmart
Electrician: Rod Fisher
Engineering: Williams Engineering
In Road Slashing: Beth And Simon Velekoop
Island Consultants: John And Lyn Brewster, Liz And Jamie Clemmons
Painter: Roderick Mclennan
Plasterer: Mark Stubbs
Plumber: Alan And Doug Cox
Site Inspections and Accounting: Charles And Julie Arnold
Timber Miller: Jan Van Ruiswyk
Timber Supplier: Chad Richards
Furniture and Furnishings
Artwork: Andrew, Dianne And Will Blake; Buku Larrnggay Mulka Arts Centre; Don Whyte; Geoff Todd; Ian Hance; Maningrida Arts Centre; Marilyn Chapman; Melissa Smith; Pennyrose Wiggins; Rob Brown; Will Blake Design; Larc Studios
Furniture: Connect Furniture; Sorrento Furniture; Bella Furniture
Lighting: Design Lighting, Hotbeam
Written by Emma Wheaton
Photography by Rhiannon Slatter
Originally from Grand Designs Australia magazine Volume 3 Issue 3
