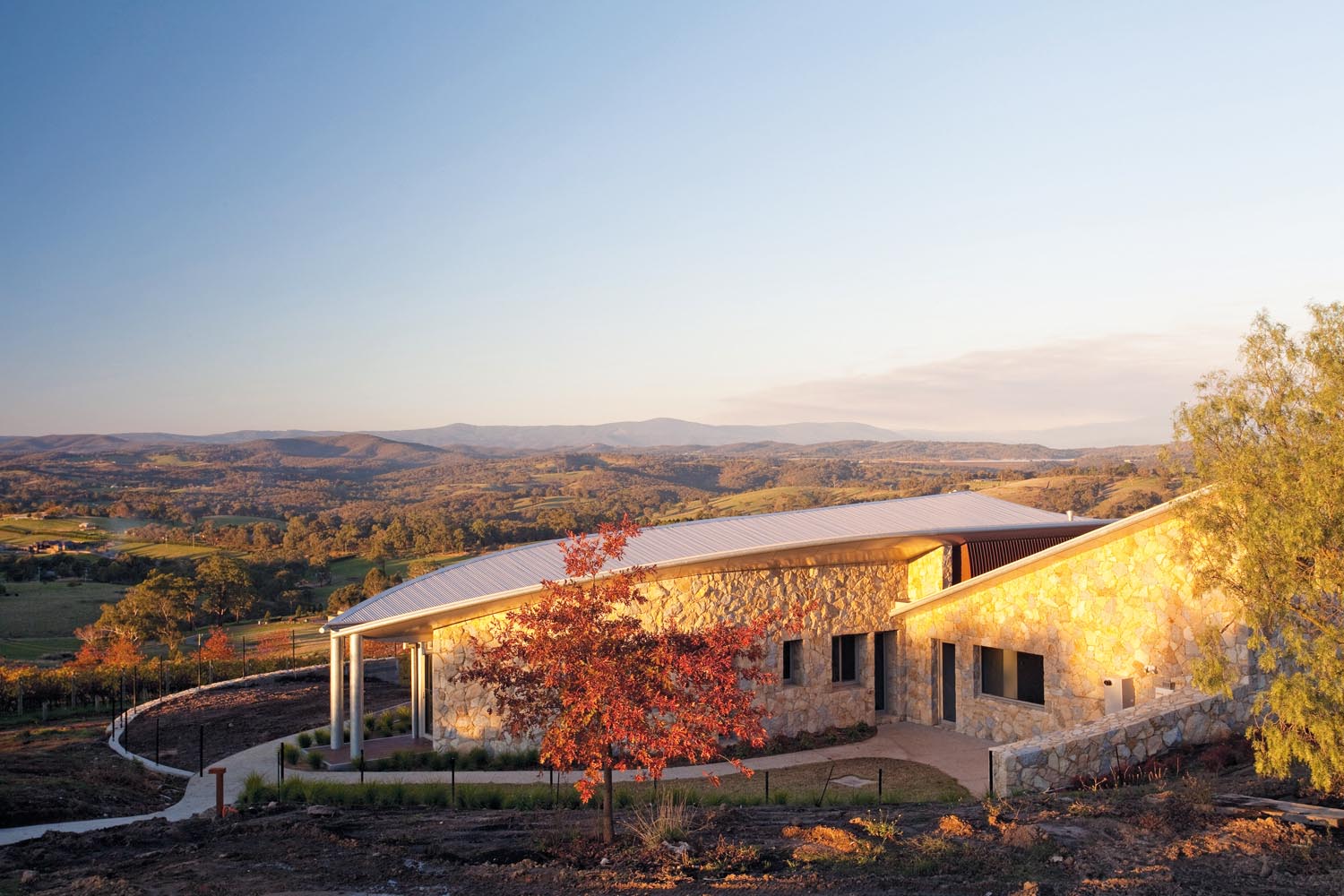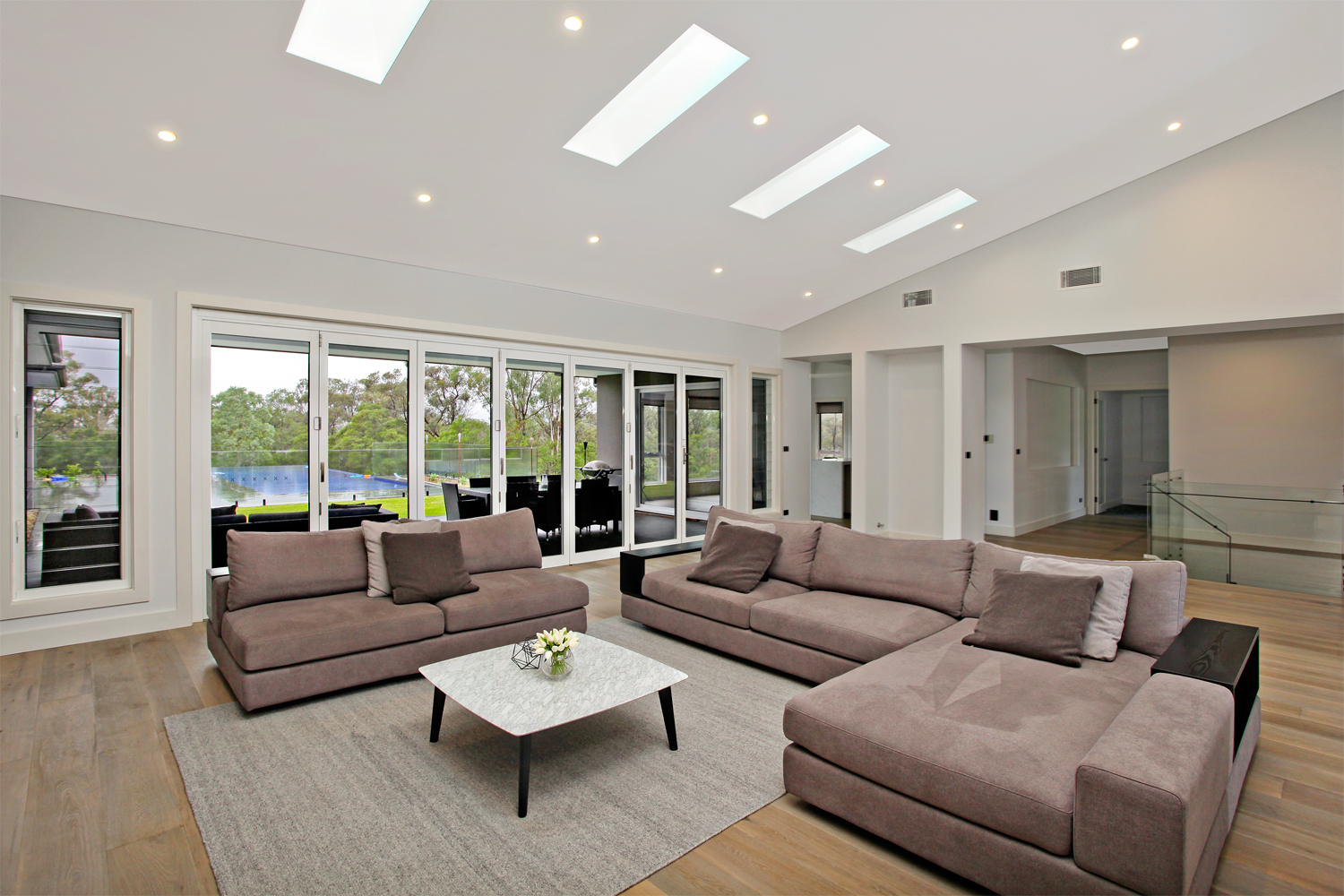Boasting an intelligent, space-maximising floor plan, multiple living areas and a warm, welcoming Modern Hamptons interior, the Hann 35 will make you feel right at home.
Ideal for first or second home buyers, this home is a practical option for working parents with children, professional couples who like to have friends and family over to stay, or families who prioritise multigenerational living.
“With five bedrooms, three bathrooms, a large open-plan kitchen and dining area plus three separate living zones across two floors, the Hann 35 has been thoughtfully designed to make day-to-day family life easy and ensure the needs of every family member are well catered for,” says Dusan Balbi, National Research & Development Manager, Simonds Homes.
“Featuring perfectly executed zoned living, this is an adaptable home that can easily cater to a family’s changing needs. Whether it’s a young couple with plans to grow or an established family who wants the option to accommodate ageing parents in the future, the floor plan has the flexibility.”
An example of this flexibility is the separate guest suite downstairs with its own bathroom and robe, while still allowing for three bedrooms, a parents’ retreat and balcony upstairs. This guest suite can be used for extended family, visitors or as a peaceful home office.
“The Hann 35 is designed to be larger than life,” adds Dusan. “This floor plan provides for relaxed living at the rear of the home, with the kitchen, living and dining rooms all situated across the back of the house. In turn, these generous spaces all lead effortlessly to an oversized alfresco. A formal lounge is located at the front with a powder room nearby, which is ideal for when guests drop by.
“Our Modern Hamptons theme was specifically created to complement our stunning new Southport front facade design,” continues Dusan. “The interior palette creates a subtle base and the furniture adds layers of softness to ensure the home feels comfortable and timeless.”
Accents of brushed brass contribute to the sense of luxury that is a key design element of the Modern Hamptons style. The timber flooring on the ground floor and carpeted upper floor brings warmth and comfort to the home. Great care was taken with every design element and finish. This can be seen in the wall panelling in the family room, the feature coffered bulkhead incorporated into the entry ceiling, the Victorian ash staircase treads and risers, as well as the French doors to the front master balcony and ground-floor living area.
“The exquisite kitchen is the hub of the home,” adds Dusan. “It boasts Caesarstone benchtops with waterfall edges, Shaker-style cabinetry and a butler’s pantry to keep the kitchen clutter-free and make entertaining easy.”
The striking facade features a generous front balcony and living areas that have been oriented to maximise solar gains. There are also Photovoltaic panels on the roof, enhancing the home’s sustainability.
To ensure clients receive the home they need, the Hann 35 floor plan can be customised to suit any family’s needs. Homebuyers can also upgrade their home with the Simonds Journey upgrade packs with luxury inclusions like stone benchtops, floor to ceiling tiles, raised ceilings or air conditioning at the best value, maximising your savings.
For more information














