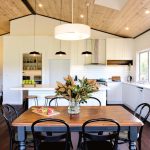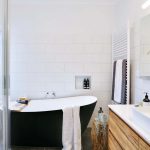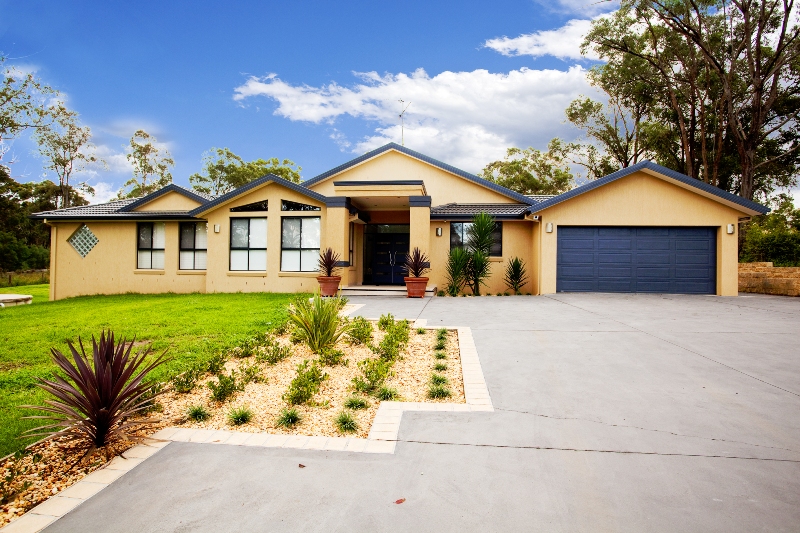Fully embracing its rural surroundings, this family home has a real sense of place and an abundance of rustic charm
Brimming with rural charm, this home is the perfect fit for its rural location just outside of Daylesford, Victoria. This knockdown-rebuild project has created the perfect abode for a work-from-home couple and their two toddlers.
The homeowners, a retired comedian turned animator and an e-commerce consultant choosen Wojcicki Constructions. They said, “After trawling the Internet for local builders, visiting many forums, Houzz and Facebook groups, ultimately it was the signage on the road we live on that made us engage with Wojcicki Constructions. After our first meeting, we were sure they were the builders for us.
“We were demolishing our previous home, a ramshackle ex-school portable set on 3.5 acres. The new house had to be big enough for our growing family without being pretentious, filled with light and warmth on the bitterly cold winter days we experience here. Character and high ceilings were also important, as was a large, open-plan kitchen/living area opening out to a deck that would overlook the fruit trees.”
“The clients made the right decision to choose a builder before the plans were designed and the required preliminary reports prepared,” says Steven Wojcicki, Director of Wojcicki Constructions. “This allowed us to work with them and the draftsman from the beginning, helping to ensure the design of their new custom home was exactly what they were after and that the build could be achieved within their budget.
Against the bushfires
“The only obstacle was that the clients wanted their new home to be in the same location their old house occupied — that is, close to the large eucalyptus trees. Unfortunately, local council would not allow it because it would push the bushfire rating for the new house up to a very high BAL 40, so we moved the house towards the middle of the property. This dropped the rating to a still high but more manageable BAL 29.”
With the home’s location determined, the owners were able to select the materials and finishes. “Some of the external material choices were driven by the bushfire rating. But the style and look of the build is down to the clients, which is a major benefit of working with a custom builder,” says Yuliya Wojcicki, Project Manager for Wojcicki Constructions.
“The clients wanted the new home to echo the look of their old one. For the external cladding, they wanted weatherboards but the location’s high bushfire rating meant using timber products wasn’t possible so instead we opted for durable, low-maintenance James Hardie Scyon Linea cement sheet weatherboards. To ensure the roof looked similar to the roof on their old home, we opted for Colorbond in Shale Grey.”
Emphasising the rural charm
At the couple’s request, the living space features timber flooring. Furthermore, the whitewashed, pine-lined cathedral ceiling is also complementing the rural charm. The high ceiling creates a sense of grandeur and space — and it adds to the country feel. The homebuilders installed a beam in the ridge of the ceiling over the kitchen and living area. These results in an enhanced rustic look
“Traditional-style panelled doors were used throughout the home in keeping with the country aesthetic but the clients chose a striking black paint colour,” adds Steven. “Black is a hard colour to work with and having panelled doors made it even harder, but the end result was worth every second spent by our amazing painters as it brings a modern touch to what is a largely traditional country home.”
The kitchen, with its walk-in pantry, also has a crisp, modern look. Boasting a white-on-white colour scheme, the centrepiece is the island bench with Calacatta Nuvo Caesarstone topping it. It is a luxe material featuring a white base through which runs discreet veins of soft grey.
The house is definitely a showcase of the builders’ great attention to detail. Some examples are the custom-made timber bedhead and the way in which the home is heated. As there is no natural gas available to the property, the home uses an electric hydronic heating system. The builders also equipped the housewith a traditional freestanding fireplace to keep things cosy on winter nights.
Another standout feature is the elevated deck. The home builder used Spantec’s sturdy steel sub-floor Ezipier system to create the home and deck. This system is ideals for this location that is prone to bushfires. The deck gives the family an amazing view of the surrounding orchard, paddocks and windmills. What the owners now have is a charming country-style home with a real sense of place. In addition, it is also has a tailored interior, specifically created for modern family living.
For more information






















