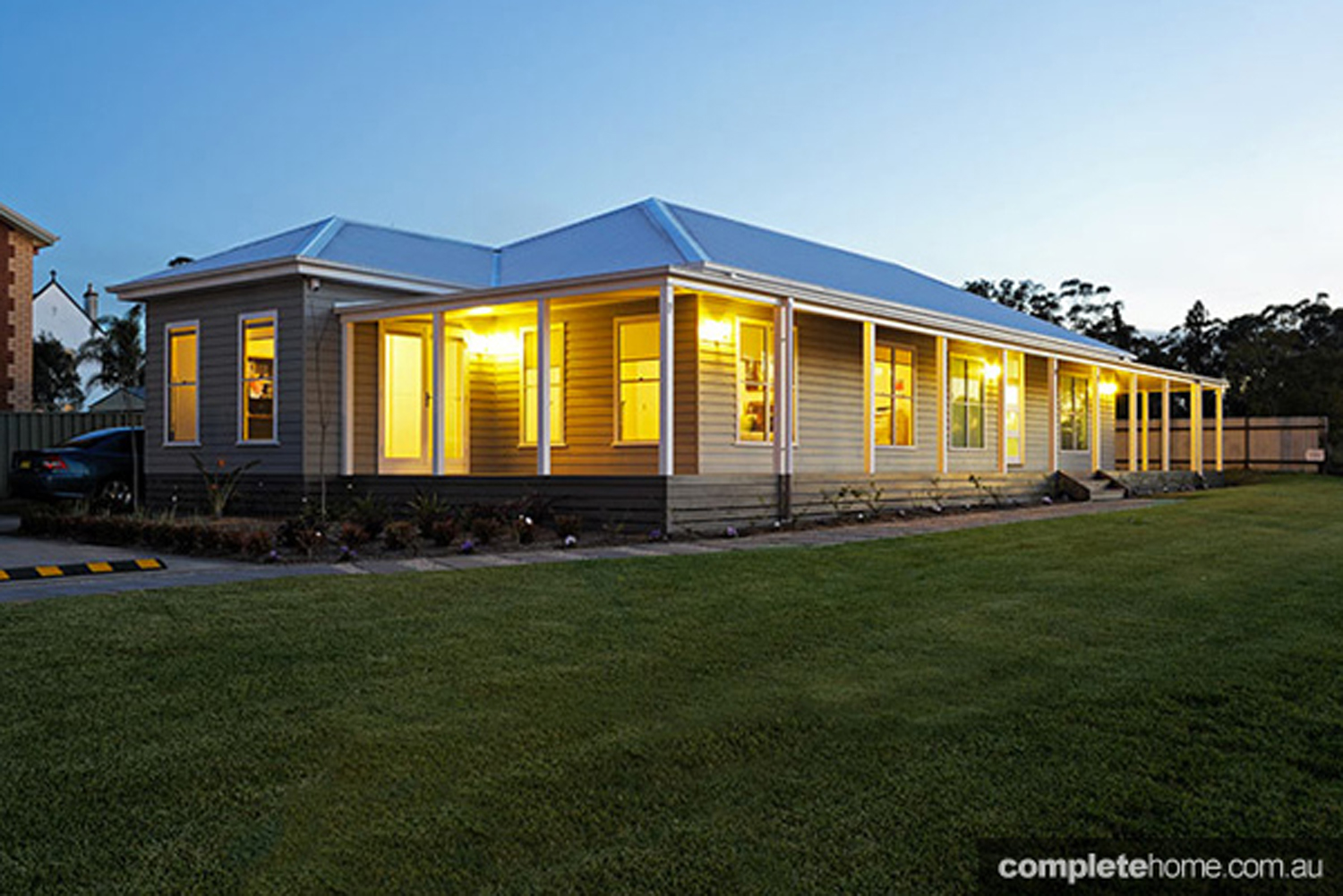Claiming a prized canal-side location at Pelican Waters on the Sunshine Coast, this stunning home, conceptualised, designed and constructed by Platinum Residential Designer Homes, represents waterside living at its very best.
The sleek, streamlined exterior, a mix of contrasting textures and finishes that convey a look of effortless contemporary elegance, belies the complexities of the build.
“The brief was not simple by any means,” says Anthony Stopka, Director of Plantinum Residential Designer Homes. “The lot is 905sqm with a 25m canal frontage and 20m street frontage which seemed quite generous until we listed what we had to fit in. The main challenge was how to fit all the rooms required on one level while maintaining the appropriate proportions to ensure the feeling of open space.”
The owners’ rather extensive must-have list included four bedrooms, a home office, a media room, a children’s retreat, living and sitting areas plus a kitchen with a walk-in pantry. In the centre of the home there was to be a swimming pool with an adjacent, shade-giving hut; facing the canal a large alfresco and on the edge of the canal, a paved entertaining area.
“What we essentially created was a one-bedroom module with a media room and office that spanned the entire 25m of the lot. From there we added the pool, which is parallel to a 1.6m-wide hallway and after that, a module containing three bedrooms and a separate living area,” explains Anthony.
“The largest feature of the home would have to be the centralised pool. The same tiles used for its interior surface form its surrounds and flow directly into the house forging a seamless connection between exterior and interior spaces. The pool can be seen from almost every room in the house and at night, strategically placed lighting gives it a calming, soft blue glow.”
The level of detail in the finishes throughout the home is enhanced by the well-orchestrated symphony of contrasting tones and textures. One example is the charcoal-coloured, ultra-large-format Quartz floor tiles which have been teamed with cladding and cabinetry in a strong timber grain.
The home’s exterior appearance is just as impressive, from the simplistic, cube-style front facade to the rear cantilevered living room that appears to float over the canal.
“The blend of ultra-clean symmetrical lines and rugged random stone facade cladding, a look repeated in the pool hut and interior of the home, is something special,” says Anthony. “This is also a home that changes with the light and weather due to the vast expanses of glass. These ensure the owners experience an intimate connection to the natural world while being surrounded by warmth and luxury.”
For more information:
Platinum Residential Designer Homes
















