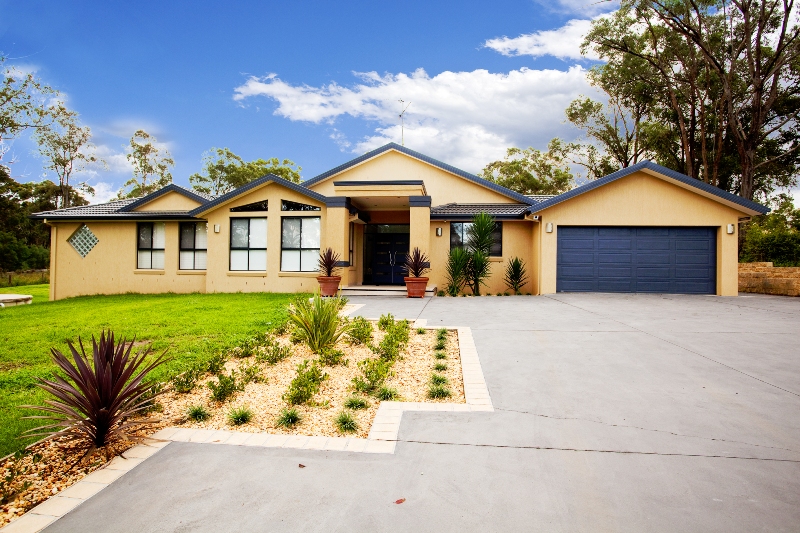After spending a decade building and designing luxury homes in Brisbane, O’Shea & Sons Builders has constructed more forever homes than it can count, but few are as special, or important, as One Tree Hill.
Raising the bar in terms of accessibility and livability, One Tree Hill is a breathtaking example of a purposeful home that is functional, impeccably designed and in possession of sensational street appeal.

The new Life Ready home was specifically designed for a lovely family with four teenagers, some approaching adulthood. Providing them with a home that will work for them now and into the future, the two-storey, six-bedroom abode is brimming with seamlessly integrated accessibility features and genius automation.

To provide the best outcome, O’Shea & Sons collaborated with Elizabeth Ainsworth, occupational therapist and access consultant from Home Design for Living. Elizabeth’s knowledge on inclusive design proved invaluable, and the outcome is a home that enhances health, safety and independence. The world-class results have piqued the interest of those within the home access and modification service sectors, with providers from overseas seeking examples of excellence in the combination of design and technology.
Inclusiveness

Thoughtful spatial design and furniture placement (in the living room, office, laundry, outdoor living area and “café” zone) has culminated in a home well equipped to cater to its residents, and one where everyone can participate in household chores, relax, entertain and make memories. The kitchen boasts a movable bench, descending overheads and side-opening ovens, while the outdoor living zone features slip-resistant Millboard decking and a retractable shade awning over the pool.
Moveability

To enhance accessibility around the home, level entryways were implemented as well as a wider garage and hallway, a lift between floors, and circulation spaces in the master ensuite and living areas. All doorways (internal and external) have expansive openings with no impediments.
Automation

Bursting with high-tech devices and systems, this is one very smart home. With control hubs on each floor and voice activation as standard, the windows, doors, blinds, appliances, lighting, kitchen bench and sound system can also be controlled via phone or tablet apps, or the push of a button.
Sustainability

Sustainable product choices punctuate the dwelling. A rainwater tank, irrigation and articulation systems, solar and battery systems and environmentally friendly cladding and decking and are just the tip of the iceberg. While this may sound expensive, the payoff is undeniable.

“We strive for the best practice and go beyond the norm,” say Nick and Carly O’Shea, directors O’Shea & Sons Builders. “The initial planning and designing takes time and money, and automation is expensive. However, the money invested from the onset brings increased asset value, provides a very livable home that prioritises health and wellbeing to its residents, and you cannot put a price on that.”

Indeed, it is more expensive to modify a home than it is to set yourself up in one that is future proofed. “Specific products can still look fabulous while remaining integrated to suit people who have a stint in hospital and recover or even someone who might not recover well and may need a carer,” add Nick and Carly. “The home is future-proofed to prevent any panic about needing to alter parts of the house if an individual’s circumstances change. The last thing people want to do is to have to find builders and organise modifications around family, work and health issues to address an unexpected problem with access.”
Specialty Features
Aluminium windows & doors

Collaboration between Alspec, Tweed Coast Glass and O’Shea & Sons Builders saw the fabrication and installation of ProGlide Ultra Flat sliding doors throughout the home. This Australian product allowed for expansive openings with a weather-resistant wheelchair compliant sill without the need to compromise on performance or aesthetics.
Decking

Millboard was the decking of choice in One Tree Hill. Free from plastics and timber fibres, it is chemically inert and UV stable, meaning minimal fade over time. The boards are comparable to timber regarding heat retention and the greatest bonus is that they are virtually maintenance free. Incapable of warping, rotting or hosting mould and algae growth, they never need to be oiled or sealed, plus their high anti-slip rating made them the ideal solution for this project.
Custom joinery

AllFit Cabinet Solutions has been working alongside O’Shea & Sons Builders for years. Its talent and capacity to meet the design brief and functionality were critical to the One Tree Hill build. In this instance, it partnered with Inclusive Living. Areas with specialty consideration included the master ensuite, study, kitchen and laundry. A unique feature in the kitchen included a diagonal lifting system/assistive technology by Granberg, who has been designing and developing innovative products for more than six decades. The focus is on assisting people of all ages with varying abilities to perform everyday tasks and activities by reducing barriers and creating safer, more convenient living scenarios.
Providing connectivity, privacy and dignity to all who live within its walls, One Tree Hill was a labour of love. If you are looking for a complete package, one that awakens your senses and caters to your individual needs, O’Shea & Sons should be your first port of call. Not only will the company create your dream home, it will bestow you with a place to live your best life — a sanctuary perfectly suited to your wellbeing.
PROJECT TEAM
Builder O’Shea & Sons Builders
Architect Weave Architecture
Occupational therapist/access consultant Home Design for Living
Landscaping Dorset Bottega
SPECIALTY PRODUCTS
Aluminium window & doors Alspec and Tweed Coast Glass
Decking Q1 Projects/Millboard
Internal doors & hardware Smart Door Systems, Hume, Allegion
Internal joinery AllFit Cabinet Solutions/Polytec/Inclusive Living
Cladding James Hardie
Lift Schindler
Photographer: Shoot to Sell
As seen in ‘Grand Designs Australia Magazine’
For more information




























