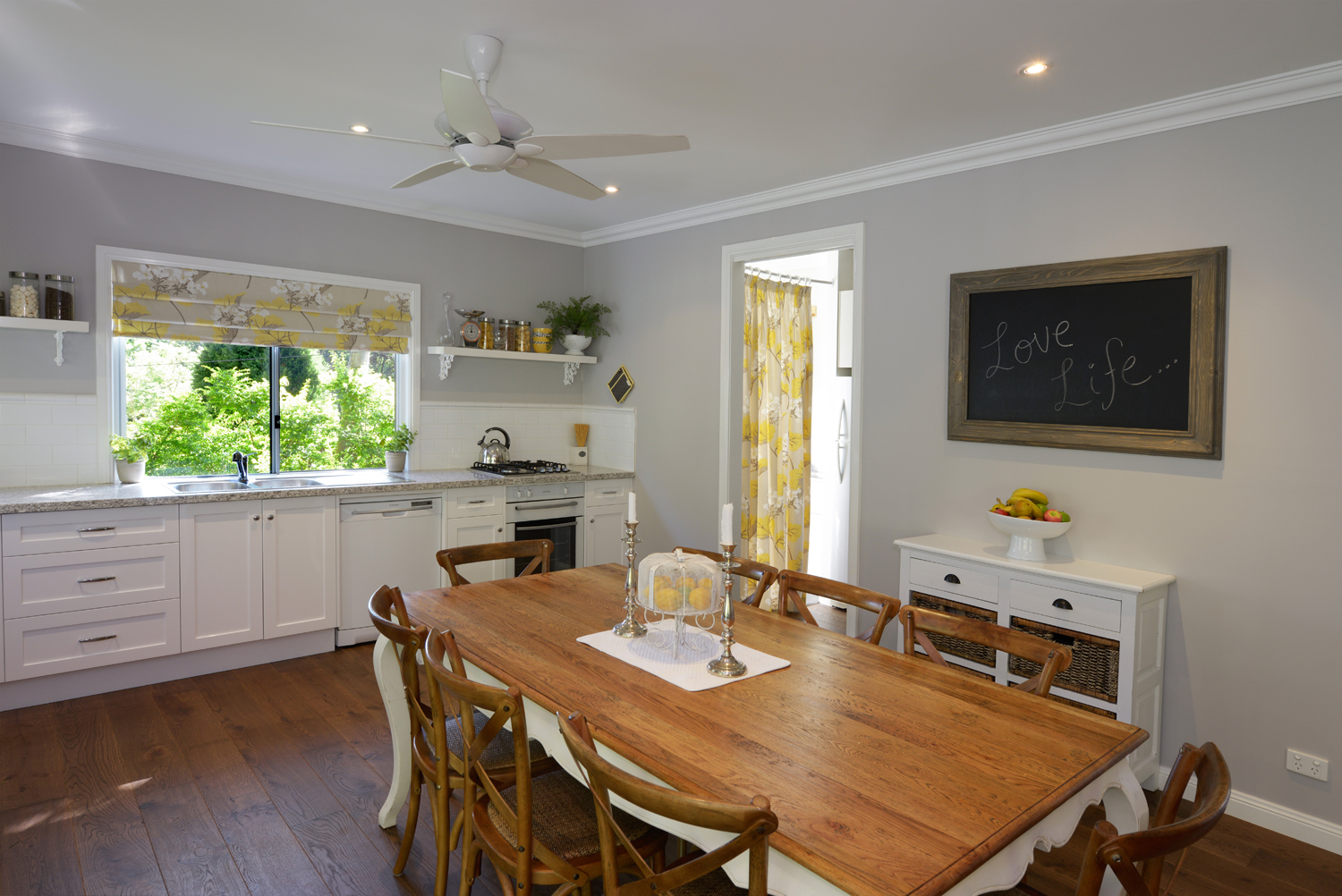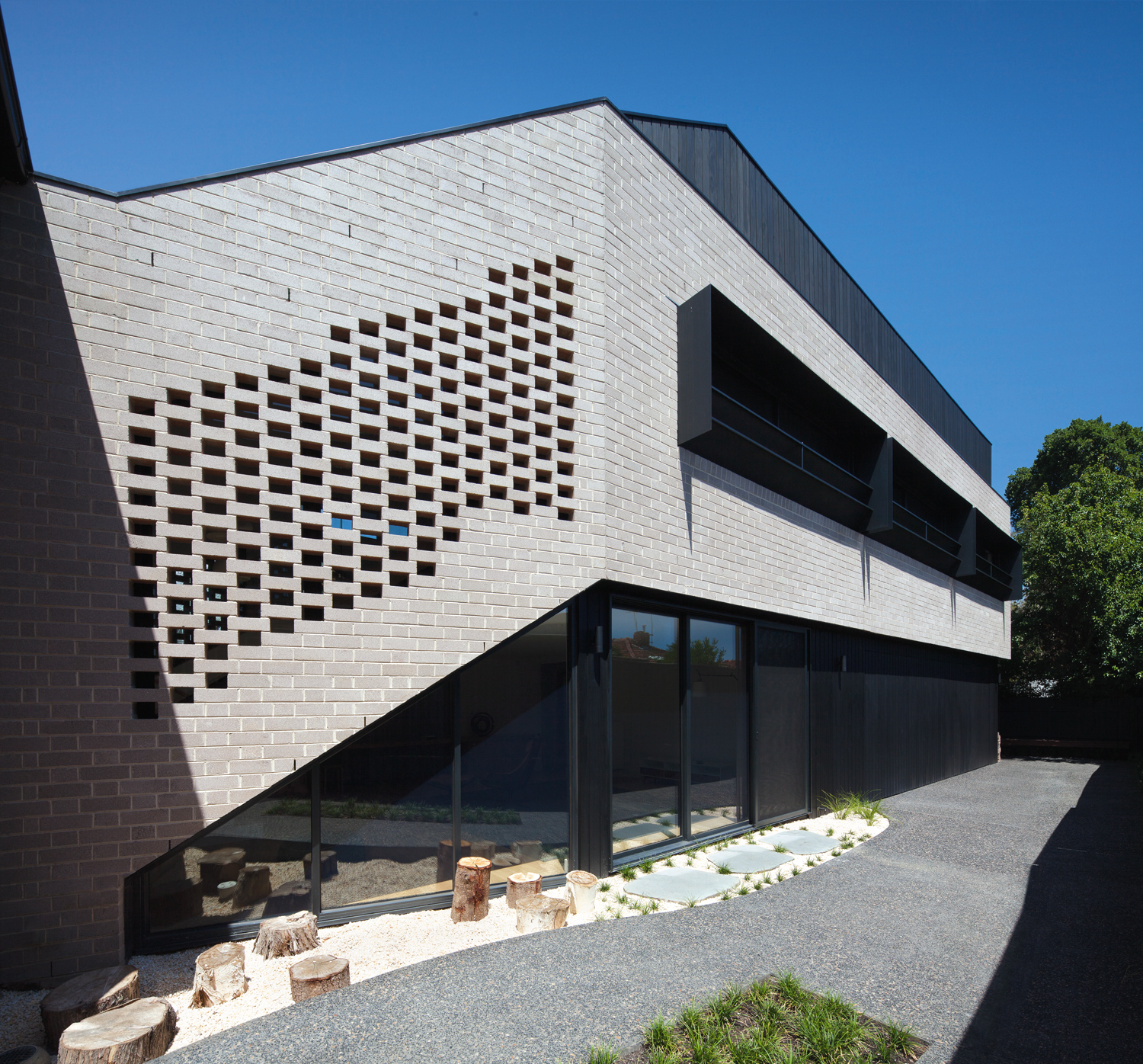The modern design gives character to the home and creates a comfortable living environment for the family.
The owners had a strong desire to maximise the rural setting and maintain a clear connection to the landscape. Gremmo Homes has achieved this through the epic glazed panels which provide viewing points from every aspect of the property.

The exterior of the home, christened The Haven, features the architectural layering of dry-pressed brickwork, extensive glazing and a conspicuous roofline, all of which give it a distinctive facade. Inside, the vast entrance is flanked by double-height windows, allowing natural light to flood the main passageway.

Features such as wide-board engineered timber flooring, stark walling and an almost monochromatic kitchen palette, all favoured by the owners, add exciting layers to the interiors. The Haven offers a functionally designed house with a focus on passageways that allow fluidity within the home. Emphasising the outdoor surrounds, the large glass sliding panels are receptive to cool and warm temperatures and create spaces that are consistently adaptable to the family’s needs.

The build came with bushfire-related challenges. The property has the highest Flame Zone (FZ) rating so a great deal of effort and research was involved during the design process. It was the clients’ desire to ensure an integrated and flawless finish with regards to the required bushfire items (which included a 5m-high FZ-compliant custom entry door unit) and this has been seamlessly achieved. The build also includes double-glazing to all windows and doors.
From the functional communal areas to the clever juxtaposition of finishes, The Haven is characterised by fluidity and thoughtfully created living zones.

For more information

















