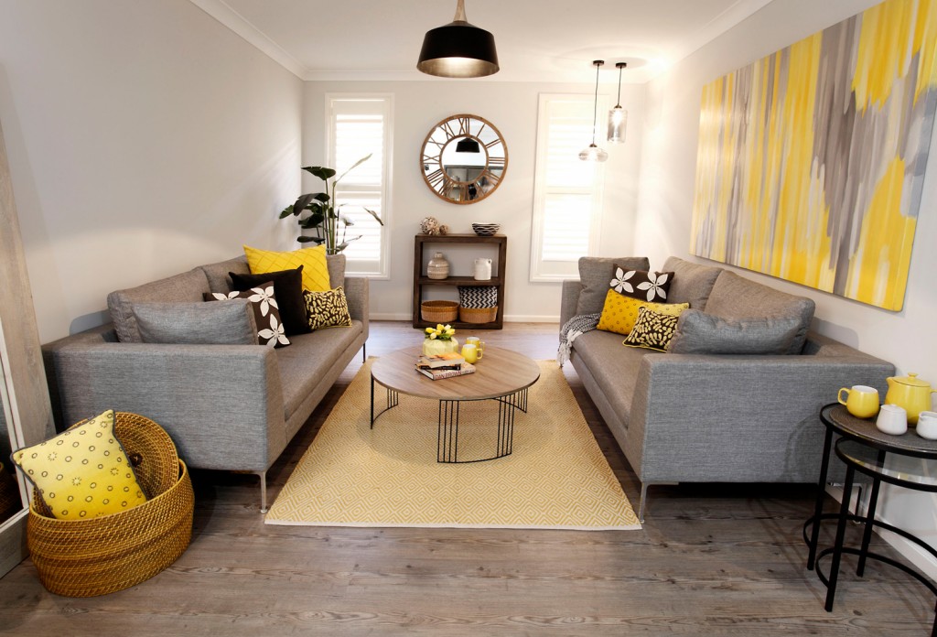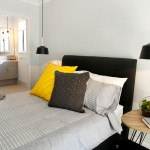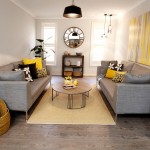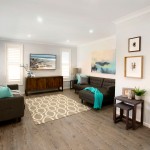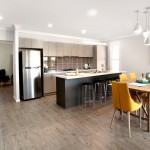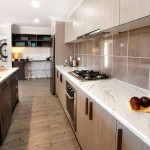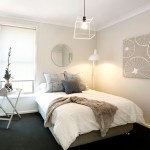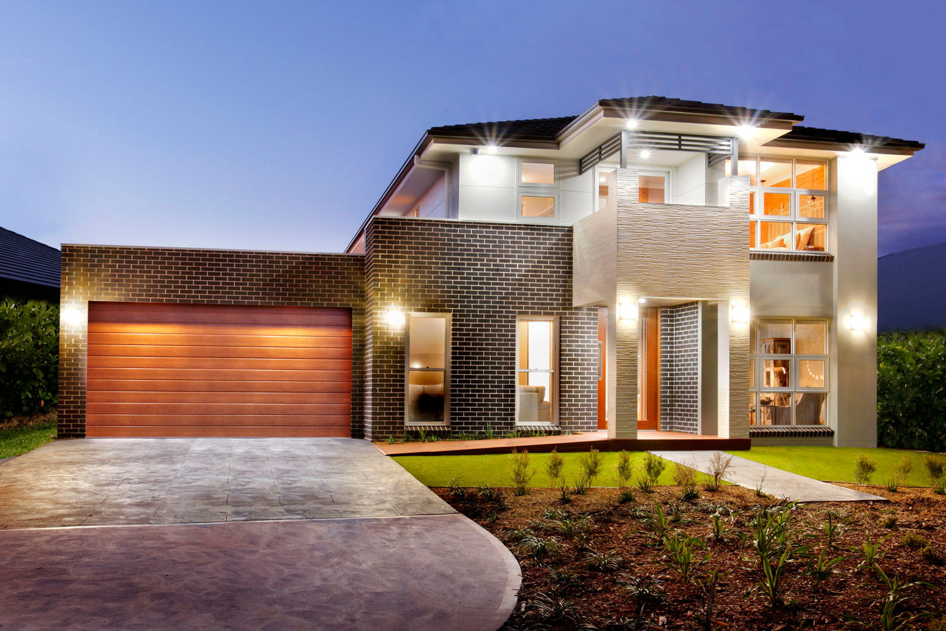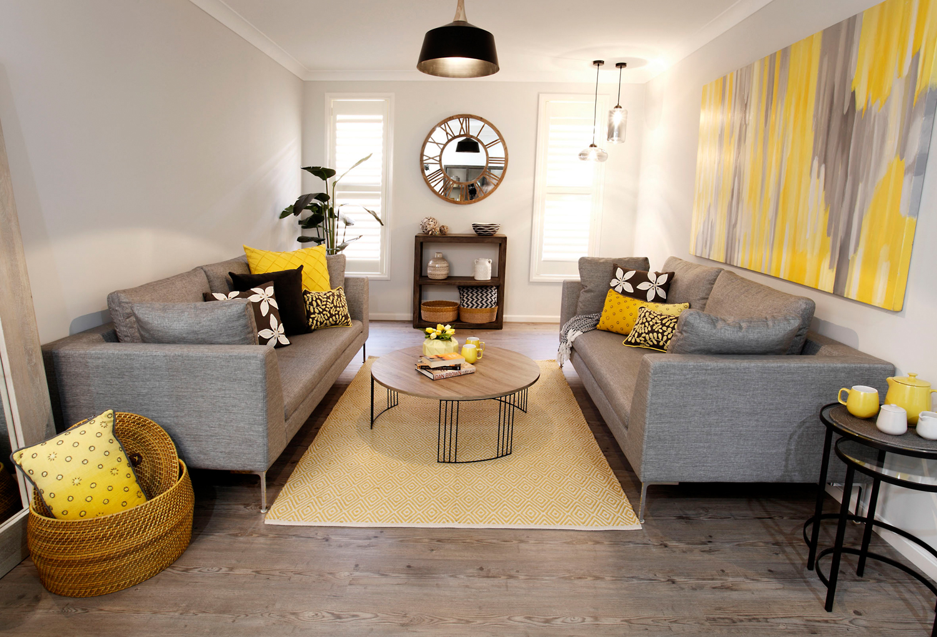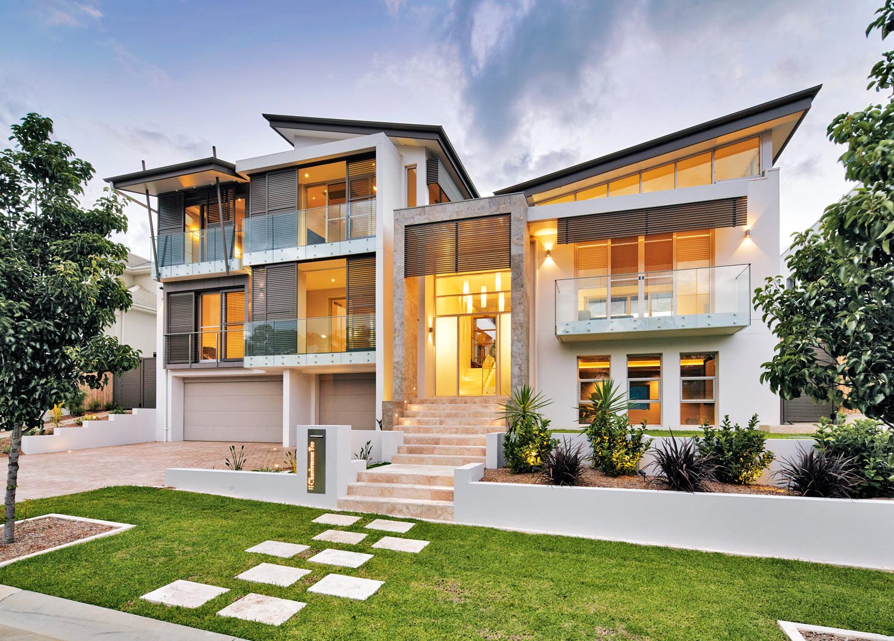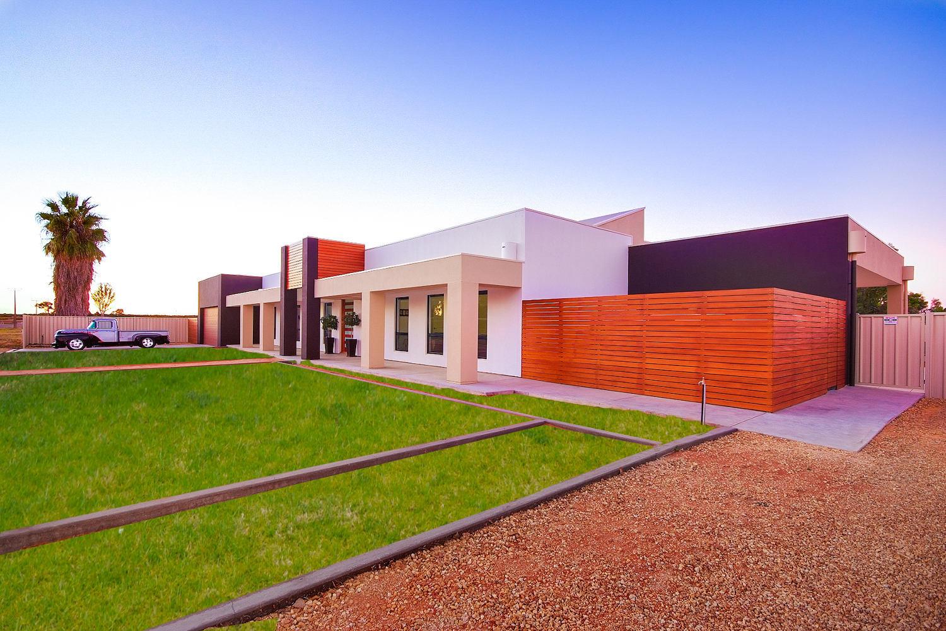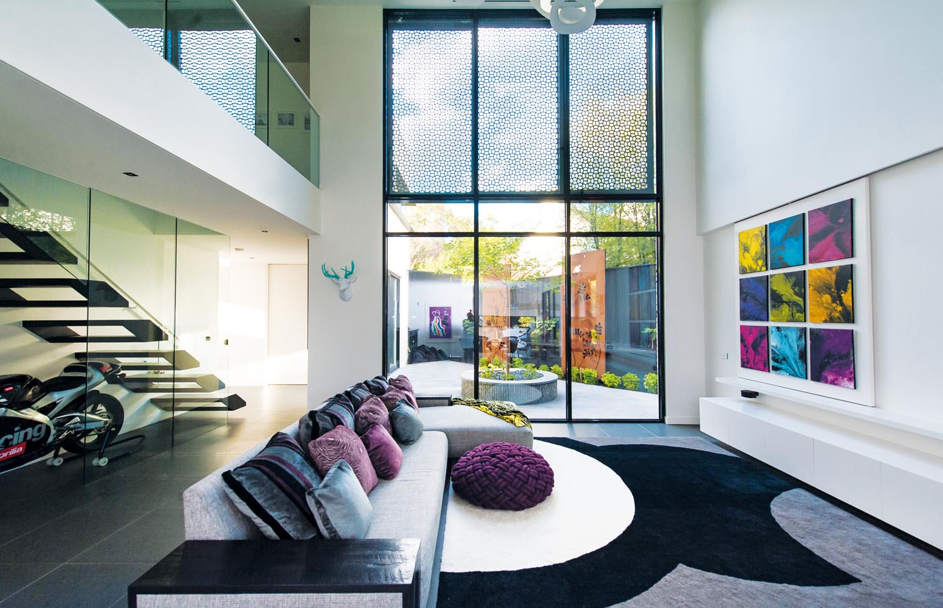This unique knock down re-build home saw European features incorporated into a contemporary design
For Jandson Homes this was a project quite unlike they had seen before. Not only were the clients originally based in the UK, requiring initial communication via email and video conferencing, but it was requested in the brief that certain features be included not commonly seen in contemporary home design. Despite being a challenge, the end result was well worth it, resulting in a distinctive home that fulfilled the clients’ desires.
To begin, the design process was based on a standard 2 storey Jandson Home design which by the end was a completely custom design. Installed features usually not seen in Australian home design included bidets in the bathroom, cloak room and Juliet balcony.
Another specific request was for a self-contained 5th bedroom to be located on the ground floor, a feature not typically seen, and a walk-in shower/spa was fitted to the ensuite for the clients’ elderly mother. Other features of the design include 5 bedrooms (2 with walk in robes and ensuites), a formal living room, dining room, study, laundry, large family room leading onto a covered Alfresco, kitchen with walk in pantry and large first floor sitting room. All of this is contained in a 6.9m x 20.5 footpoint.
The clients frequently entertain guests, as well as conducting formal meetings, and so the home’s colour scheme was made very neutral so as to appeal to wide variety of people visiting. A relaxed atmosphere was achieved with a combination of warm colours and natural timber look surfaces to the floors.
This project was designed by: Jandson Homes
OUTDOOR — Tiled Alfresco, Front Porch and Balcony, Powder coated railings and privacy screens
For more information
Jandson Homes
Website: www.jandsonhomes.com.au
Address (showroom): 12 Tomah Crescent, The Ponds NSW
Phone: 02 9672 6300
