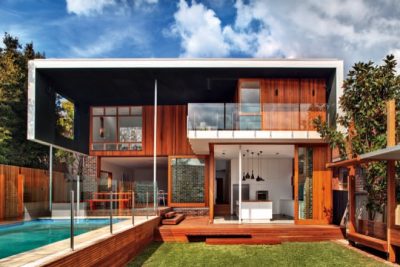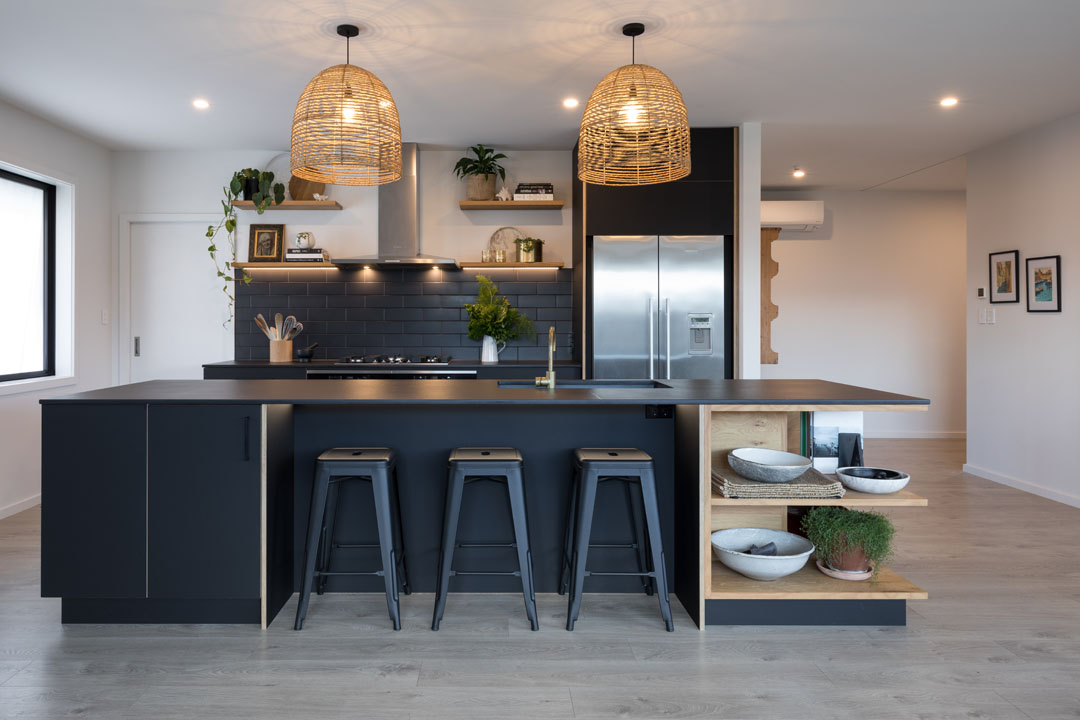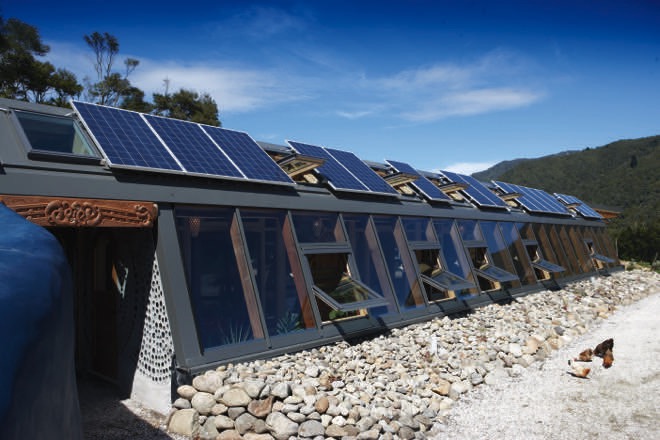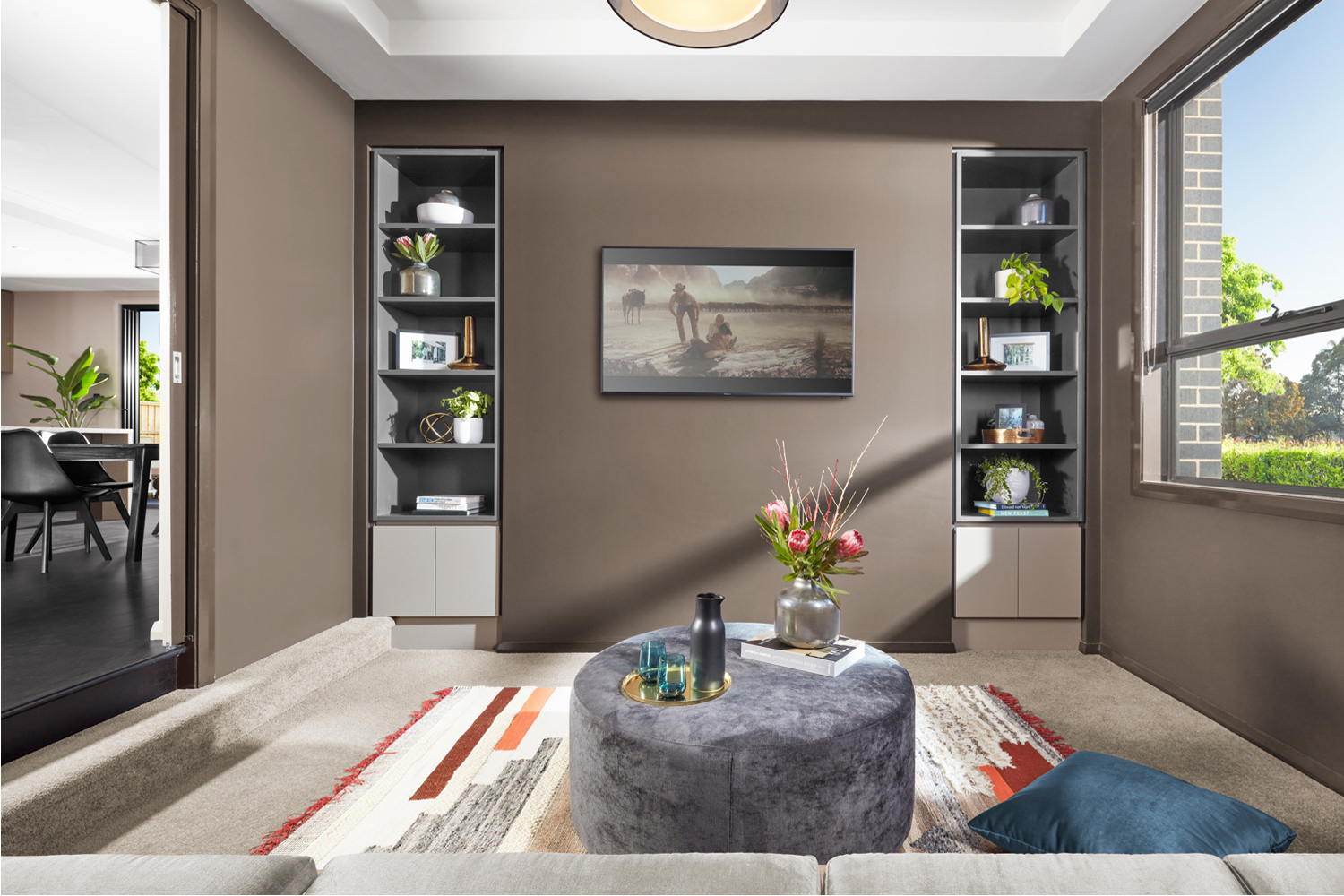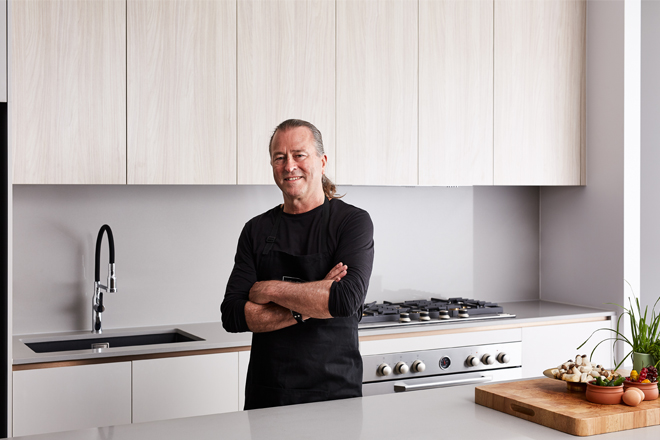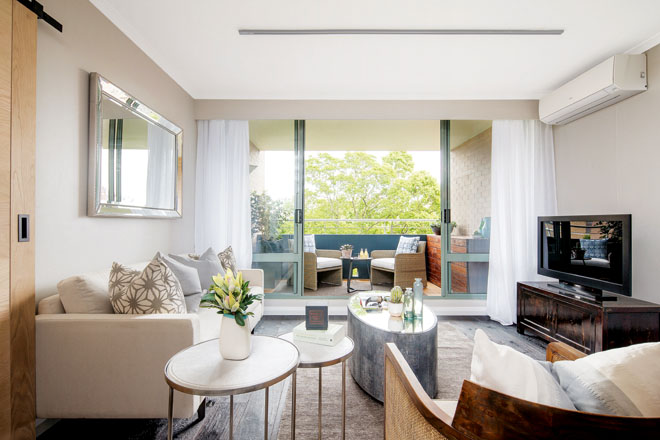Looking for some architectural inspiration? Why not check out 5 of our favourite creative architectural designs!
1. SAMPSON HOUSE
On a compact site in central Orange, NSW, this extension to a 1920s bungalow provides new north-facing living spaces and a master retreat. The owners were downsizing from a property just outside of town. They were keen for a warm house that has a direct relationship with the landscape courtyard. A special request was made for a Japanese-style bath which had a big influence on the materiality and design of the house and garden. It’s a small slice of paradise that stands out for all the right reasons. Photography by Tom Ferguson. sourcearchitects.com.au
2. CASTLECRAG RESIDENCE
This epic home is what design dreams are made of. At the Castlecrag Residence, a cellular and inward-looking mid-20th-century brick bungalow has undergone a vast transformation into a sustainable home for a modern family. High-level glazing allows northern light into the heart of the abode and through the double-height stair hall to the entry. The house opens to a generous garden to the north while the neighbours on three sides are visually screened by a timber pavilion, creating a peaceful oasis within a dense suburban context. Seriously smart, seriously cool real estate. Photography by Murray Fredericks. cplusc.com.au
3. MOUNT COOGEE
The Mount Coogee project is a standout abode that has a beautifully modern aesthetic — it was designed by Bennett Murada Architects, after all. The brief for this challenging site was for a new five-bedroom home with a very short design and construction program of 15 months. In true Coogee style, it offers homeowners the ultimate digs using our favourite features to create an oasis too good to leave. Photography by Simon Wood. bennettmurada.com.au/
4. GREENWICH HOUSE
The warm tones and textures of timber are the identifying features of this four-bedroom, two-and-a-half-bathroom home, reflective of the native canopy in which it is located. A central courtyard brings the northern sun deep into the home. The living rooms gather around the outdoor spaces and timber-framed views slice through the home, allowing a constant connection to the landscape. This house has a heated, exposed concrete floor slab, well-insulated timber-framed structure and rough-sawn plywood panelling as a foundation. The textural experience is then intensified by the selective use of richly coloured spotted gum, western red cedar and marine ply. It offers some serious decor eye candy. Photography by Richard Wearne. barbarabagotarchitecture.com.au/
5. HOUSE TO CATCH THE SUN
This home is a particularly good study of what happens when great design and functionality combine. This is a rear extension to a single-storey cottage in Brunswick with difficult orientation characteristics — the north sun only reaches the site from above adjoining houses. The new addition pulls living areas to the rear of the site and uses sun-catchers for light and space in the interior. We’re big fans. Photography by Peter Bennetts. makearchitecture.com.au/
Want to see more great architectural designs? Check out our home design archive.


