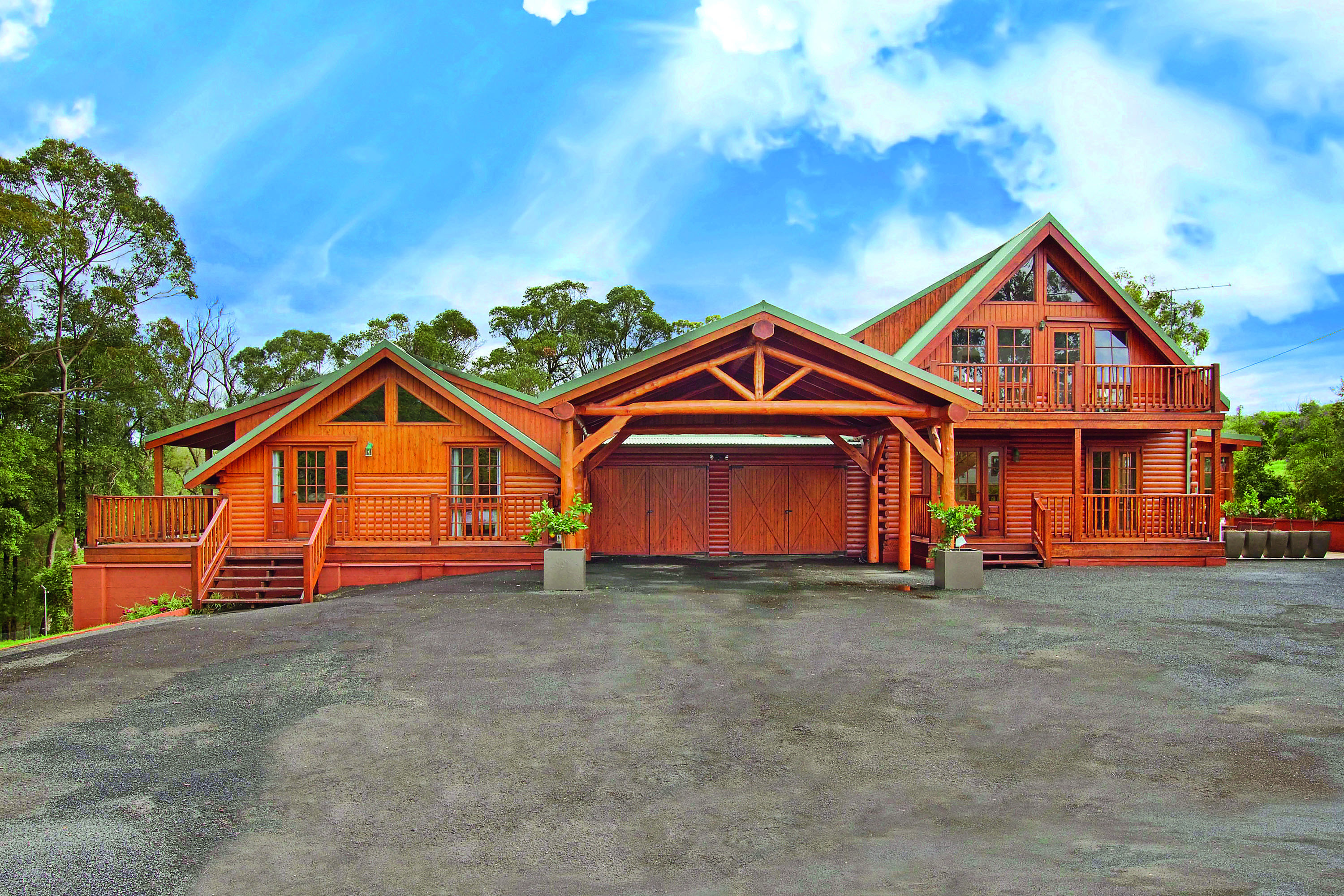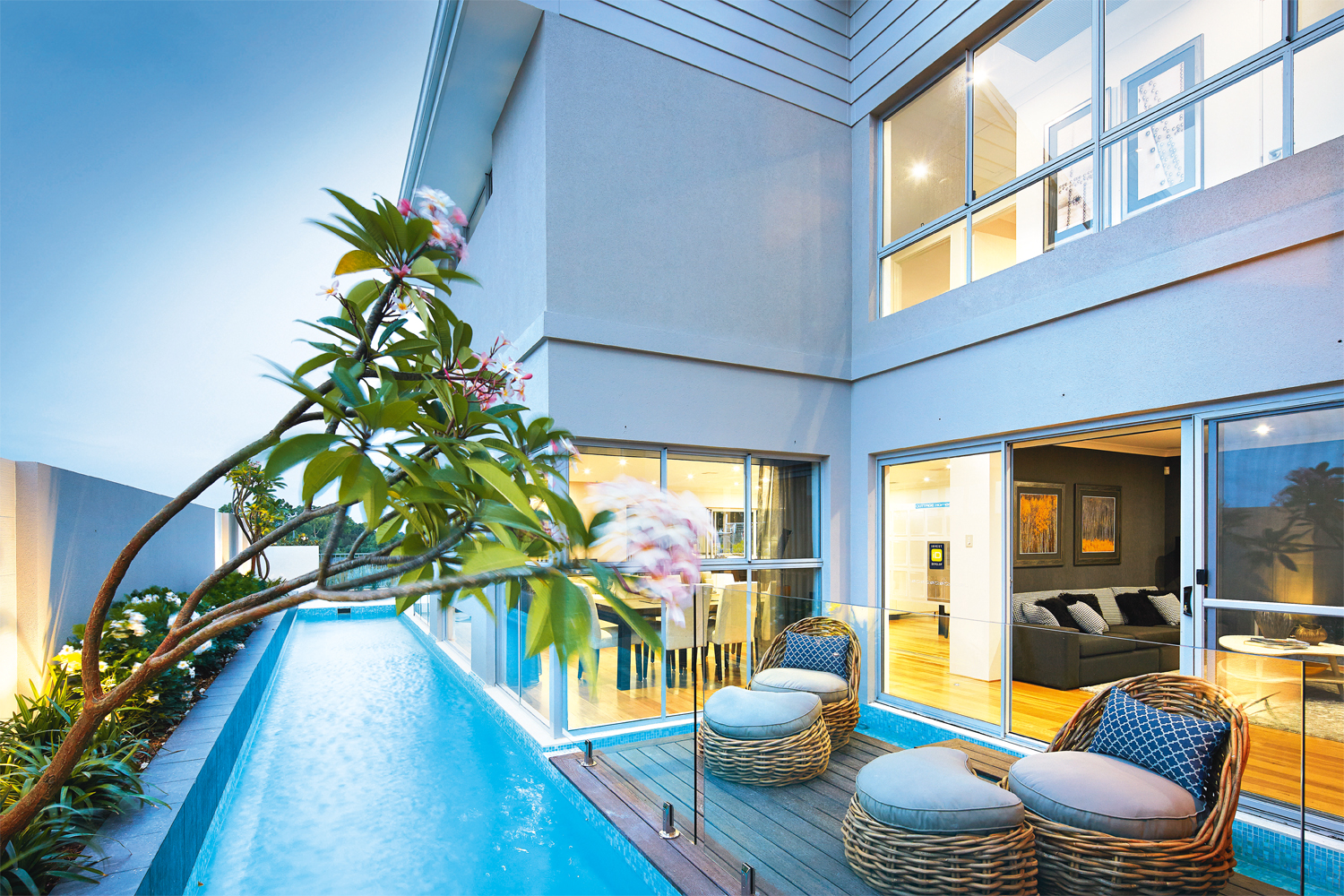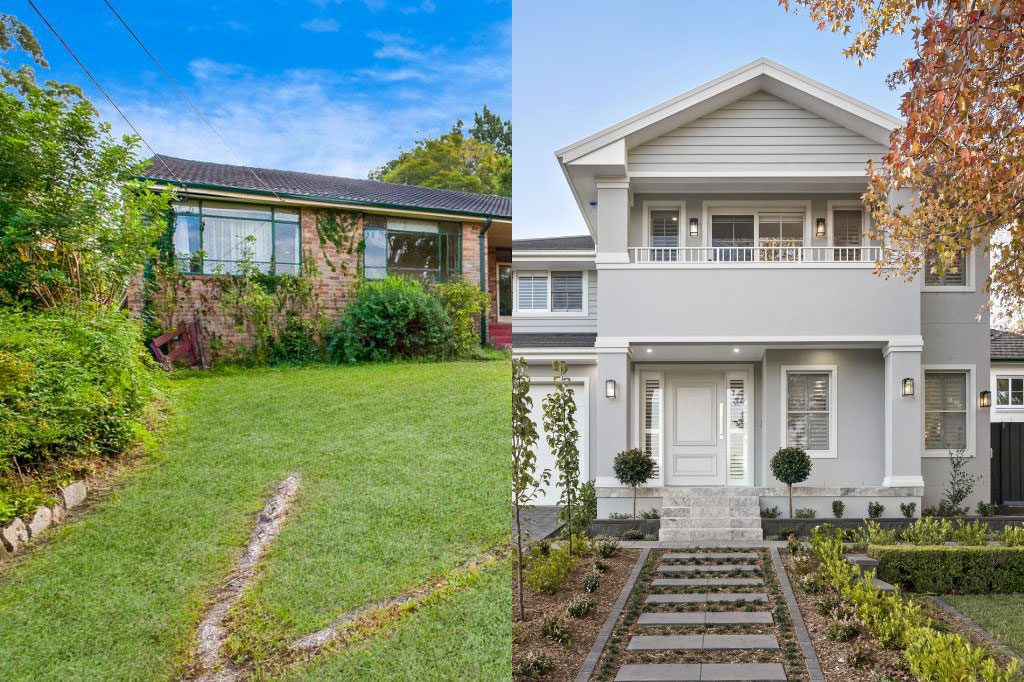Using timber in building promotes a sustainable lifestyle and has multiple benefits for functionality and design. Here we explore the benefits of building with this timeless resource.
Timber homes have grown in popularity in recent years. The use of timber in building promotes a sustainable approach and has multiple benefits for functionality and design. Building a home using timber results in an environmentally friendly and aesthetically appealing home that will age naturally with its surroundings.
Environmental Benefits
Choosing to build your home with renewable timber promotes an environmentally sustainable attitude of leaving a low-carbon footprint. As timber is created during the growth phase of a tree, the carbon from the atmosphere is stored within the timber and is therefore contained in the building and not in the atmosphere, reducing the greenhouse effect. Where conventional houses may appear to be environmentally green in design or running costs, using timber in building can effectively reduce greenhouse gas emissions by up to 88 per cent. From the production of the timber planks to the transport and building of a timber home, embodied energy and emissions are substantially lower compared to other conventional materials.
When considering the total lifecycle cost of a green house, timber uses the least-embodied energy of any building material — four times less than brick, 16 times less than glass and 126 times less than aluminium. The wood is easily converted into timber planks and is sourced from Australian timber mills, saving on the emissions and cost of transport when building. This also supports the local Australian economy.
Design Characteristics
If you wish to build a naturally appealing home that is complementary to the Australian landscape, the use of timber is a viable option. Lending itself to a range of architectural designs, timber offers a variety of choice.
“The palettes of colour in a timber house show natural hues and recycled timber pieces can create features in the woodwork,” says managing director of Appalachian, Dr Tracy Wakefield. “For builders, timber is a light and easy-to-use material that requires low building effort. Builders are also recognising engineered-timber wood products as being structurally sound and aesthetically pleasing.”
There are many types of timber that can be used when building and all have their own individual properties and strengths. Teak, sal and deodar have been used by builders in the past due to their natural look, durability and long-lasting characteristics. Sal is completely durable, harder, heavier and tougher than other timber materials used in building and is also less prone to termite or fungi attack.
Appalachian uses Australian white cypress (Callitris glaucophylla) in its homes. This uniquely Australian timber is known for having an incredibly high resistance to termite and borer attacks and can be used without chemical treatment, unlike other timbers.
“Cypress is extremely stable, with high density and very low shrinkage,” says Tracy. “The design properties of Australian white cypress give a natural and organic look with rich patterns and frequently occurring knots. The white sapwood and variegated browns in the heartwood provide interesting elements with a smooth, even texture and a straight grain. Interestingly, Australian white cypress gives timber homes a pleasant and unique natural aroma.”
A timber house will also provide great insulation, specifically when used in windows, doors and floors, and, as a natural insulator, has a great effect on lowering the energy needs of a home.
“At Appalachian we have also developed an insulated log panel system using half log cladding and post-and-beam construction, providing the look of a solid log home,” says Tracy.
“Also, for a traditional timber feel, we have created a battened internal wall and foil-board insulation system.”
“Local and overseas markets highly regard the use of feature timber for flooring and wall panelling,” says Tracy. “We have built successful timber projects in Australia and overseas including the US, Japan and Korea. Log building success stories listed by Appalachian include handcrafted Australian log homes built in full scribe, chink style and post-and-beam style, exports to a full-scribe handcrafted log restaurant in Korea, and a custom-designed Hawaiian frame in Kailua.”
Tracy believes that using timber builds a home rather than a house. “Homes built in timber have a warmth and ambience that others don’t. Walking into a timber home generally creates an immediate positive reaction in people, especially children, and you don’t need all the fancy furnishings to try to make a statement. This makes them well worth the effort.”
Timber homes in bushfire-prone areas
In Australia, many are concerned about the risks of building a timber home in a bushfire-prone area. The relevant Australian Standard — AS 3959 — provides for a range of Bushfire Attack Levels (BAL) for proposed construction. Each level is based on the assessed threat and as this threat increases, so do the restrictions on building materials. Timber is permitted in areas where risk of fire is lower, provided the timber species meets certain criteria.
“Conventional timber-clad homes in softwood are only accepted to BAL 19 and hardwood is normally required to achieve BAL 29,” explains Tracy. “Log homes, however, are particularly resistant to fire and accepted in BAL 29 zones.”
According to Standards Australia, the timber species that have been tested and found to meet the required parameters without having to be subjected to fire-retardant treatment include Blackbutt, Merbau, Silvertop ash, Spotted gum, Red ironbark, River red gum and Turpentine.
For more information
Written by Samatha Little
Images by Appalachian (Photographer: Eric Sierins from Max Dupain & Associates)
Originally in Kit Home Yearbook Issue 23














