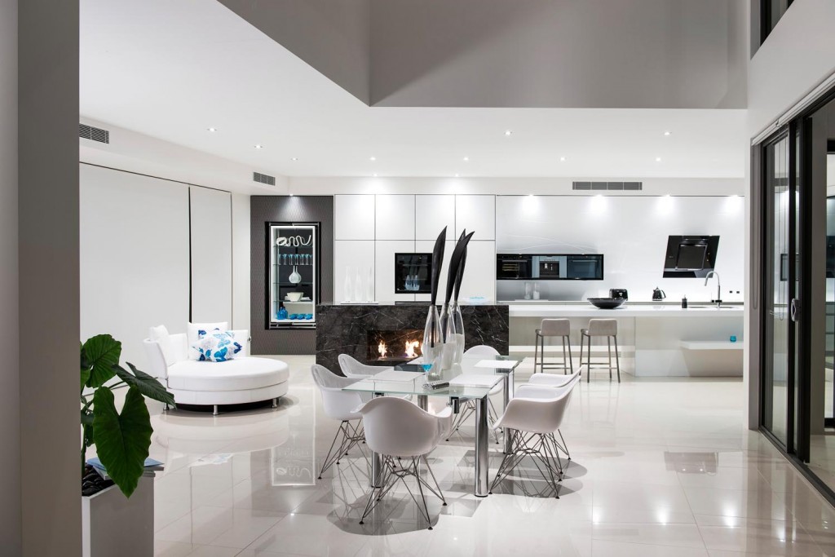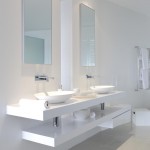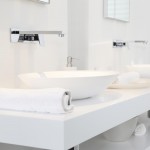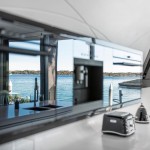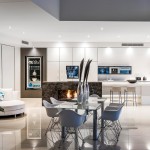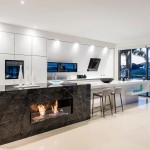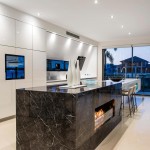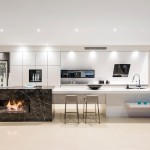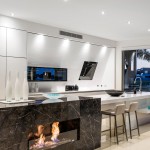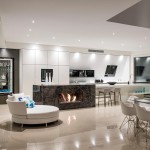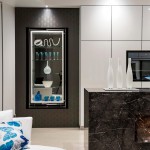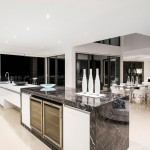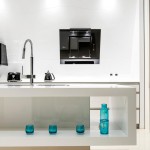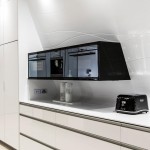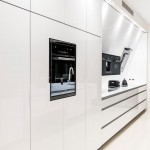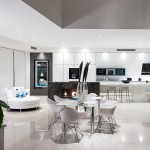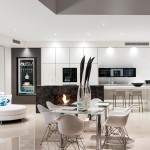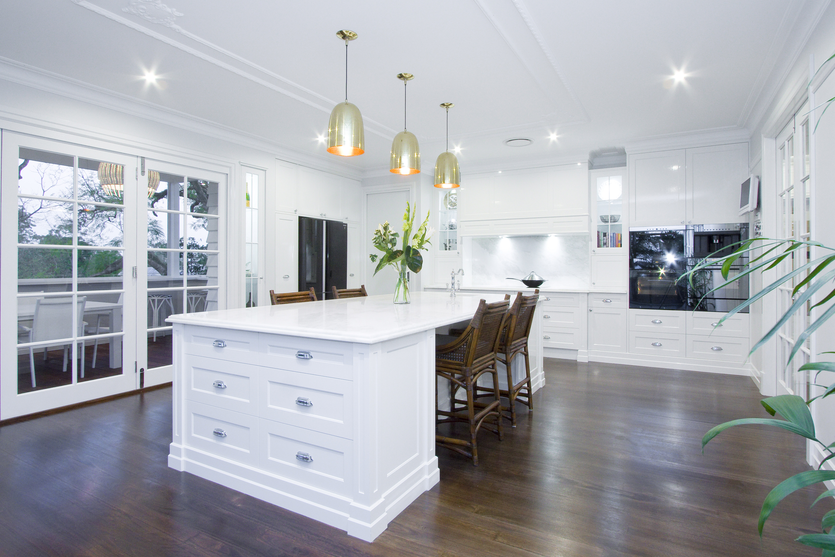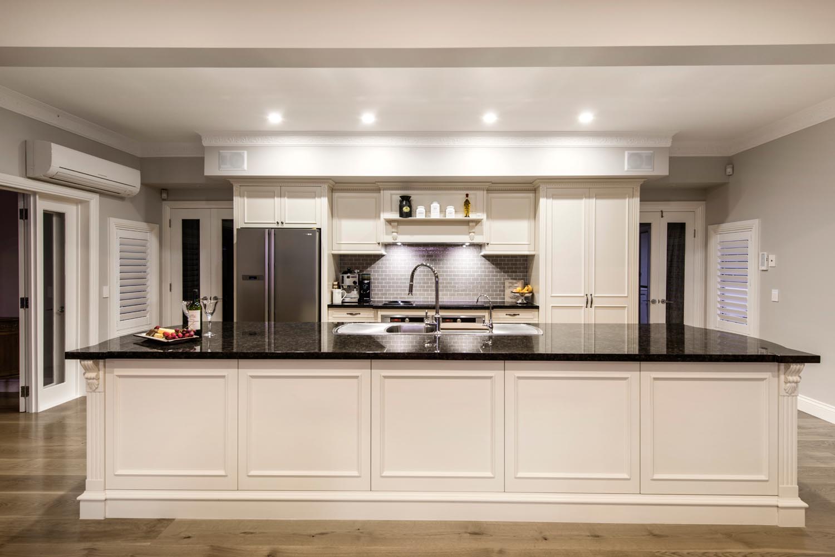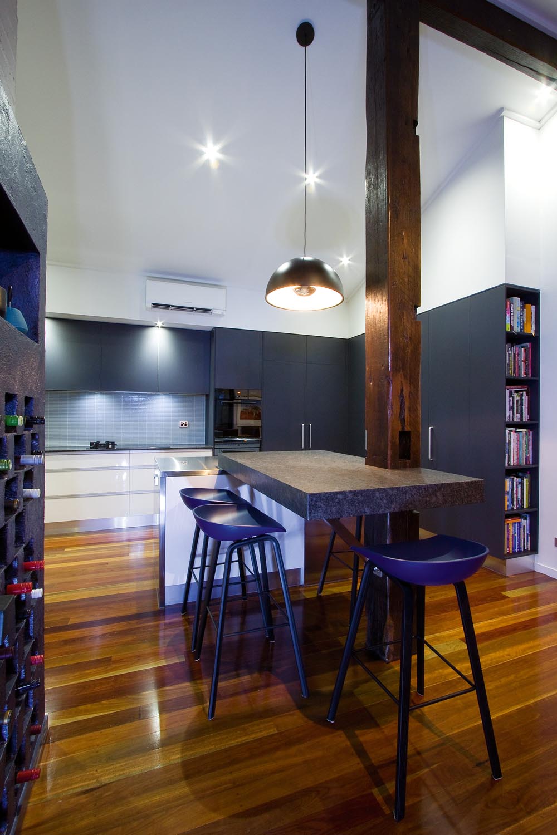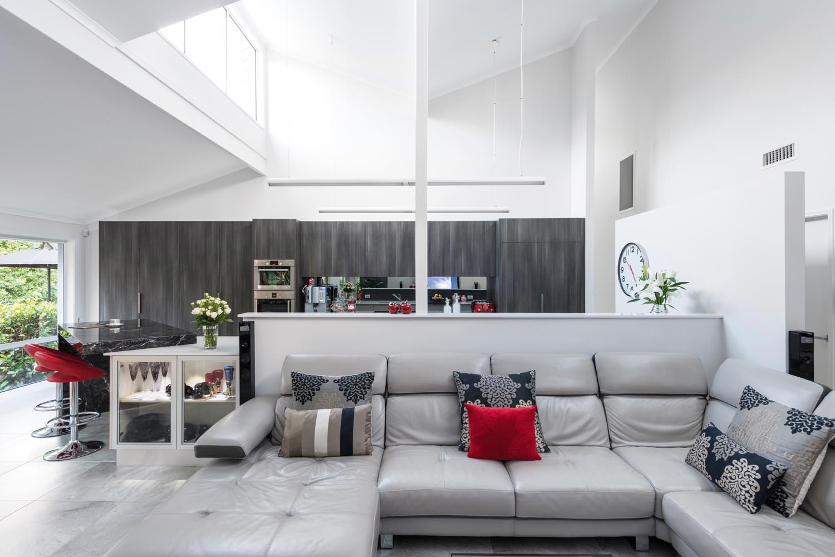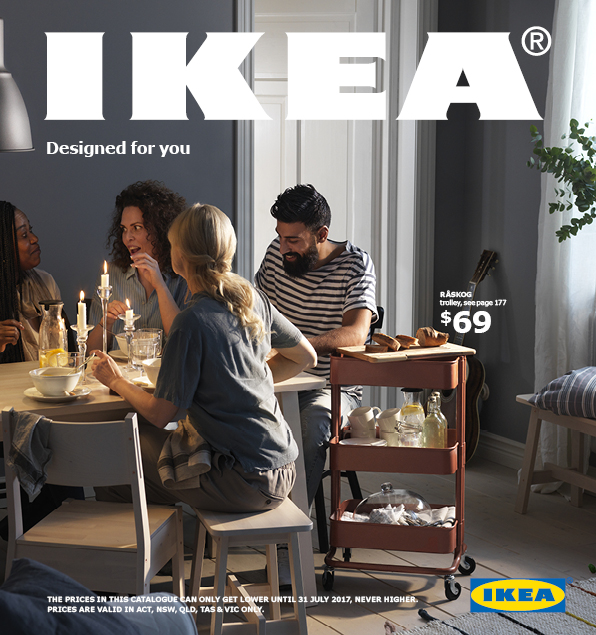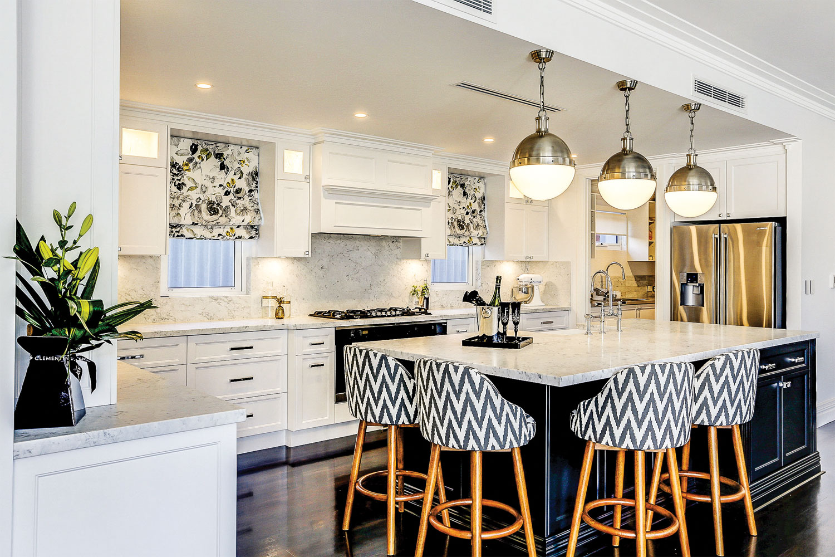Enigma Interiors went above and beyond in this waterfront space – from the eclectic kitchen design to the open plan living area
“The stunning architecture of this waterfront property needed a comparably structured kitchen. The elongated and spacious form was achieved through selecting the appropriate material, creating plenty of bench space, and using a uniform pallid colour. The hand-picked Staron Quasar White benchtop flows to a 150mm diameter cove as one continuous surface without a visible join.
It amalgamates into an angled splashback, featuring an etched wave pattern, which envelops itself around the integrated V-Zug wall-mounted appliances. The height differences and abstract shape of the extended island adds interest, while the Grigio Carnico marble surrounding the fireplace provides a natural element and focal point.
This uncluttered and streamlined design is achieved by two clever techniques: the kitchen sits against the back wall with the appliances at usable heights; and the entire splashback is on an angle to completely hide the rangehood canopy. Contrasting elements, such as gloss black borders, mirrored appliances and wallpaper around the end cabinet, add textural variances to the clean and glossy white surfaces. A glamorous and studiously envisioned masterpiece.”
Designer: Lee Hardcastle for Enigma Interiors
Originally from Kitchens and Bathrooms Quarterly Volume 20 Issue 4
