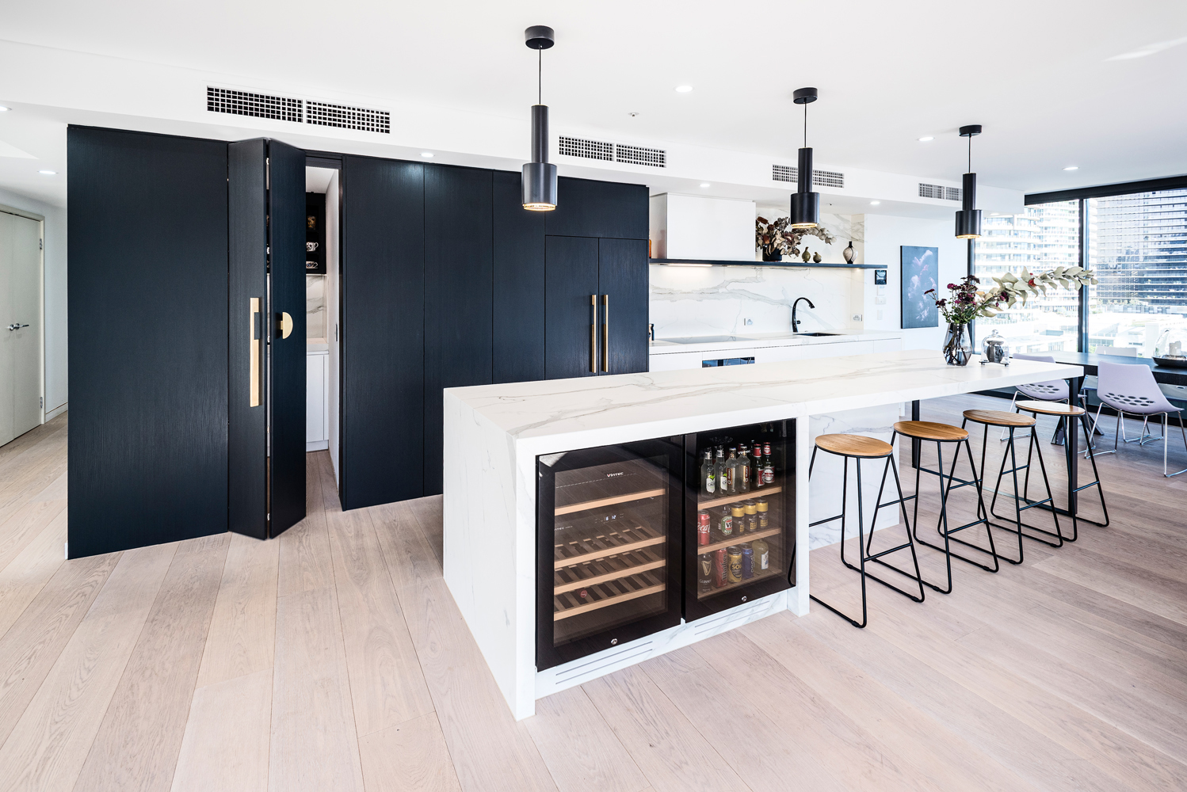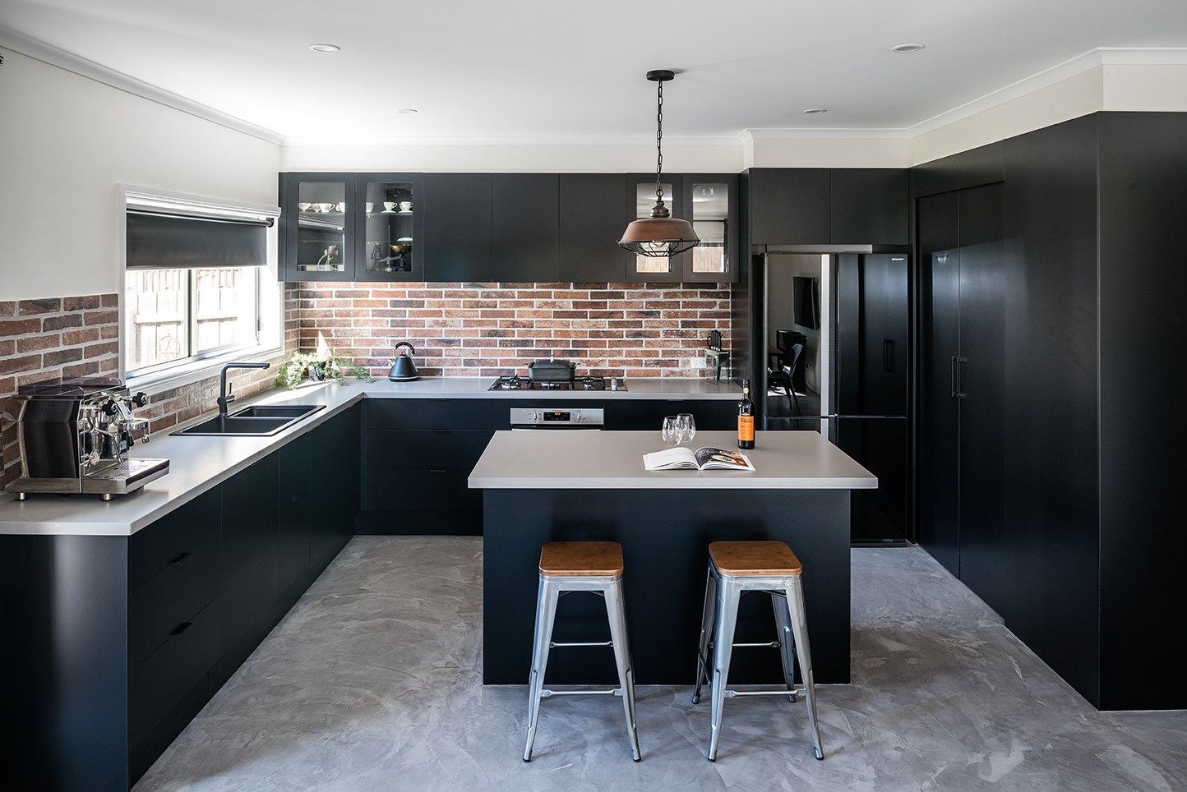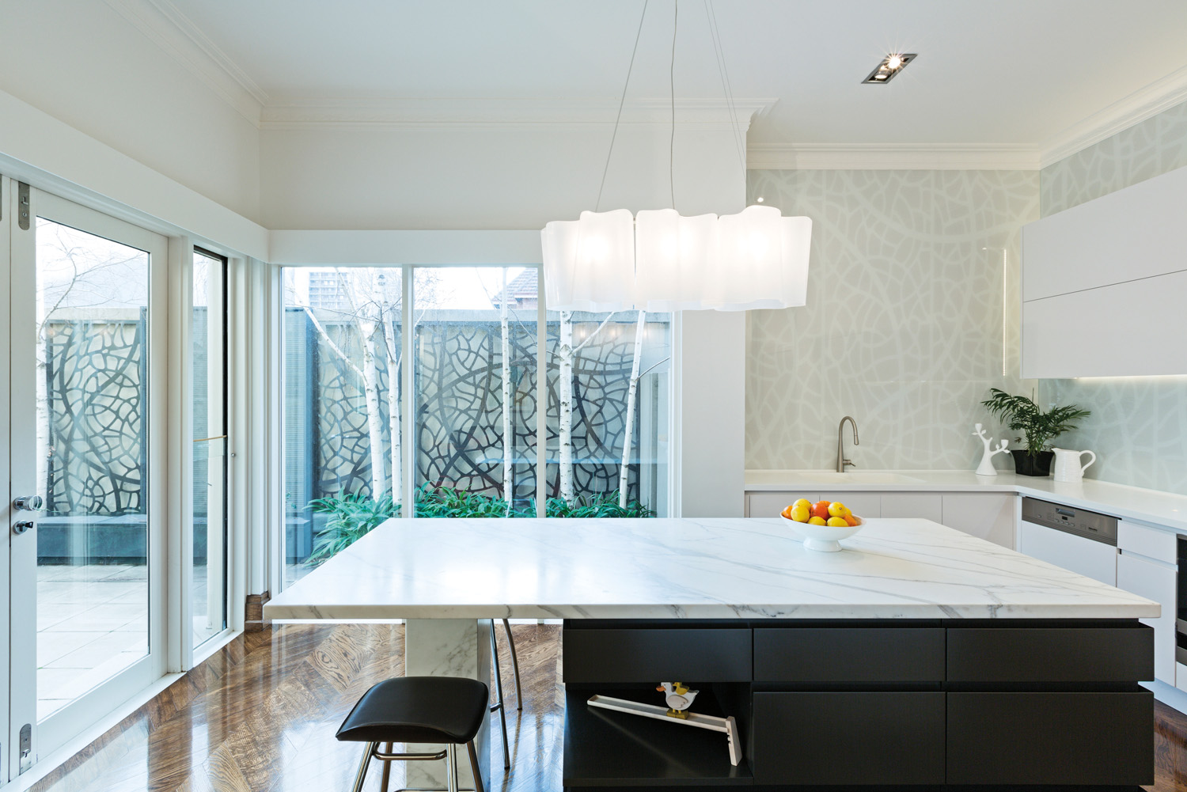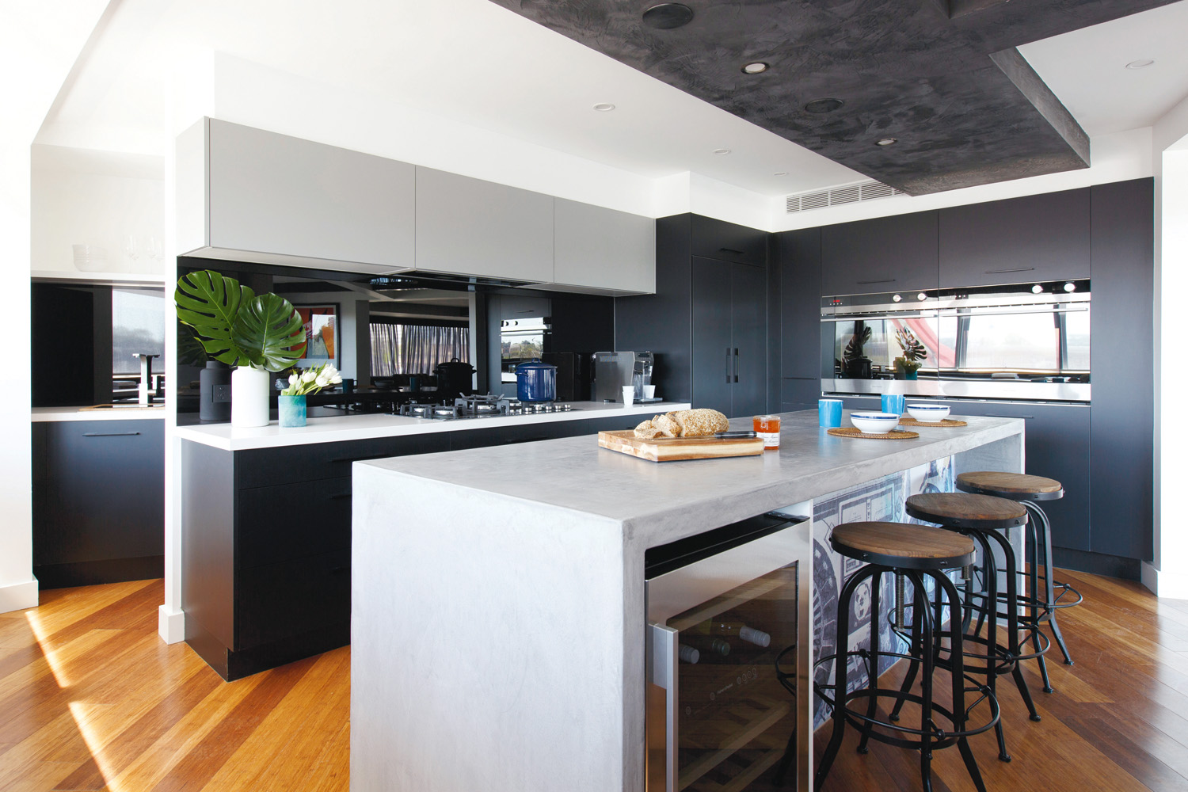“The homeowners wanted to renovate their dark, old-fashioned, isolated kitchen and requested a new layout which was traditional but would still include all the benefits of a modern kitchen. The main goal of the renovation was to open up the area to allow the home’s living space to incorporate a bright, open-plan kitchen. Previously the front of the house featured a dark corridor which led to the back of the house where the kitchen and living area are situated. A wall from this corridor was removed during the renovation to create an easy flow from the front door to the kitchen and large family room. It was important that the kitchen included decorative components consistent with the rest of the home, so cabinet doors with a minimal profile were incorporated into the design, a butler’s sink was chosen to add to the kitchen’s traditional feel, and a statement pendant light was installed to create an extra element of interest. The seating area was designed to host friends for catch-ups over wine, and the study area was included to ensure the kids have a dedicated space to complete their homework while meals are being prepared. The large cabinets adjoining the study area provide plentiful storage space for things such as school bags, golf clubs and other personal belongings, ensuring the kitchen and surrounding spaces remain tidy and uncluttered at all times.”
Designer: Ben Schultz for Rosemount Kitchens
For more information
Originally in Kitchens & Bathrooms Quarterly, Volume 24, Issue 2




















