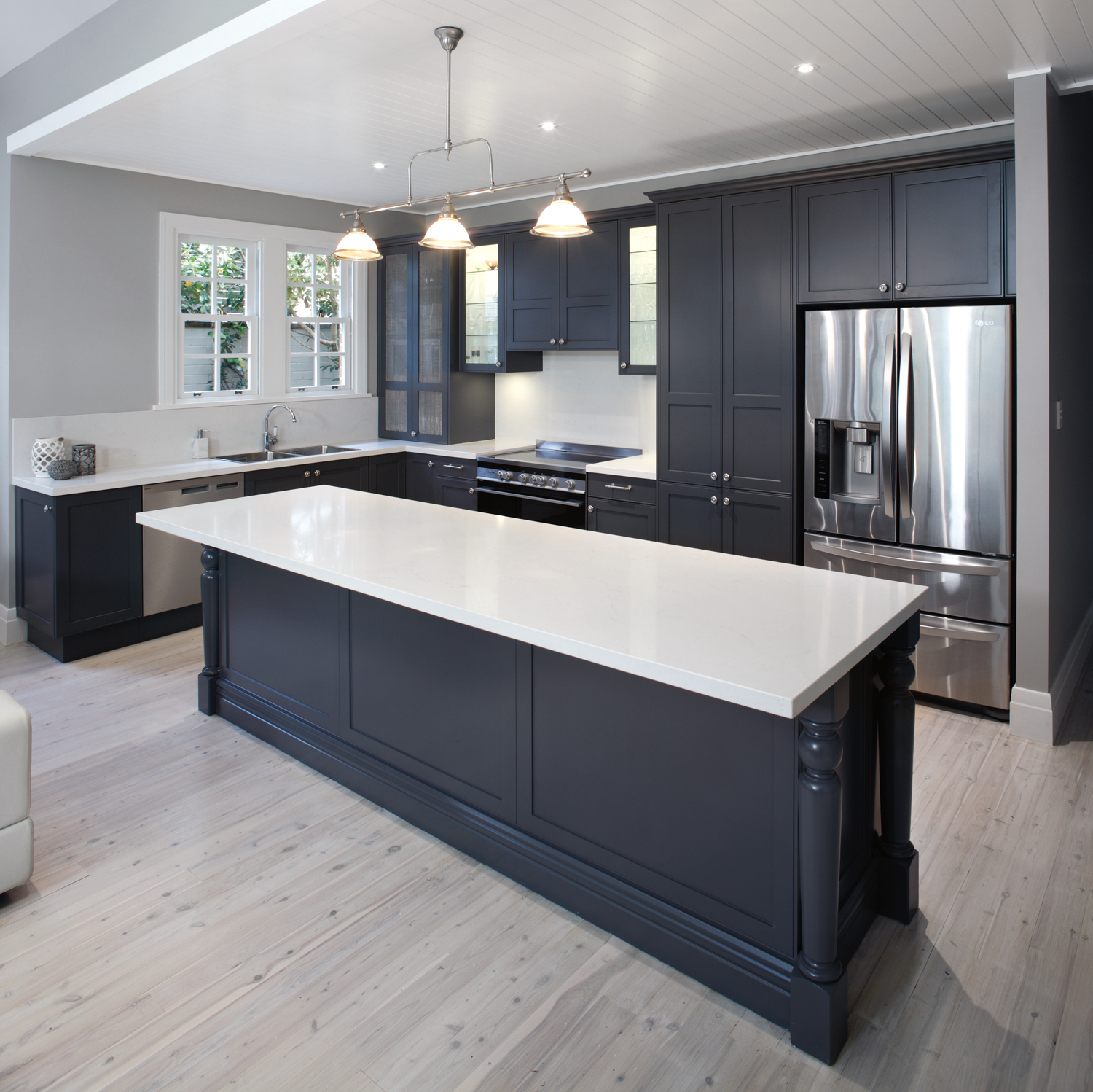From kitchens, bathrooms and ensuites to bedrooms and alfresco living areas, a well-conceived colour palette can transform the way a space looks and feels.
This renovated home is a prime example. Combining dark joinery and splashbacks with a lighter-hued benchtop and a lowered ceiling, this harmonious yet striking kitchen is the brainchild of Peter Gill, principal designer and director at Kitchens by Peter Gill and vice president of ACFA (Australian Cabinet and Furniture Association).

The floor plan was conceived to provide separate cooking, preparation and washing zones, making for an ergonomic kitchen that minimises traffic throughout the space. The butler’s pantry is conveniently located behind the main kitchen and enjoys its own cooking, preparation and washing areas. Standing out from the rest of the kitchen, in terms of colour, the island bar is a statement piece, while integrated fridges facilitate continuity and amplify the kitchen’s seamless appeal.

Natural light streams through large windows located in the surrounding space to allow each of the materials to be seen in its finest form. LED strip lighting rebated into the under-side of the upper cabinets provides extra benchtop illumination.

Storage truly is king in this kitchen, with an exceptional number of options in the base cabinets, tall cabinets and upper cabinets, from the main kitchen through to the butler’s pantry. The kitchen and pantry are sympathetic to the overall colour scheme of the home, creating a sense of cohesion and proving the potency and perfection of a kitchen by Peter Gill.
Designer Peter Gill C.K.D AUS, C.B.D AUS, C.O.I.D (RMIT) (Kitchens by Peter Gill)
For more information
















