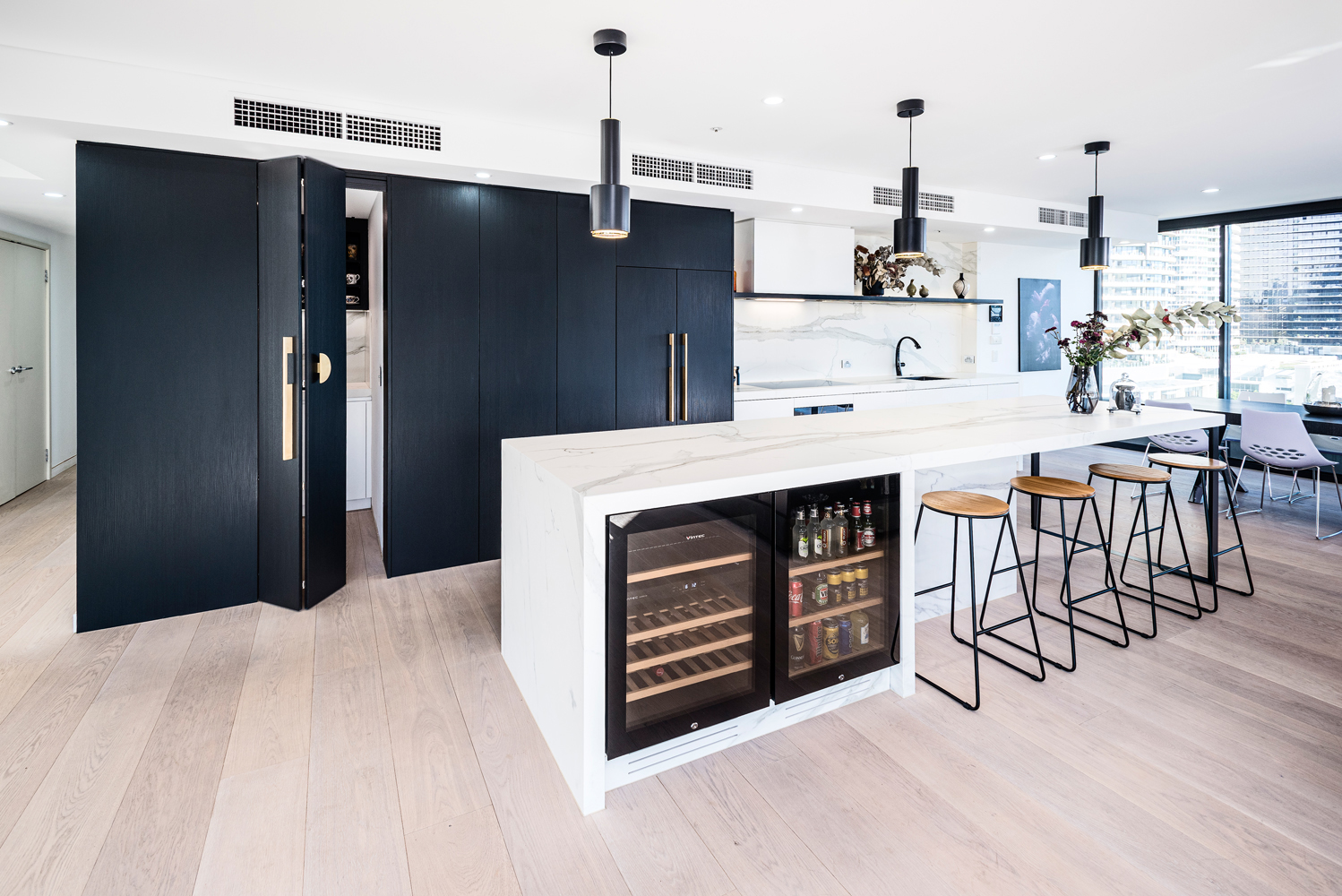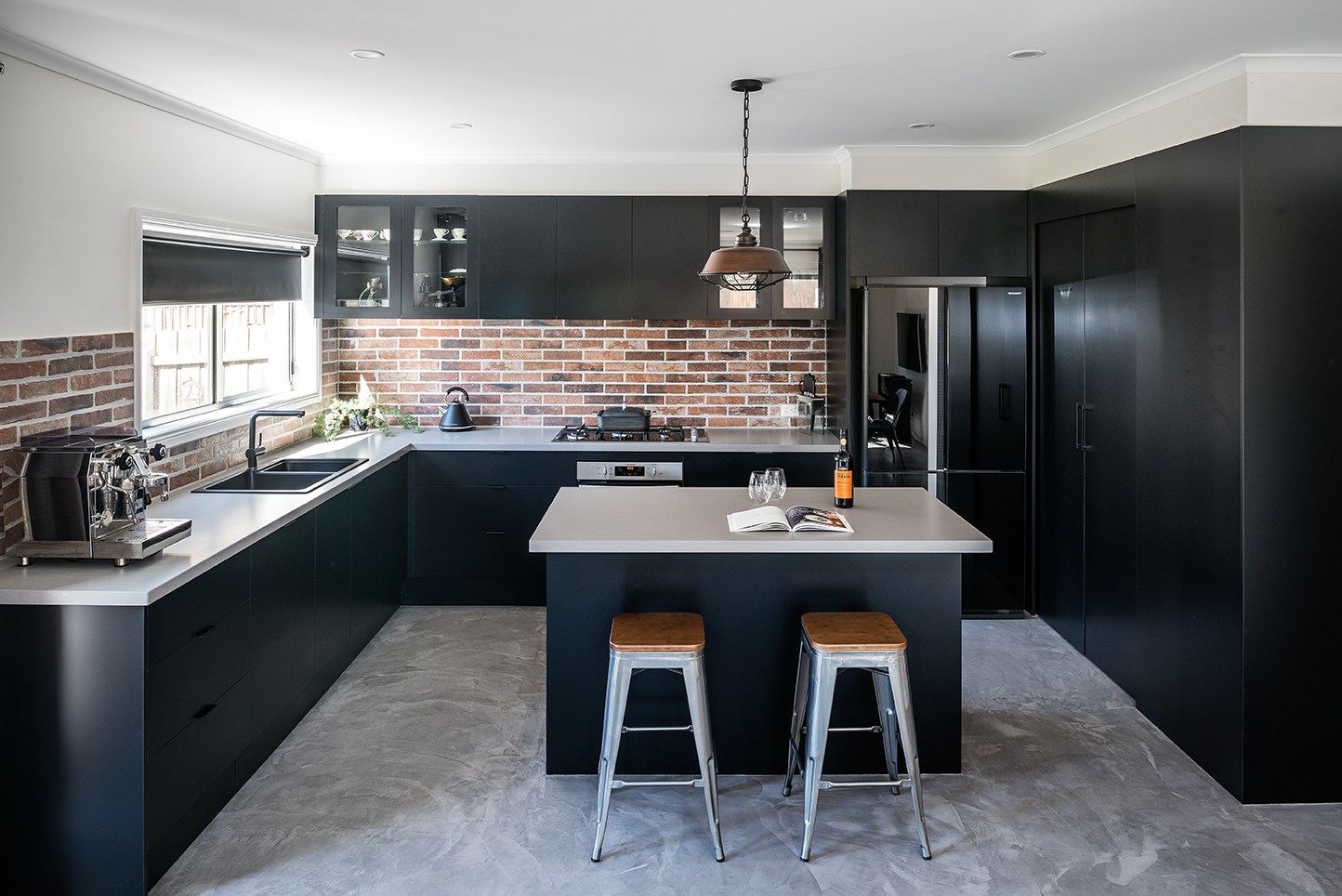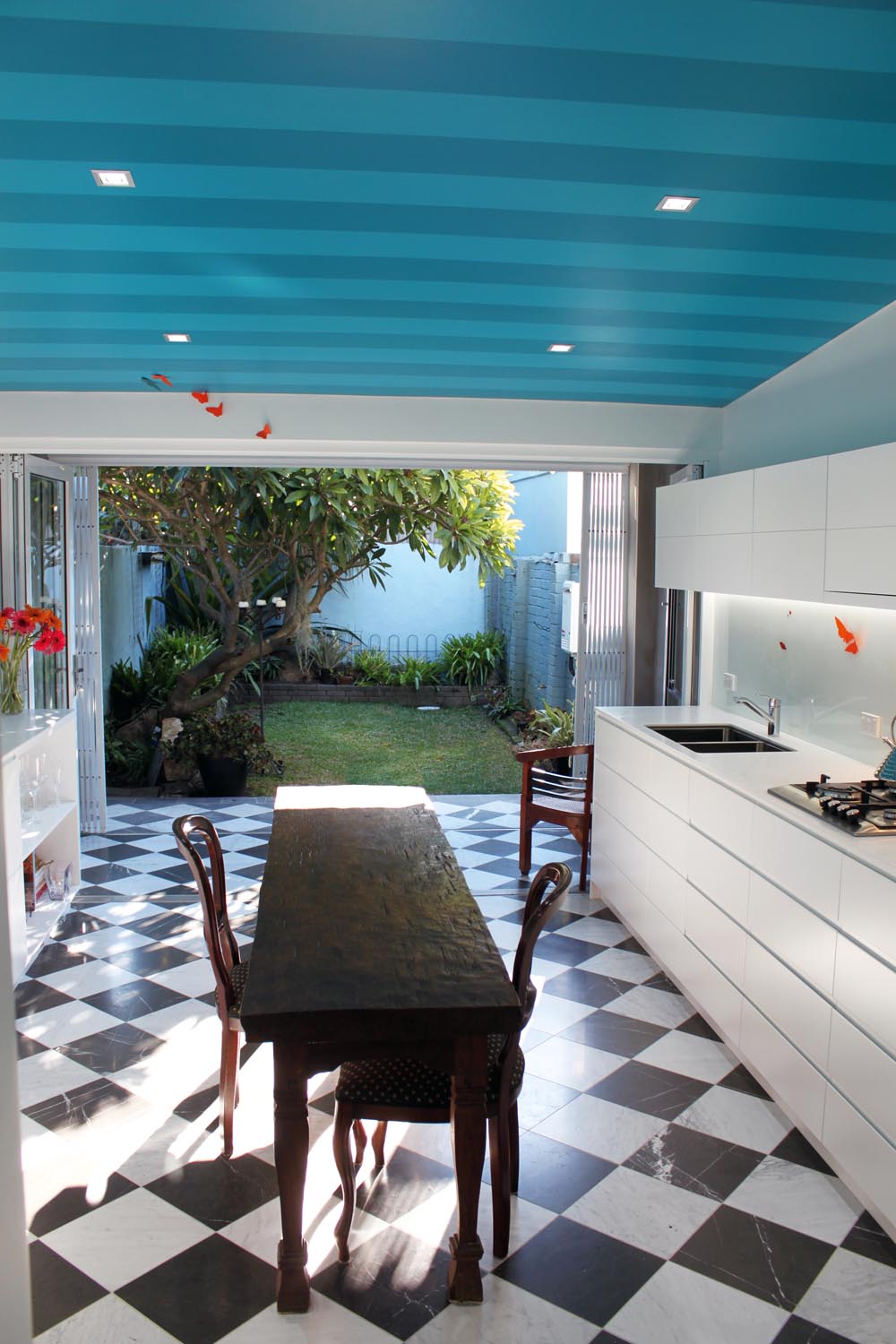“The red clinker brick house has a history that dates back to the 1940s and a kitchen that was nearly as old. After renovating the space themselves and keeping the updated kitchen longer than intended, the homeowners wanted to do a bigger ktichen transformation and make the kitchen the centrepiece of their living area.”
“Walls were removed and spaces were opened up to create a flow from the lounge area to the kitchen and dining spaces. The plan for an entertainer’s kitchen developed from initial ideas of a white, modern space to a black one with an island on the other side of the room. The homeowners loved the new concept and the streamlined effect this kitchen transformation would create, connecting the indoors to the outdoor entertaining area. The cathedral ceiling created impact in the space and we wanted the kitchen to have a vertical appearance that capitalised on this height in a number of ways. Many of the panels have vertical cuts in them and the white subway tiles run upwards rather than sideways, with a slightly darker grout that makes them even more prominent. Wrapping around the kitchen, these tiles create a cafe vibe that the homeowners were after. Skylights cause shifting light patterns that lend a different feel to the kitchen in the morning and afternoon — an effect the homeowners loved.”
Designer Rosemount Kitchens
EXPERT TIP: A good kitchen designer can open up avenues to unique designs that will go beyond your expectations.
We love the vertically-orientated subway tiles.
For more information
Originally in Kitchens & Bathrooms Quarterly, Issue 25 Volume 4

















