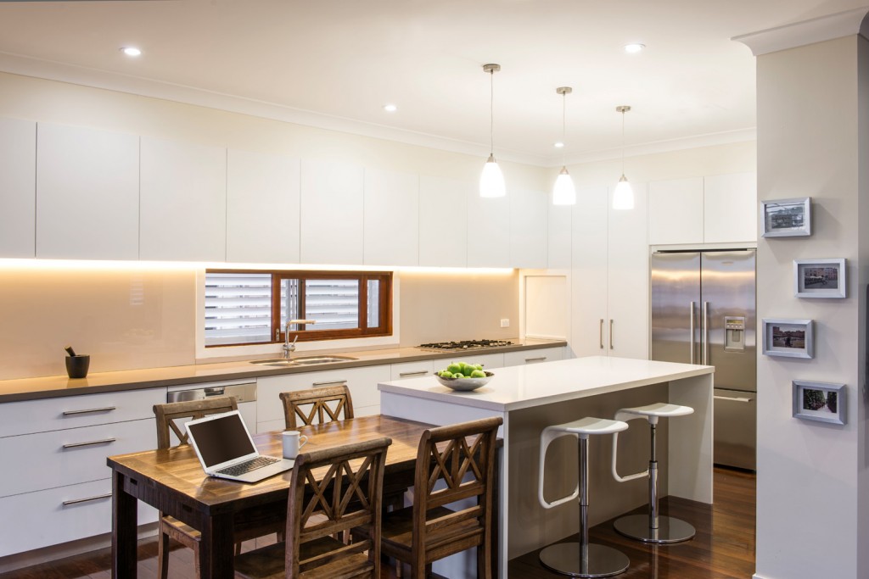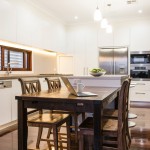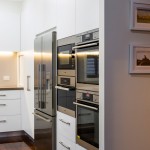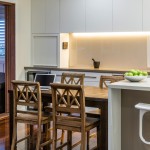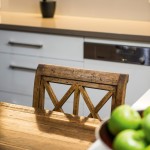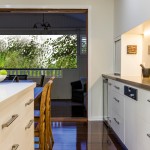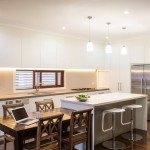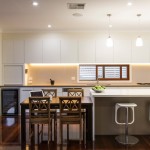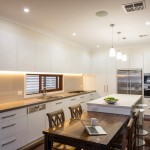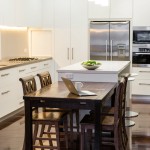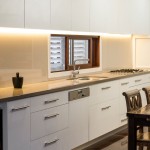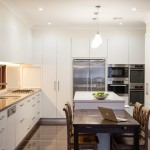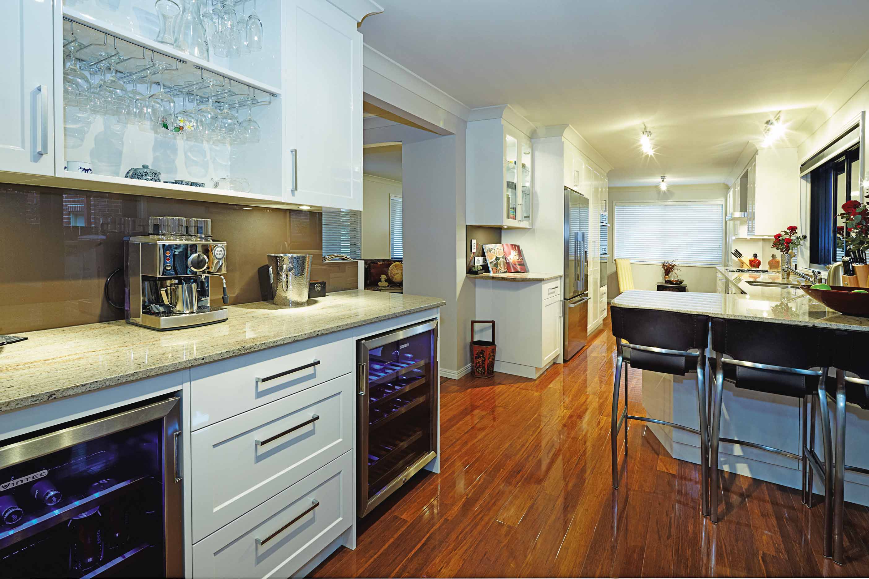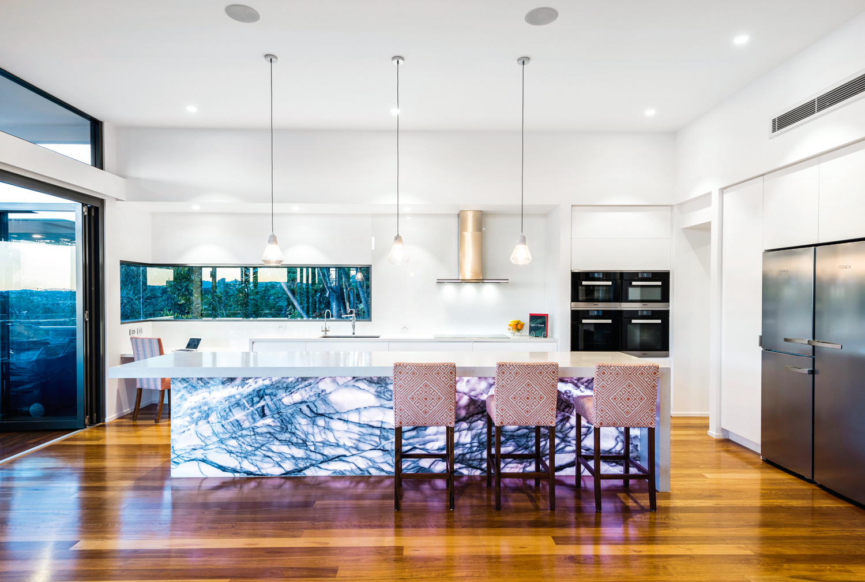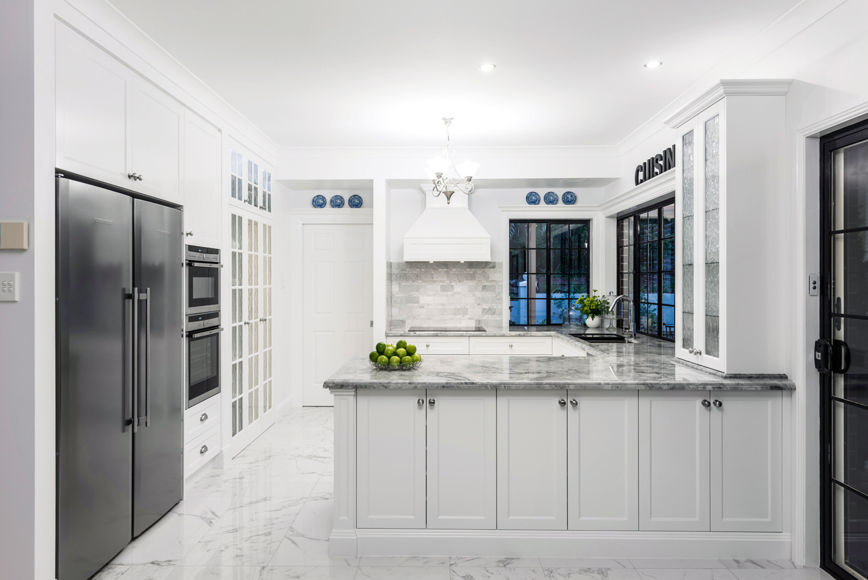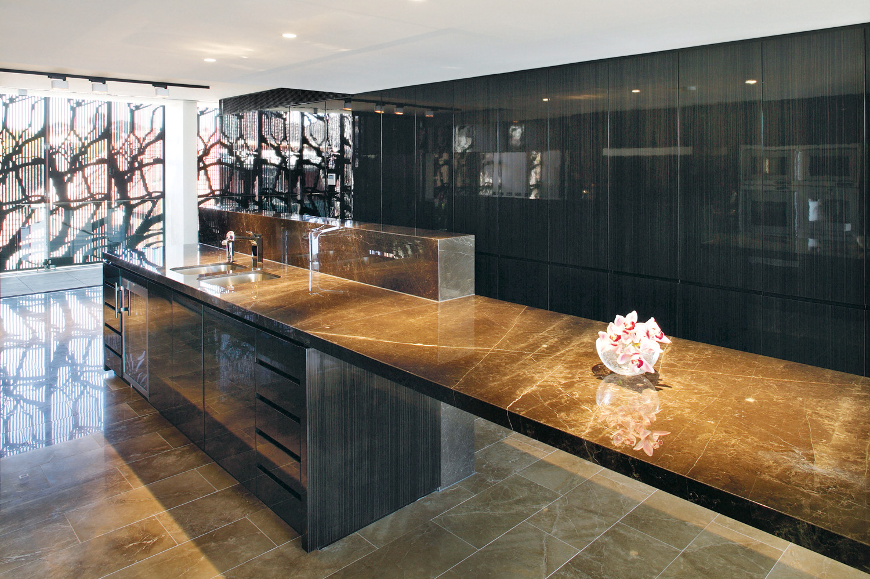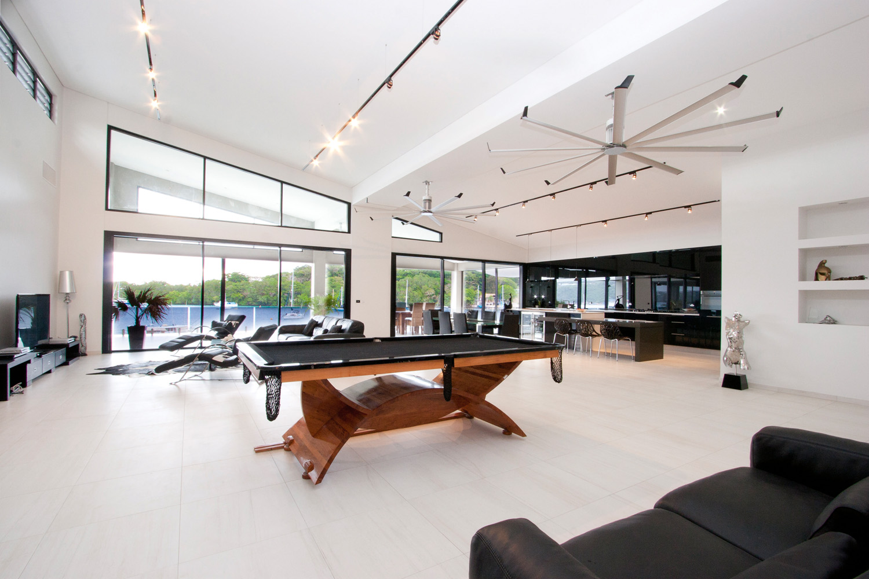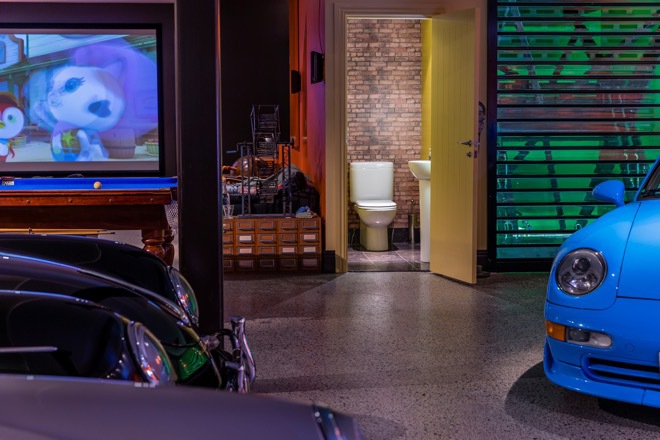Integrating timber floors, gloss white panelling and modern streamline appliances, this spacious kitchen has it all
“The brief for this kitchen was a spacious and luminous design that would meet the practical needs of a family. The removal of a dividing wall enabled the entire space to be opened up. Extra wall length meant that a longer bench could be installed, providing extra storage and space for food preparation. Bi-fold doors allow the kitchen to flow into the adjoining room and help expose stunning city views. An integrated dining area provides the perfect spot for the family to enjoy casual meals. The light colour scheme, clever lighting design and glossy reflective surfaces are what create the illuminated and gleaming appearance of this kitchen. An LED strip has been installed underneath the upper cupboards along with LED spot lights on the ceiling. Combining polished timber with glass splashbacks and stainless steel appliances achieves a look that’s both homely and sophisticated.”
Designer: Phil O’Brien for Designer Kitchens
For more information
www.designerkitchens.com.au
Originally from Luxury Kitchens and Bathrooms magazine, Volume 12
