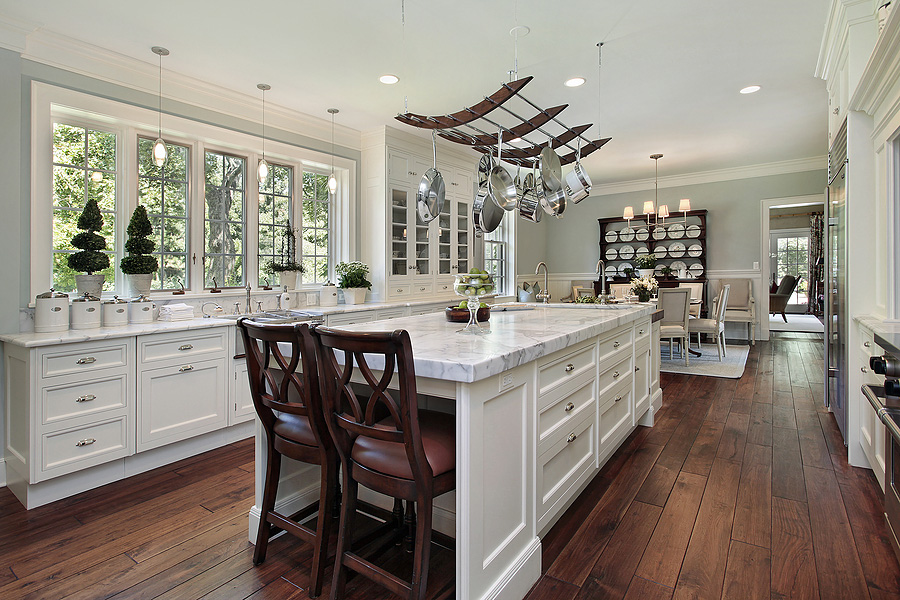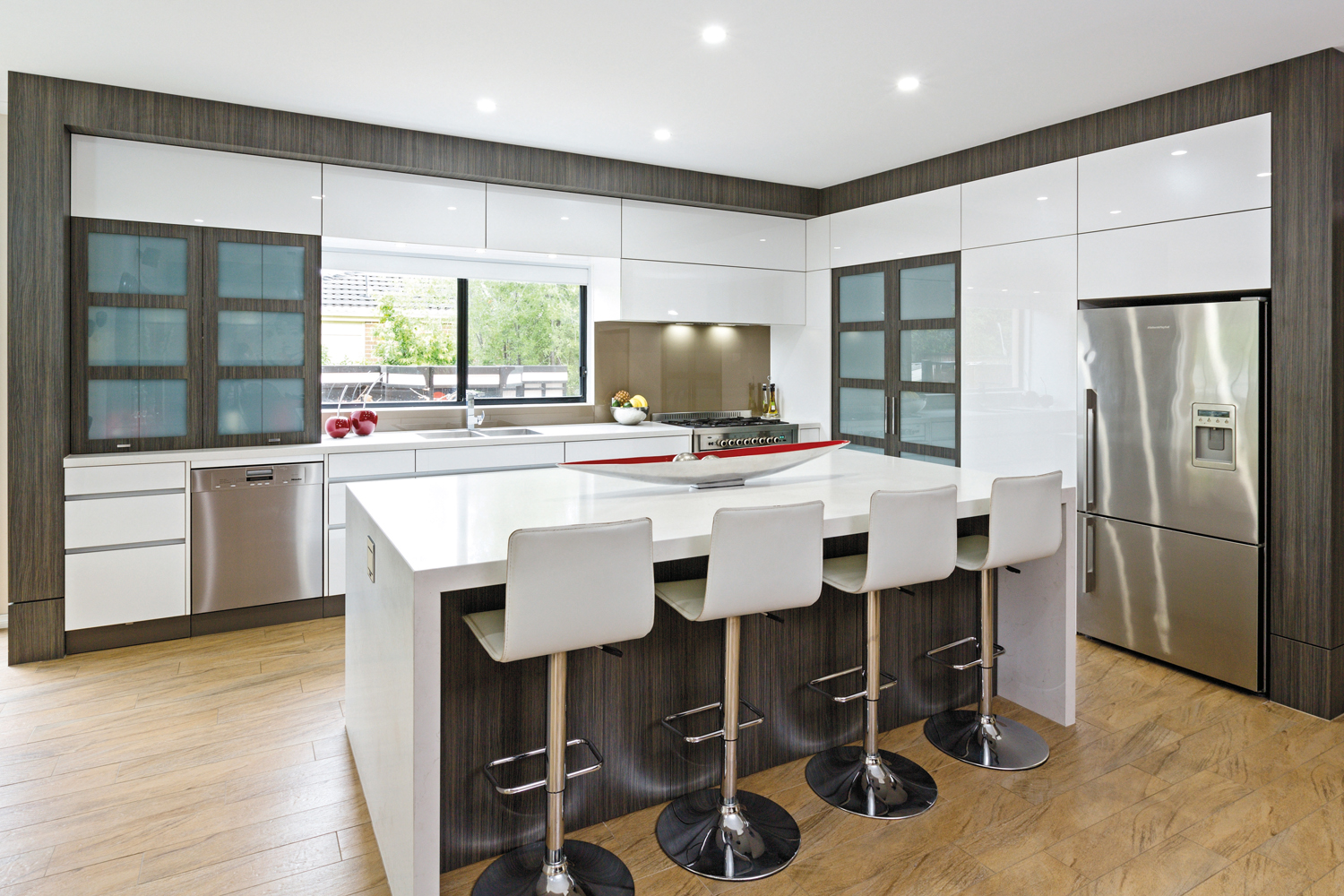Kitchens and bathrooms are often the most expensive rooms to renovate because of the many trades involved. On top of the usual carpentry, plastering and painting required for other rooms, they usually involve significant work in plumbing, electrical, tiling and gas fitting.
Appliances, fittings and fixtures are most often chosen by the client but will benefit from the input of a design professional who can consider these choices more holistically in terms of the aesthetic and overall cost.
The quality of major brand appliances has changed considerably in the past decade, so don’t always rely on names for quality as often the lower-end models of these well-known brands are manufactured in the same part of the world, with key components even made in the same place as the cheaper brands.
If time, cost and quality aims are to be achieved successfully, a builder or suitably experienced project manager should be involved.
To determine an accurate cost of a kitchen renovation a comprehensive design and specification is generally required. The cost will vary depending on the size and shape of the room, the number of moving components and proprietary systems (pull-out pantries, bin systems etc), the number of trades involved, materials, fittings, fixtures, finishes and appliances proposed, design and management fees, builder’s margins and relevant insurances required by third parties to perform the works. Typically, the answer is between $15,000 and $50,000.
Both the Master Builders Association and the Housing Industry Association publish annual data indicating the average cost of a kitchen renovation. In 2005/06, these costs ranged from $25,000 to $35,000.
Keeping the cabinetry simple and choosing finishes and materials that don’t tend to dominate the open planned areas will make for a coherent overall design. Designing entertainment cabinets, display shelves and units that may belong in the dining or lounge area to have a similar look to the kitchen cabinets can add to the overall coherency of open-plan areas and deal with your storage needs cost-effectively.
With current media trends focusing on lifestyle and cooking, there is a much greater awareness of commercial cooking and kitchen standards. The functionality of the average kitchen design is now much closer to commercial standards than it’s ever been before. Consumers now expect kitchens that are well equipped, offer custom storage solutions, are efficient and easy to clean and contain numerous built-in appliances where the aesthetic and brand name of the appliance are often of equal importance to the quality.
Quality kitchen manufacturers do not generally supply appliances such as cooktops, sinks, ovens, rangehoods and taps. They will however build the kitchen around the appliances you have selected or build in if so desired.
For an affordable sleek new kitchen that’s both well designed and long lasting, consider the following:
* Do not gauge the cost of a kitchen on what it looks like, as this can be quite misleading. The kitchen industry is very competitive and manufacturers may try to get the edge by reducing the design quality of your kitchen to suit the amount of material and labour required to fabricate the cabinets. You or your designer should be seeking three quotes on exactly the same design. Manufacturers may have suggestions on how to reduce costs, but don’t compromise on the design quality or efficiency and make sure others quoting are notified of any changes in specification. Some changes recommended by the cabinetmaker to save money may increase the cost of the works by the builder.
* Choose your appliances early and don’t over-spend; shop around and get a bulk deal. Simply because an appliance is stainless steel and has a well-known brand name doesn’t always guarantee quality.
* Many clients want expensive plastic/stone composite bench tops and there is a wide variety currently on the market. While these particular materials may look great, they generally have limitations when compared to imported marbles of similar cost range. Some of these products are known to stain; some cannot have hot pots and pans placed directly on them. Stainless steel, solid laminated timber, granite and Formica-type benchtops are much cheaper (generally in that order) and may be a little more functional and relaxed to use. A naturally oiled timber benchtop can be used as your cutting board, which can add character over many years of use.
* Choose a white or subtly coloured door and cabinet colour. Simple, subdued colours tend not to date and will give your kitchen longevity. Select a cheaper material such as laminate or even satin melamine (smooth white Lamiwood product, usually used for the base of polyurethane finished cabinets). Other than solid timber cabinet doors (usually reserved for affordable “country-look” kitchens), all cabinetmakers use the same baseboards, which are either MDF or chipboard with a coated face.
* Two-pack polyurethane coating systems for doors and cabinets add an extra process and expense to the manufacture of the cabinet faces, which may chip or mark easily if door swings and circulation are poorly planned.
* If you must have a more expensive benchtop, consider using it on only one side of the kitchen, not both sides. Stainless-steel sheeting that wraps from the bench top up the wall of the kitchen needs to be specially cut, folded and welded into shape from flat sheet rolls of stainless steel. Consider using the more expensive material on the benchtop only and choosing a Formica (perhaps coloured) for the splashback, which is easy to clean.
* If you do choose a glass splashback, keep the shape rectilinear and simple. Avoid locating power points in the glass as the necessity for detailed templates (used to trace the splashback prior to cutting the glass) can slow jobs down and increase cost and the potential for errors. After the glass is cut, it’s then painted and toughened (tempered), after which point further cutting is impossible.
* The fridge can be integrated with a face door that matches the cabinets, but check that the manufacturer makes an integration kit. Alternatively, simply have the fridge behind a cabinet door that opens and then open the fridge, but make sure all side and rear minimum clearances recommended by the manufacturer are met or your fridge may not work. If insufficient clearances and ventilation are provided when building the fridge cavity, the life of your fridge will decrease and you’ll be paying much more than necessary for electricity. If the cabinet above your fridge is warm to the touch, then you generally have a problem. Check the manufacturer’s installation instructions and follow them.
* A white fridge will look good with white cupboards and is the cheapest option. Upside-down fridges (freezer at the bottom) are much more expensive to run and cost more than standard fridge arrangements.
* Avoid small tiles, as the grout is difficult to clean and involves an extra trade. Waterproofing can occasionally be an issue as it’s not a standard part of the process when tiling splashbacks.
* Locate the sink close to the dishwasher and the pantry near the fridge. Kitchen planning is most effective when the fridge, sink and cooktop form a triangular-like circulation route in their planning. Galley kitchens also work well when they form part of the dining space.
* Large, deep sinks will reduce the need for drainage boards and an under-mounted sink should always be of these proportions. It is possible to make your dish drainer fit into the sink to conceal it and there are myriad attachments now offered by numerous sink manufacturers.
* If possible, the microwave should be located under the bench and out of sight.
* Appliance cupboards are great to conceal kitchen appliances and work best with at least two power points located inside the cupboard and potentially a light.
* Avoid recessed patterns or bevelled edges to doors; the simpler, the better. Vacuum-formed cabinet faces are great until the vacuum form is broken or cut. They will then slowly proceed to peel over time.
* Pick a handle that’s simple in design and not too costly, remembering there’s generally a large quantity of them. They are there to allow you to open the doors and drawers and don’t need to make an aesthetic statement. Handles may be avoided altogether in some cabinet face details, though be mindful of the cleaning.
* Corner cabinets and one-way-in, one-way-out kitchens are very inefficient. Clambering to the back of corner cabinets to find mum’s old Tupperware containers is usually an exercise in dragging out the rest of the items you’ve forgotten you owned (and wonder why you bought in the first place). Corner cabinets are often solved by manufactures with lazy susans (rotating circular storage baskets) which are expensive, inefficient and hard to clean.
* Ensure there’s bench space either side of the cooktop (at least 250mm) so that the walls or adjacent cabinets will not be damaged. Provide an area to put hot pots and pans down.
* Use deeper benchtops (at least 800mm) for better efficiency. This may mean less cabinetry overall is needed but will greatly increase the efficiency of your preparation areas. For example, a cutting board can be placed in front of other food items to the rear of the bench instead of pushing off to the side.
* In almost all cases the overhead cabinets should be taken all the way to the ceiling. Kitchen cabinet makers may try convincing you that you don’t need to do this as it saves them on material and bulkhead details but it allows for a lot more storage space (reached by ladder) and also makes the kitchen cabinets look more like a wall. No one wants to clean the top of kitchen cabinets.
* Almost any flooring can be used in a kitchen (with obvious exceptions such as carpet and sisals). Consider reusing any existing floorboards where possible. Sanded and oiled existing timber floorboards can provide a great combination with sleek cabinetry.
* Removing or adding walls may be part of the overall renovation but are worth considering if they improve the design of your living and kitchen space by opening it up. Don’t renovate your kitchen without considering the overall planning of the house. Many older houses have the kitchen and bathrooms in awkward parts of the house. A clever renovation may involve moving the bathroom and kitchen and opening up the back of the house to the rear yard. It’s often best to avoid renovating your kitchen in half measures. Generally, if you’re planning to sell in the short term, renovating kitchens and bathrooms will not yield a return comparable to an unrenovated house.
Above all, make sure you — or your designer — have established a thorough brief on how you and your family plan to use your kitchen. Ensure the amount of storage space you require is itemised as well as the size of proposed appliances. Invest in design and don’t rely on materials and finishes to make the difference in the end. Consider what has and hasn’t worked for you in all the kitchens you’ve lived with.
Keep the look of the cabinets and doors as simple as possible to keep the cost of these items down. Choose an item such as the top of the island bench as the focus of the room or the splashback — everything else can be pared down. Have someone who enjoys cooking as much as you do to design your kitchen.





