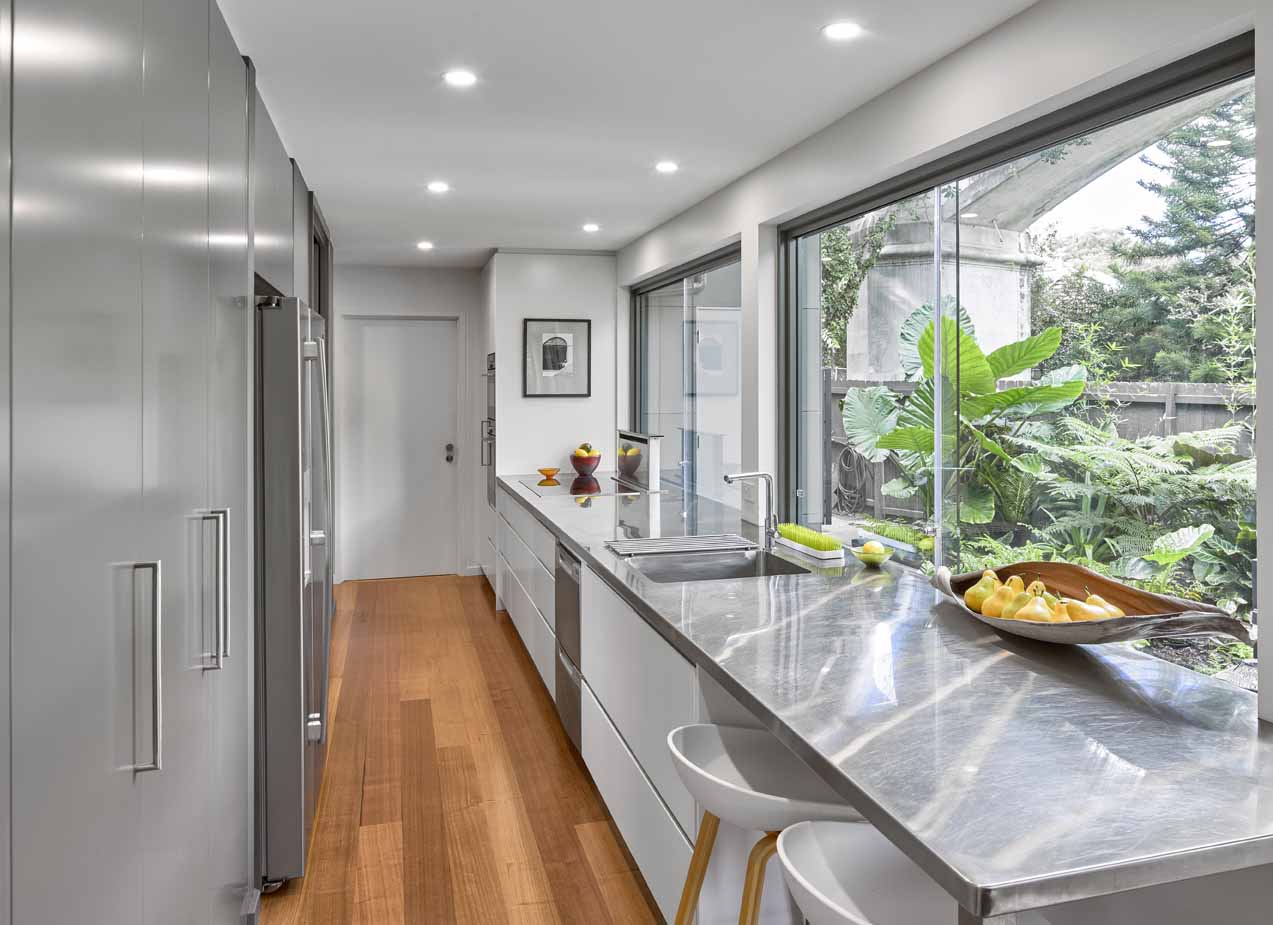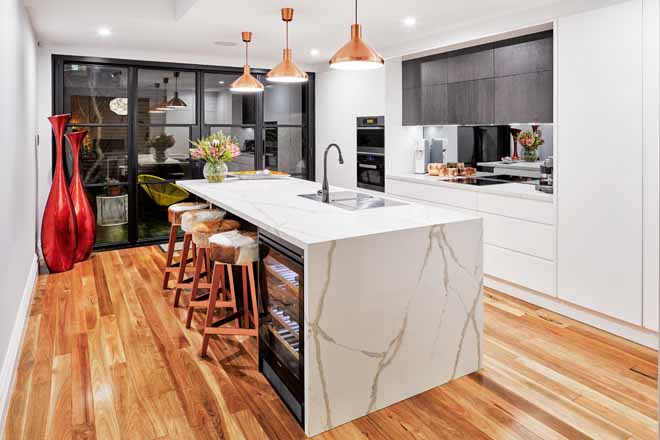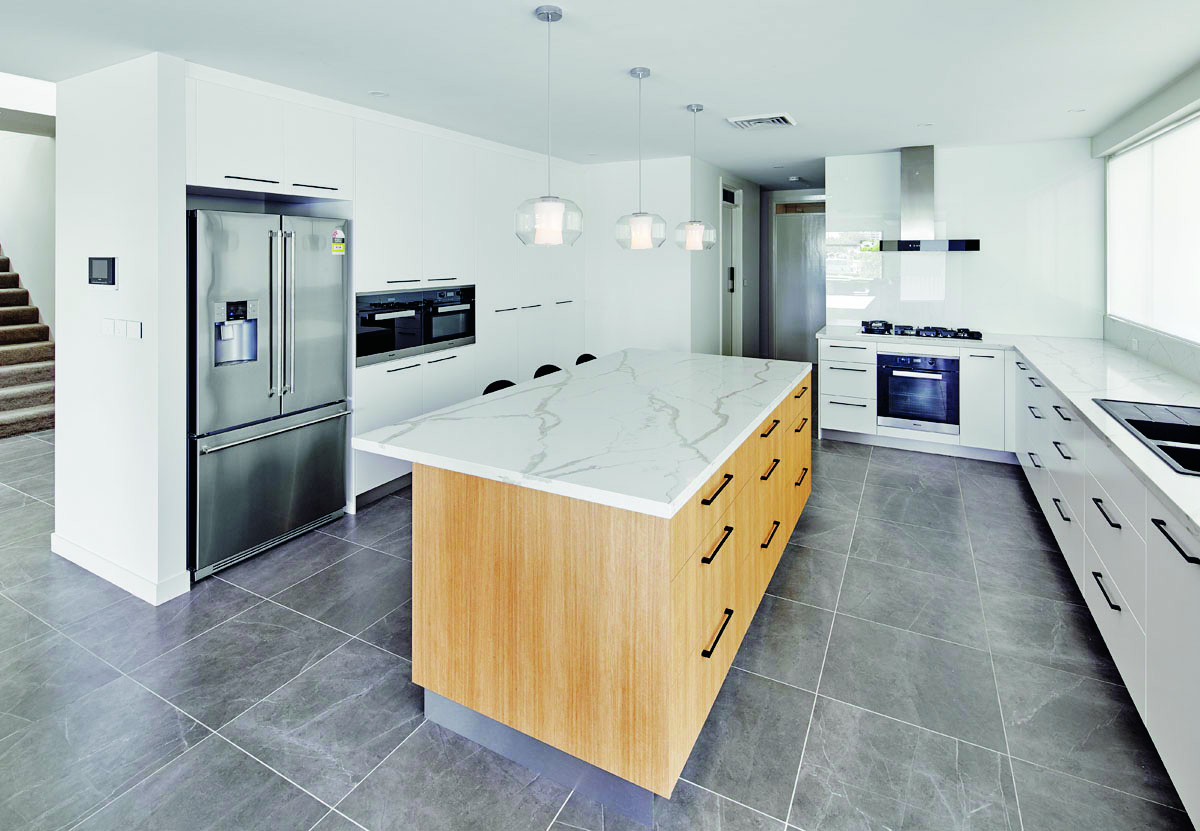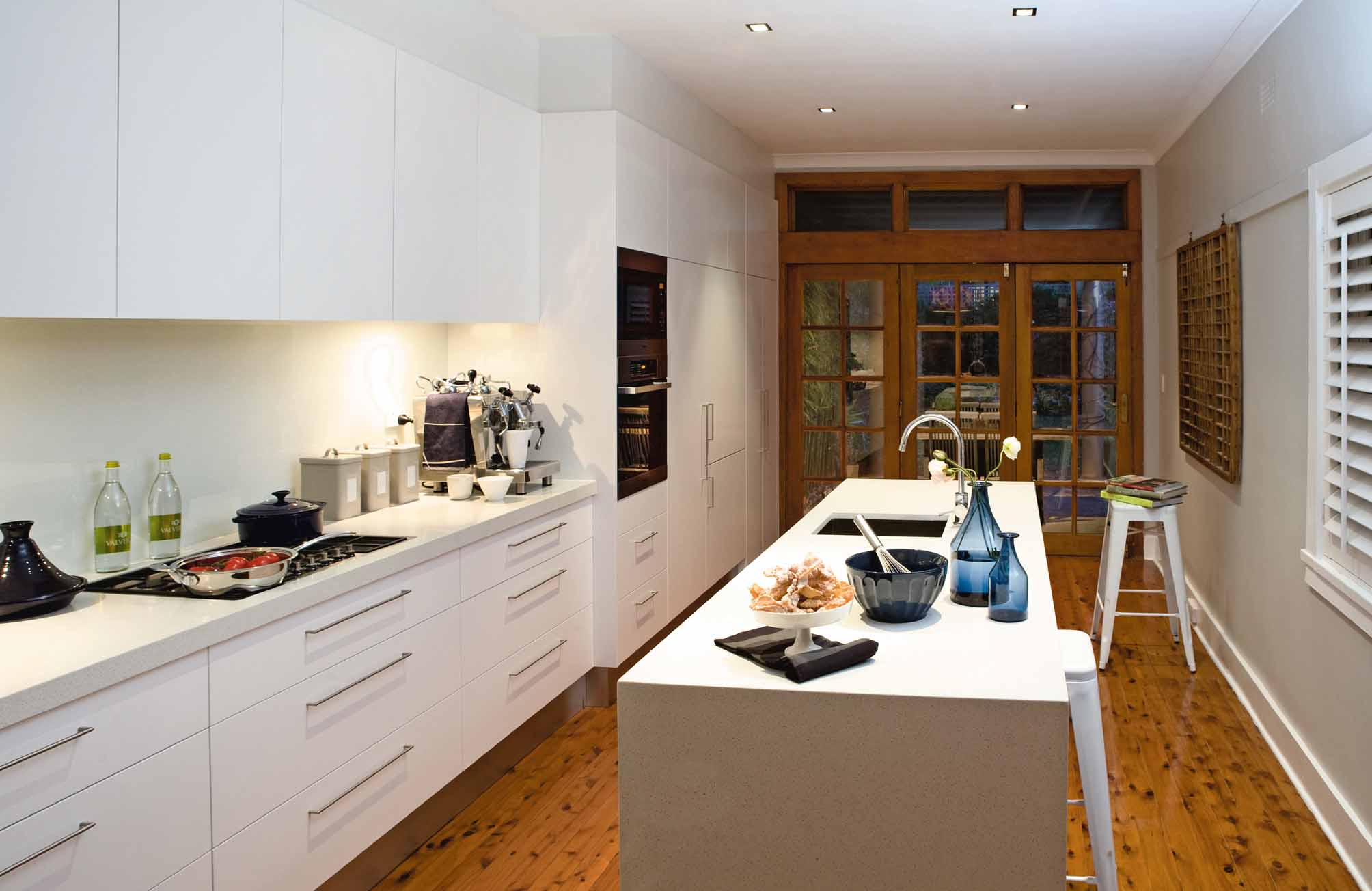“Completed as part of a large joinery project involving a wet kitchen, vanities, a laundry and a walk-in pantry, this kitchen was designed to be the centrepiece of the home. The homeowners requested a sleek, contemporary kitchen space with plenty of storage and preparation areas, and the architects ensured they would be in constant contact with the homeowners to make sure the final product reflected their style and needs. Designing a large space can be just as complex as working with a small space, and we had to be mindful of this when completing this project. Special care was taken to ensure the large marble island was proportionate to the rest of the room and placed in a way which complemented the kitchen. As the aesthetic appeal of the kitchen was just as important as its functionality, striking veined marble was chosen for the benchtops, and sleek black appliances and handles were purchased to align with the kitchen’s contemporary style.”
Designer: Irma Calabrese and Metropoint Group Architects for A-Plan Kitchens
For more information
Originally in Kitchens & Bathrooms Quarterly Issue 24 Volume 2





















