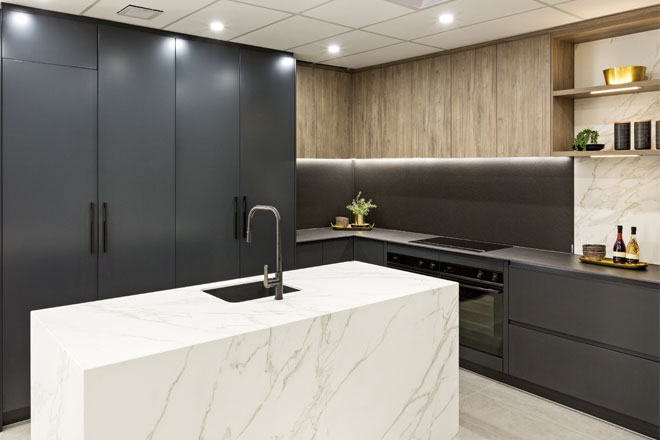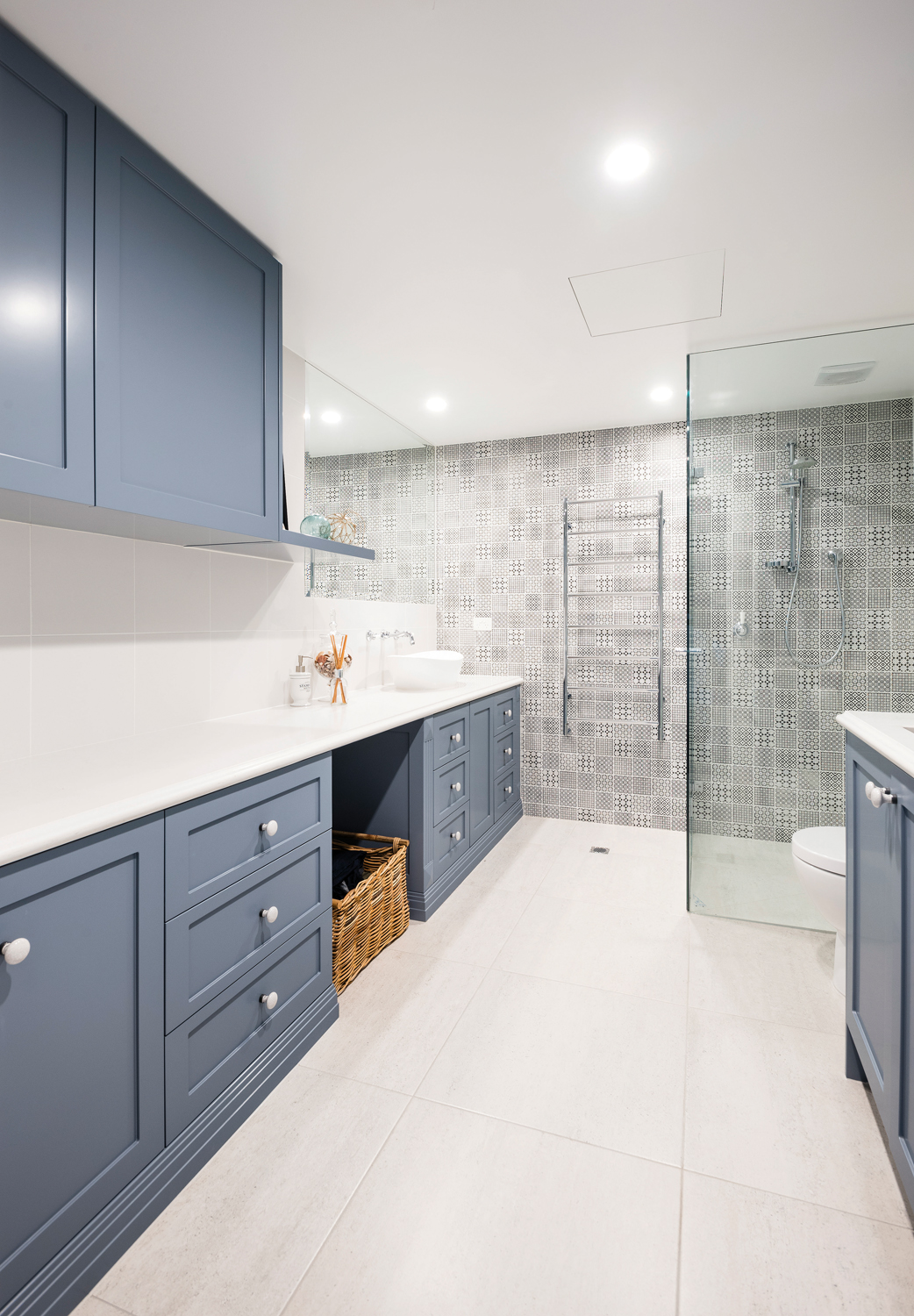This Edwardian home’s previous bathrooms were tired and limited in facilities and the homeowners were not happy with the mismatch of materials. So they embarked on a renovation and approached us to reconfigure the spaces to provide the facilities required for a family home, while ensuring a sense of flow between the spaces.
The homeowners requested a minimalist, semi-industrial design with complementary finishes. Plentiful storage that doesn’t obstruct the desired minimalist aesthetic was also a must for both spaces. Located on the ground floor, the main bathroom’s standout feature is the copper bath
is the, which complements the era of the home.
The copper works beautifully with the black hexagonal and white gloss subway tiles, while the black ceiling creates a theatrical effect to the space. The ensuite located on the ground floor was designed to be a luxurious space with all the desired facilities, with the warm theme echoed in the materials used. The vanity was created from recycled messmate with a horizontal grain, complemented by a polished concrete benchtop.
The walk-in double shower creates a real impact with its black-framed glass, which again echoes the framing of the mirrors and shelving. The introduction of a primary colour to the vanity and storage in the bathroom located on the first floor adds a sense of fun that was desired in a children’s space, while still keeping to the semi-industrial theme.
Designer: Jeff Richards for Ultimate Kitchens
For more information



















