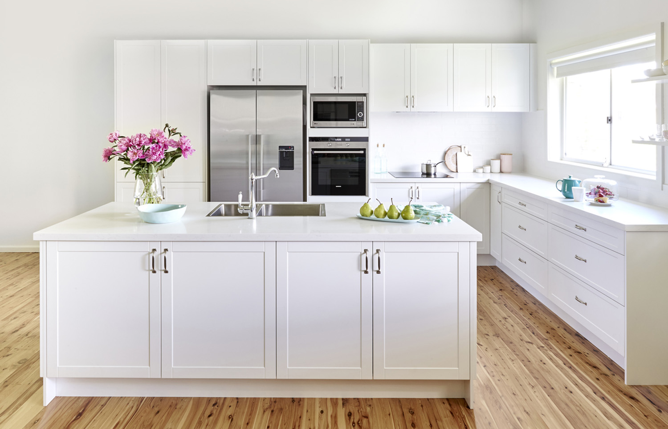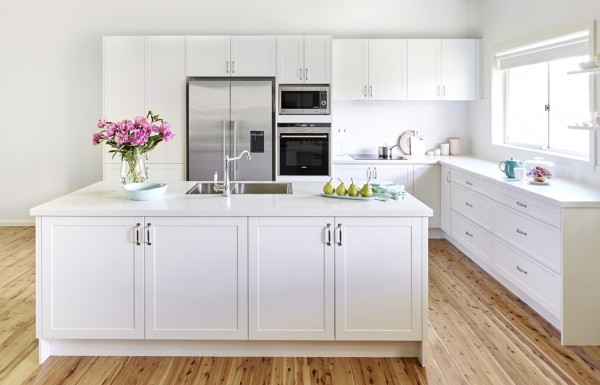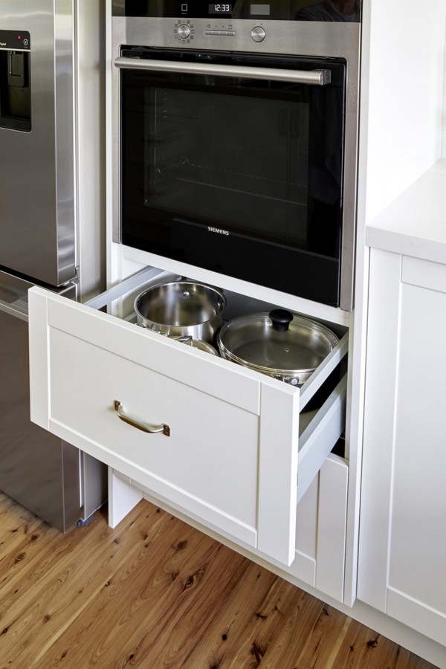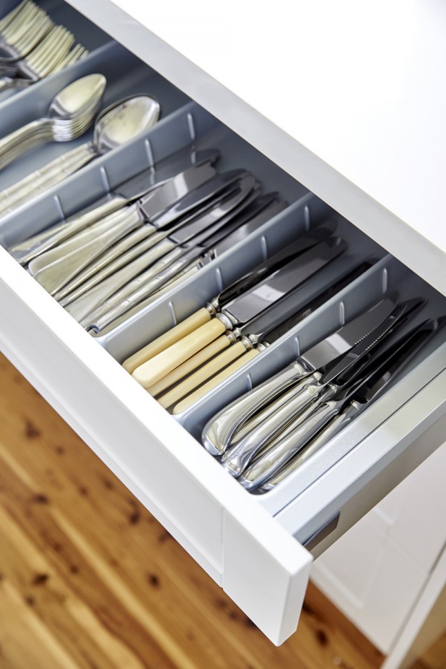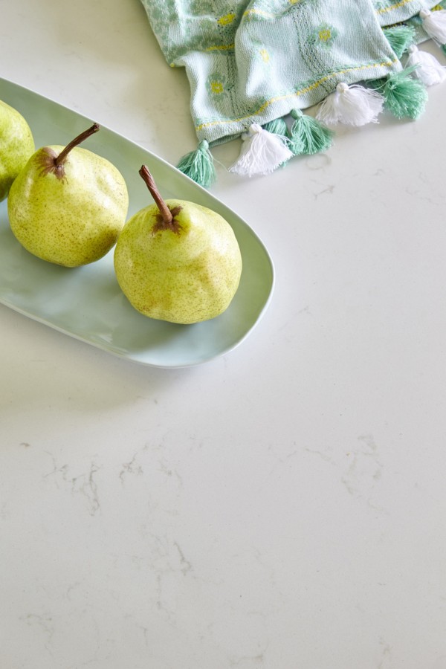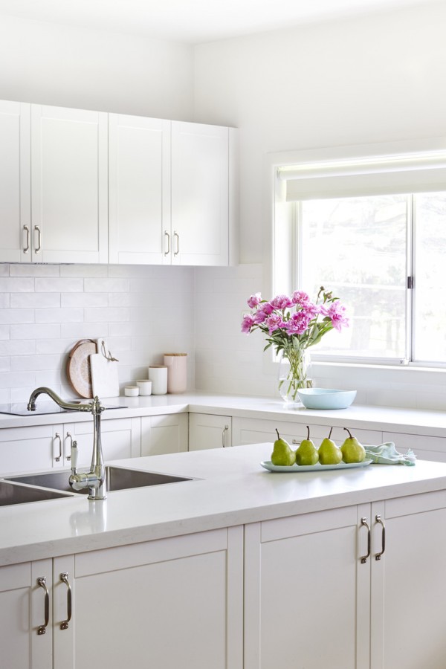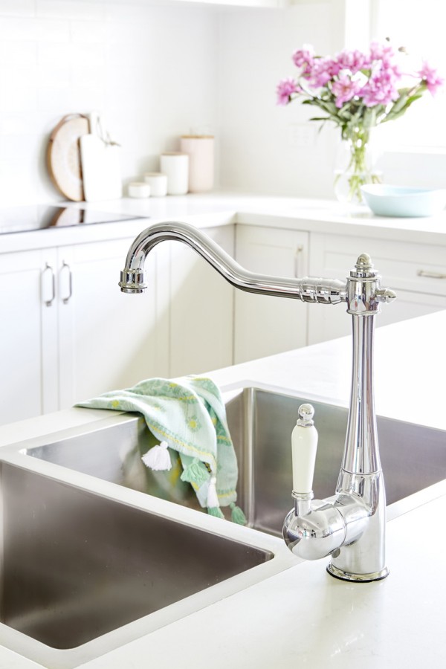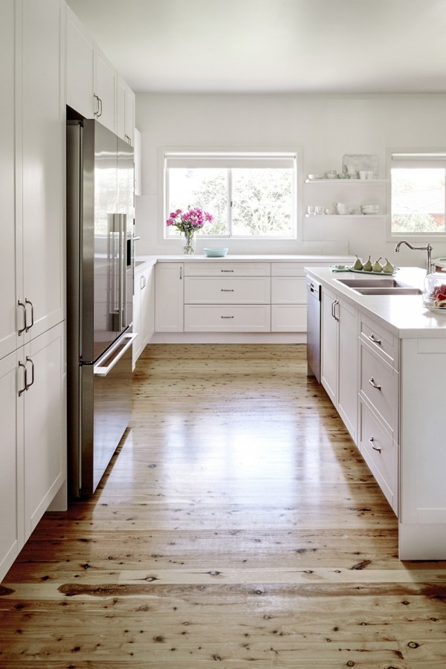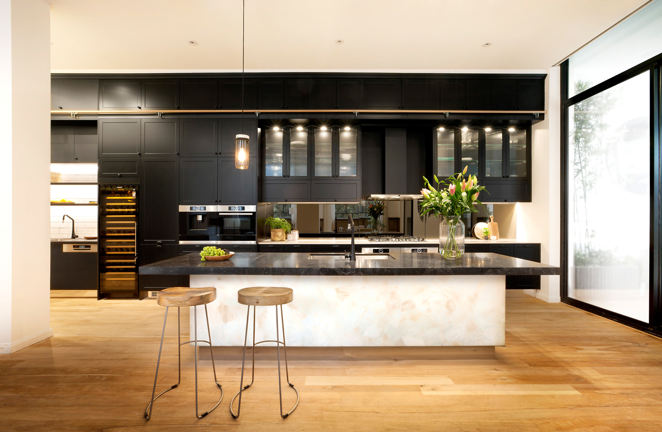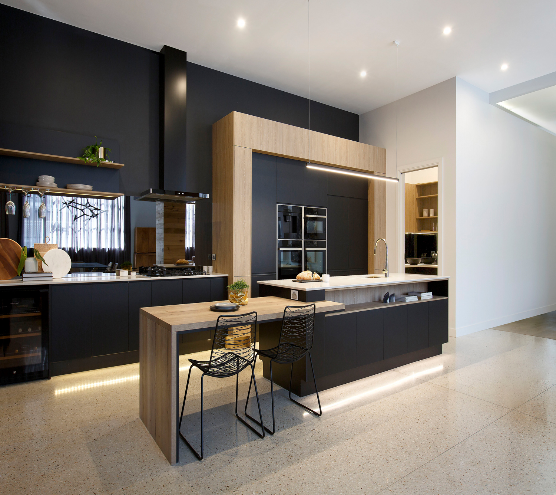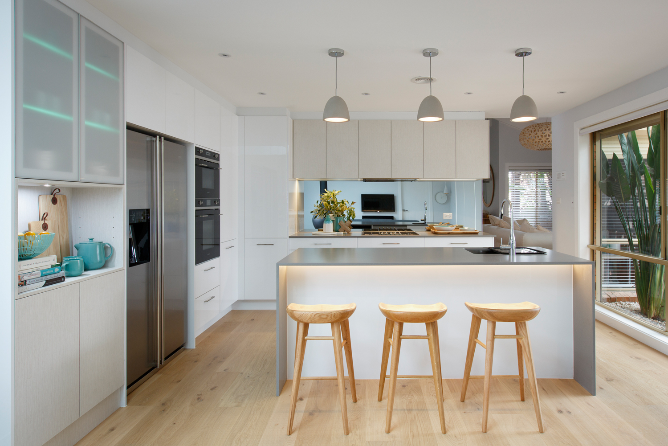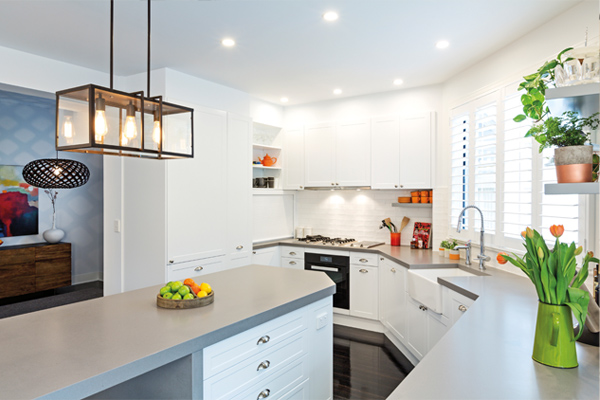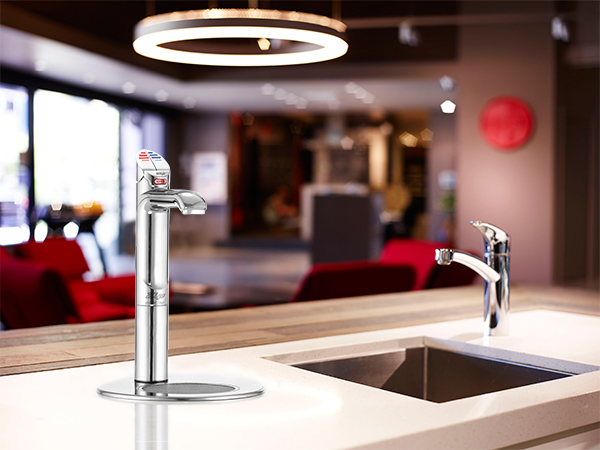Three small rooms are effortlessly transformed into an open-plan living space
This classically beautiful kitchen by Freedom Kitchens, where contemporary design principles and vintage style meet perfectly, has managed to update the entire house. Using open-plan design to open up the space and plenty of white to create a gorgeous simplicity, this room is no longer just a food preparation area but an entertaining space for the whole family.
Orginally the space was separated into three small boxy rooms; a traditional kitchen, dining room and living room. The walls were removed to create a large open-plan kitchen, living and entertaining space. With a clear vision, the client was after a light and bright design, with a modern-vintage style. It needed to work with the client’s love of classic looks and vintage elegance.
To achieve this vision, the space incorporates a variety of quality fittings and materials. This included Caesarstone Frosty Carrina benchtops and handcut subway tiles, which added layers of warmth. The handles are a perfect fit for the style of kitchen, as is the elegant tapware.
Expert design that draws directly from the client’s brief has created a cohesive and elegant kitchen – effortless and beautiful.
Project Details:
Designed by: Freedom Kitchens
Cabinets: Shaker White Matt
Benchtops: Caesarstone Frosty Carrina
Handles: Satin Nickel
Freedom Kitchens offer in-home design consultations with professional kitchen designers. To book, call 1800 113 733 or visit www.freedomkitchens.com.au. For more kitchen inspiration, follow on Instagram and Pinterest.
Written by Lauren Farquhar
Photography by Sue Stubbs
