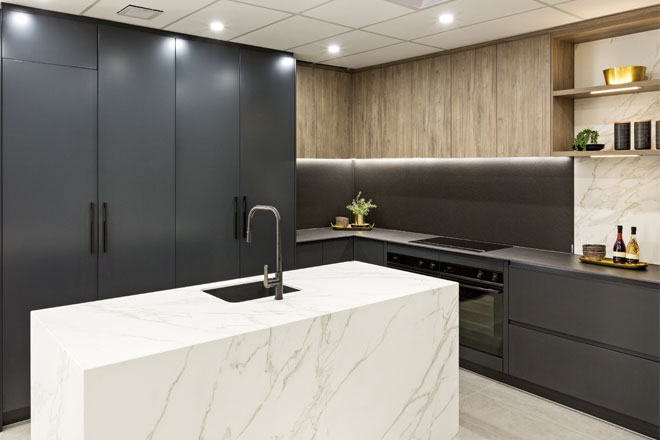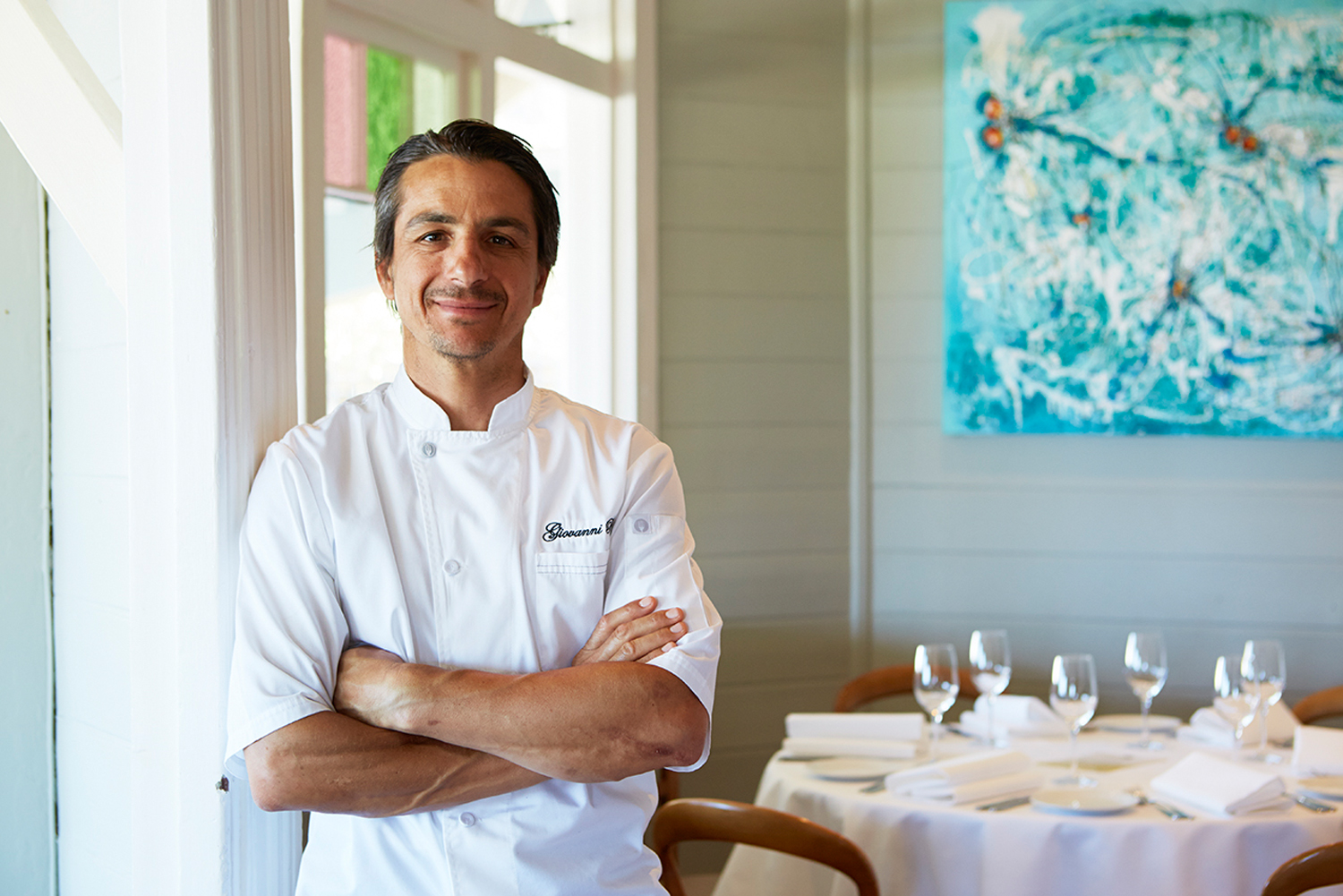A kitchen isn’t always just a kitchen. When you have a family, this room becomes more — a place to prepare meals, but also a meeting space. A desk. A place where you eat, snack, laugh and congregate, because all of these things are better when shared.
The team from Ultimate Kitchens & Bathrooms kept this in mind when renovating this room. While the original footprint was already nice and simple, visually and functionally it needed some alterations to make it practical as well as perfect — which is what has been achieved. The original design placed the hotplate next to the stove in a tight little cooking zone. While this sounded good in theory, practically it made the kitchen feel enclosed and cluttered. By moving the hotplate, the room opened up and felt even larger than it already was. Storage is essential to cater for all the appliances, chinaware and glassware that come with a family.
The Ultimate Kitchens & Bathrooms team took this one step further and replaced some of the old cabinet doors with drawers, ensuring the owner could get the absolute most out of the area. An abundance of bench space is perfect for spreading out homework and prepping multiple snacks, and the mirrored splashback makes the room feel even bigger than it already is.
The built-in bar fridge is accessible from the rear of the bench, making it easy for family and friends to grab drinks without having to dodge the cook in front of the stove.
Designer Stephanie Smith for Ultimate Kitchens and Bathrooms
Photographer Pete Marshall
We love the convenience of that bar fridge accessible from the reverse side of the counter.
For more information
Originally featured in Kitchens & Bathrooms Quarterly vol. 27, issue, 2.















