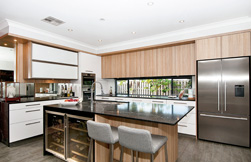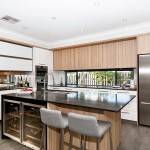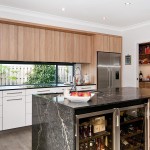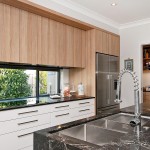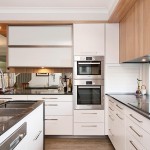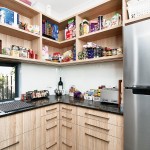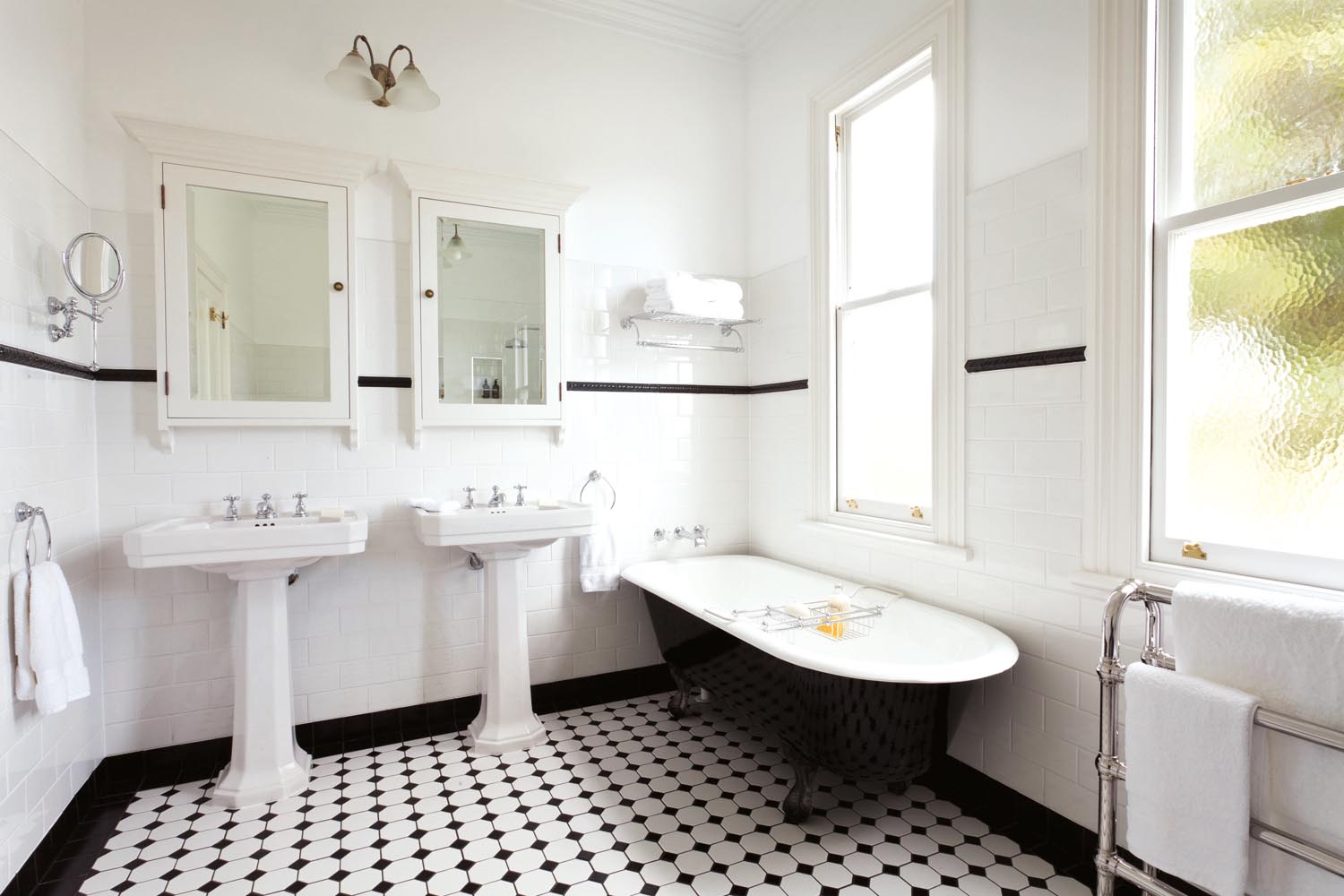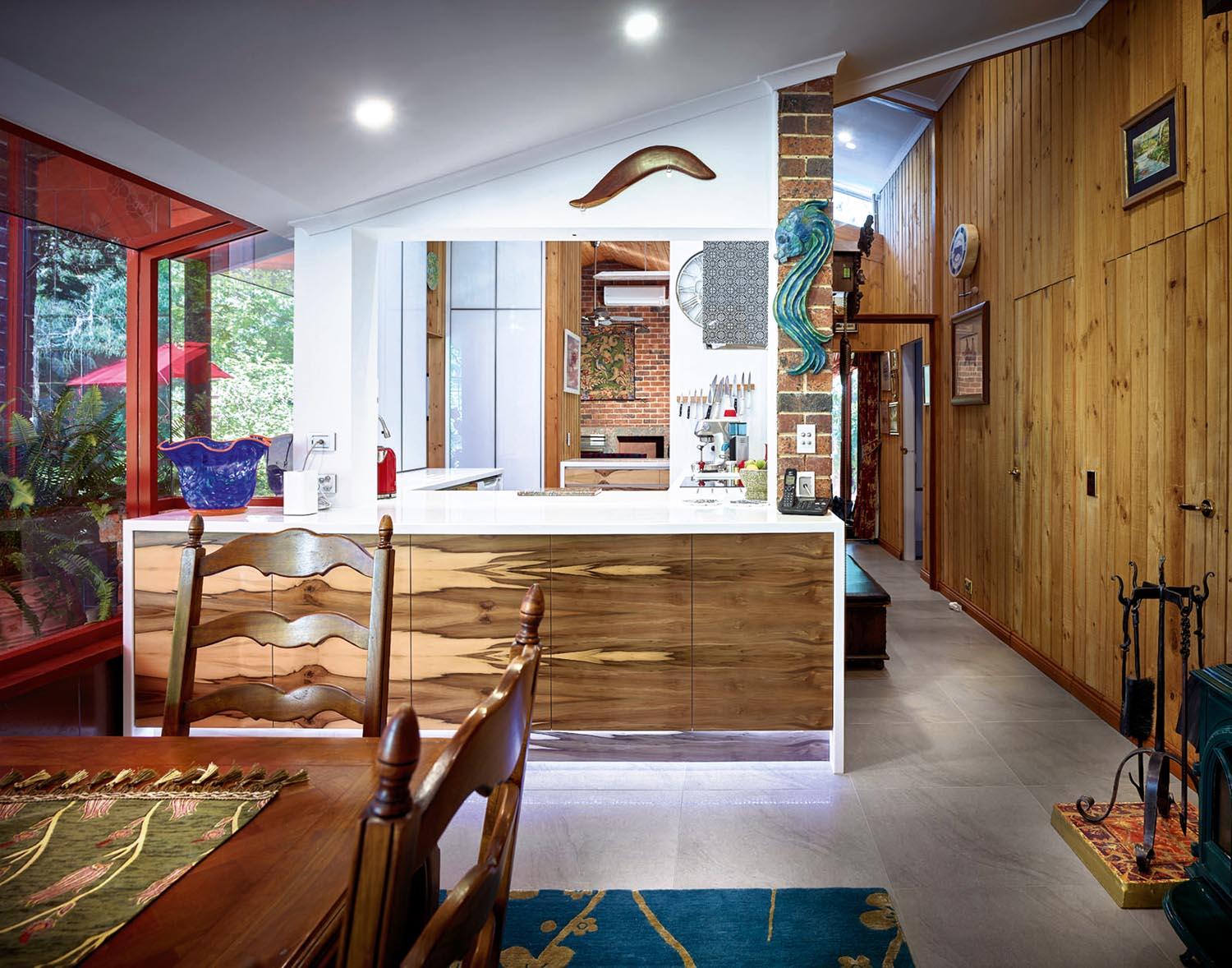Storage space and natural light was utilised to transform a basic kitchen into something spectacular
“This warm and inviting kitchen is an upgrade from the previous basic kitchen that was lacking natural light and storage space, and didn’t suit the lifestyle of the homeowners. Our clients love a neat and clean environment and wanted to have a place for everything. As this was a combined kitchen, dining and living area, they wished it to be a spacious room for entertaining and one that was easy to navigate.
The large island bench contains an integrated bar fridge and is finished with a beautifully veined Caesarstone benchtop. An overhang was incorporated on three sides of the island to accommodate seating and act as an informal dining area.–
–
We converted the previous laundry space into a much-needed butler’s pantry, which provides our clients the storage and additional workspace they desired. Part of any good kitchen design is the consideration of work flow, so the distance between the island and the cooktop was specially designed to allow for easy navigation between the cooktop, sink and dishwasher, which provides an effortless flow.
For more information
Kitchen Trends
Website: kitchentrends.com.au
Address: 24 Junction Road, Burleigh Heads Qld
Phone: (07) 5522 0770
Address: 8 Edmondstone Street, Newmarket Qld
Phone: (07) 3856 6556
Originally from Kitchens & Bathrooms Quarterly magazine, Volume 22 Issue 3
