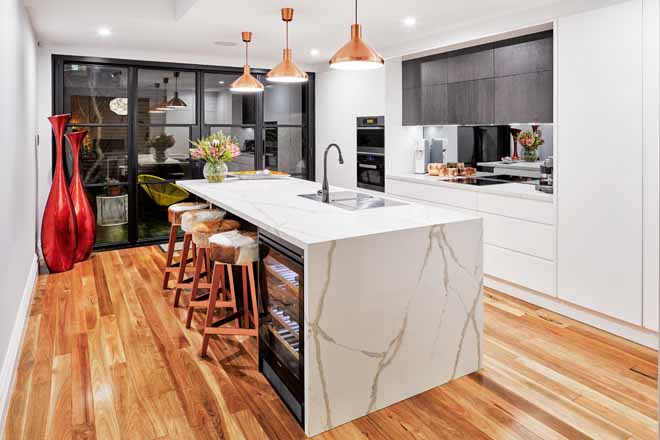We love the added element of movement created by the natural crowns in the American walnut timber
“This stunning home has uninterrupted views across the beautiful Fremantle Harbour and coastline. The home was designed by architect Lou Cotter and denotes soft curved walls to the exterior and interior. The kitchen features clean, minimal lines, which follow the custom curves to the rear wall. White high-gloss cabinetry contrasts with the warm natural tones of American walnut crown veneer and natural granite Fez Imperial benchtops to the island. The island forms a fabulous casual dining area with a cantilever timber benchtop running through from the granite work surface. The main elevation creates an abundance of clever storage: a discreet pocket door appliance cabinet, large double pantry, Gaggenau wall ovens and plentiful drawer storage. The overhead cabinets feature Pegasus pull-down mechanisms, providing the homeowner with easy reach to stored items. The kitchen’s hotplates showcase a multifunction in-built deep fryer/steamer/slow cooker and 60cm induction to offer the owners a wide range of cooking styles. The galley-style cabinetry and island make the most of the narrow-lot build, keeping the dining area adjacent and parallel to the island. The cantilevered dining area forms an aesthetically pleasing and highly functional space for a casual dining area, given the narrow width of the room.”
Designer: Kia Douglas for Western Cabinets
For more information














