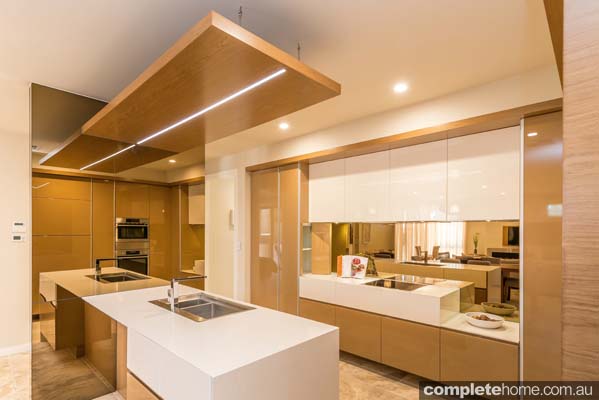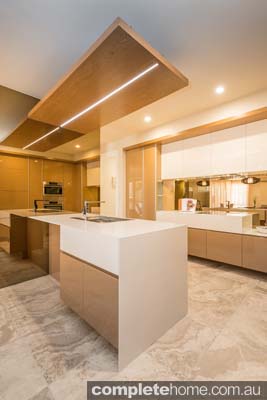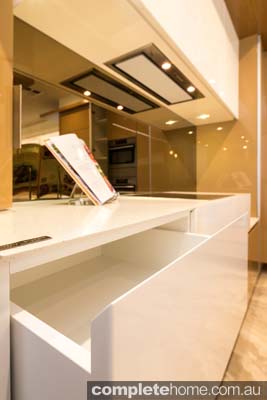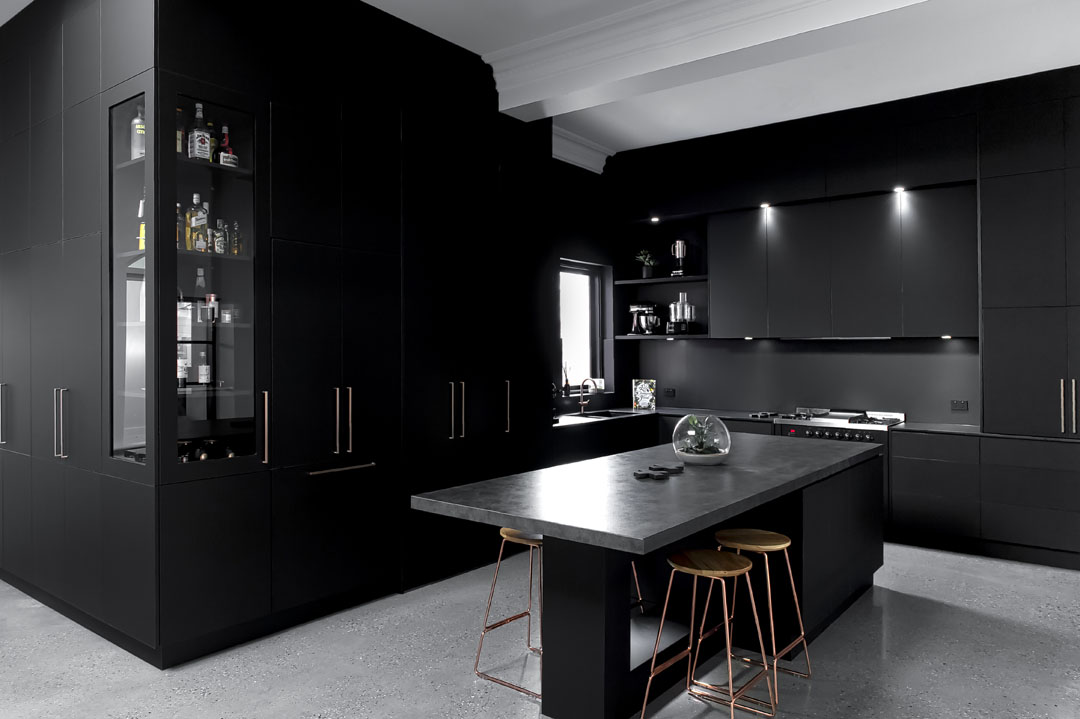Combining innovation and function was the brief when designing the kitchen in this contemporary home
“Initially the kitchen was within an enclosed area; a wall separated it from the hallway and the bedroom, creating a narrow passage from the front door. We replaced this long dividing wall with a mirrored section that provides privacy while completely opening up the space. When it came to colour, the caramel tones blend perfectly with both the timber and the bronzed mirrors, with a light touch provided by the porcelain textured floor tiles. Other key features include sharknose detailing, feature LED lighting, full-height stainless steel handles, and the creative use of multiple levels for cabinetry, which includes a set-down grocery area adjacent to the corner pantry. The design of the kitchen allows for multiple access zones from the entertaining space and provides artistic focal points from every perspective. It’s a kitchen that exceeded the clients’ imagination, but not their investment. In 2014 the kitchen design was awarded KBDi Large Kitchen Design of the Year (SA), attributed to Angela Gianakis, who was also highly commended 2014 KBDi National Kitchen Designer of the Year.”
Designer: Angela Gianakis for Outside Square
SHOP THE LOOK
Cabinets Two-pack gloss finish
Benchtop Staron® Horizon FH114
Splashback Bronze mirror
Floor Tiles
Lighting Custom-designed
Oven, cooktop, hotplate & microwave AEG
SHOP THEIR SHOWROOM
Outside Square 155 Magill Rd, Stepney SA
(08) 8363 5653
Originally from Kitchen Yearbook magazine, Volume 19






