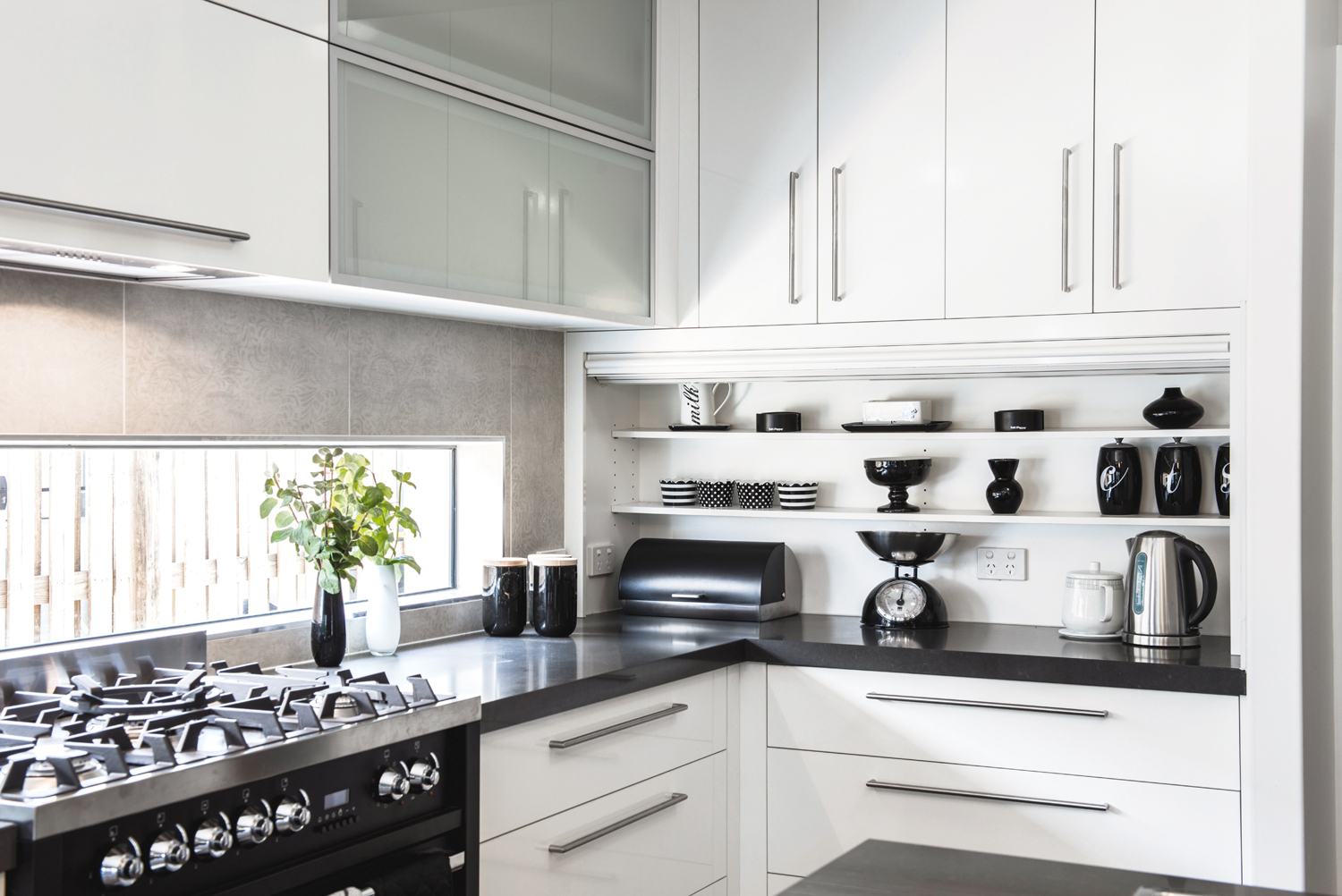This bright, light and airy kitchen was part of a new build construction located in Brisbane’s elite northern suburbs.
The family wanted to create their dream home, incorporating elements of inspiration from Mediterranean design and architecture in an open-plan space that would feel contemporary yet timeless. The design brief outlined the need for a large area for both storage and to entertain the whole family. It also needed to have plenty of light, texture, and to incorporate natural tones and materials to suit their Mediterranean inspired kitchen.

To deliver on form and functionality, the floor plan was the first careful consideration. An expansive curved Island created from a slab of natural stone in Taj Mahal quartzite, formed the focal point for the space. Feature timber framing invites character and warmth while allowing for plenty of seating, adding the perfect break between the kitchen and dining spaces. Behind it, the appliances were integrated into the wall alongside a designated food prep area.
Ample drawer and cupboard storage was considered for the families needs, while open shelves were designed for either side of the rangehood to create symmetry and balance among the timber finishes. For even more storage, a concealed butler’s pantry was added, adjacent to the bench and cooking area.

A subtle yet striking contrast of soft greys and warm browns across the tile splashback and cabinetry introduces sought-after texture, while leaving the features themselves to stand out. An adjacent bar offers an additional luxury element to what can be considered an entertainer’s dream home. The result delivers a welcoming atmosphere and natural flow without sacrificing utility and function.
For more information

















