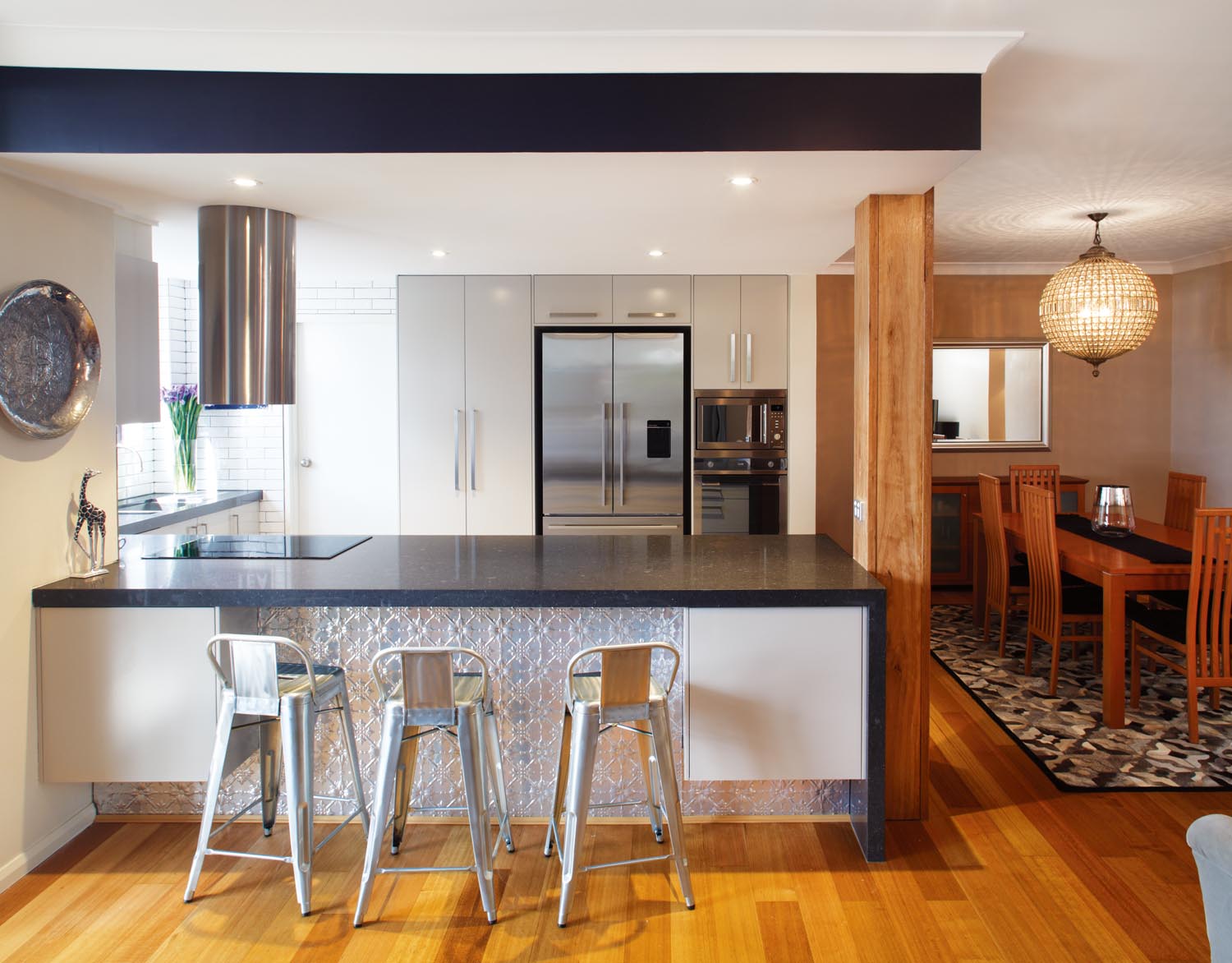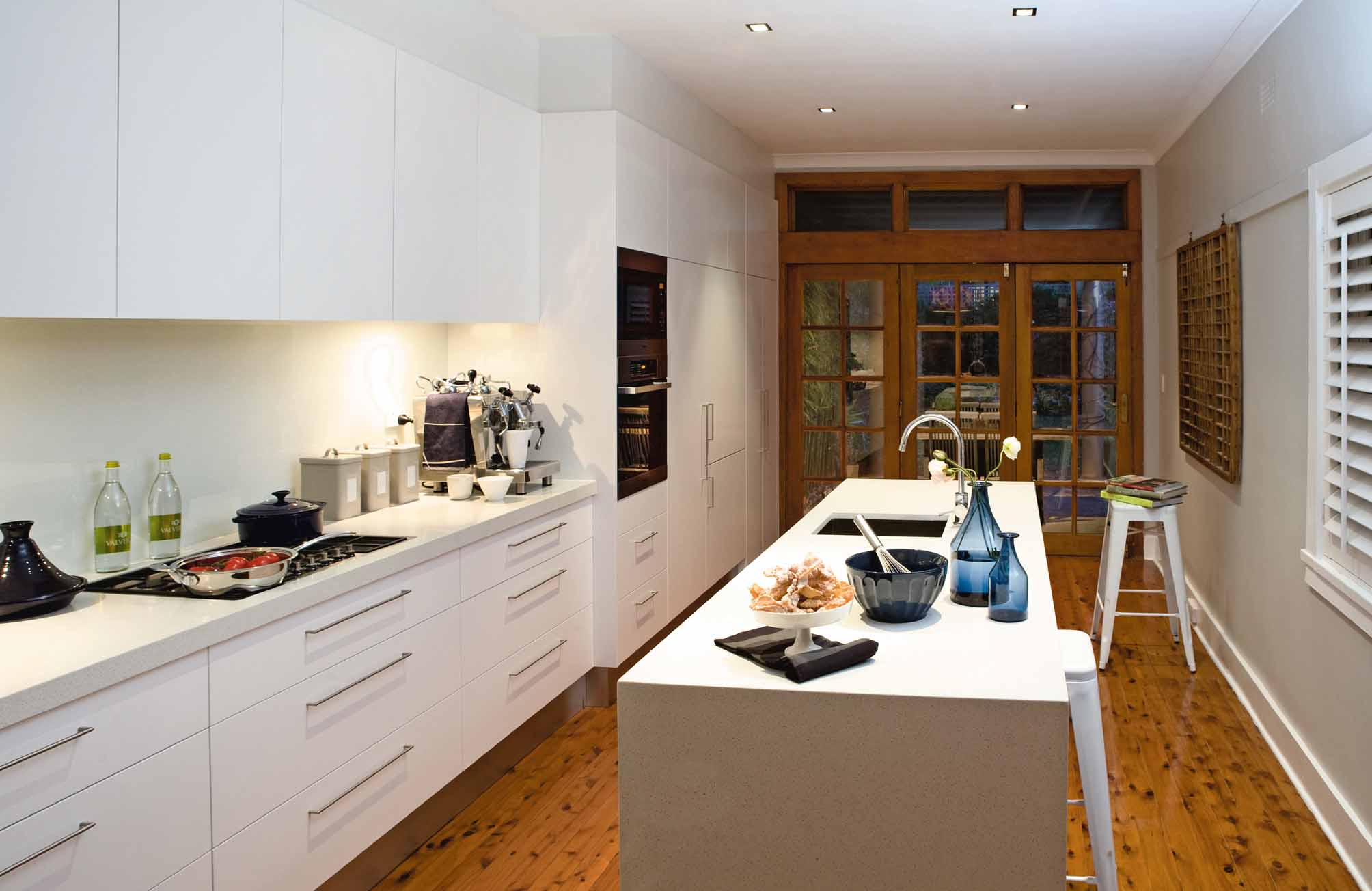This contemporary kitchen draws light in to create an open space that’s perfect for entertaining
Requisitioned with a brief to open up the central section of the house, Designline Kitchens & Bathrooms was originally presented with a kitchen just half the size of the new one. With a closed plan and only one window, the original kitchen was dark and had minimal access to any entertaining areas. By removing the walls that originally separated the kitchen from the dining and outdoor areas, designer Carla Waghorn was able to transform the kitchen into the central feature of a new combined entertaining area. With a focus on maximising the natural light, the single window was replaced with a series of frosted-glass windows between the benchtop and the wall cabinets.
Combined with stylish undercabinet and bulkhead lighting, the space opens out and fills the house with a natural glow. The large island bench, with its unique Australian Emperador marble benchtop, incorporates a breakfast bar where the entire family can enjoy meals; it also provides additional storage and workspace. Streamlined Smeg appliances and an integrated dishwasher complete the kitchen, allowing for functionality without compromising on style.
Photography by Zeitgeist
Project Particulars:
Designed by: Carla Waghorn
Built by: Designline Kitchens & Bathrooms
Tel: 02 9772 1067
Website: www.designlinekitchensbathrooms. com
Doors and panels: Matt-finish laminate doors — base cabinets in Polytec Mountain Pepper, top cabinets in Polytec Cafe Cream
Internal hardware: Blum Tandem soft-close drawers
Handles: Stainless-steel railing handles
Benchtop: Australian Emperador marble
Splashback: Metallic silver glass
Kickboards: Brushed aluminium
Floor: Timber floating floor
Lighting: Hettich undercabinet and strip lighting
Appliances: Smeg oven, microwave, cooktop, rangehood and dishwasher, Oliveri Monet sink




