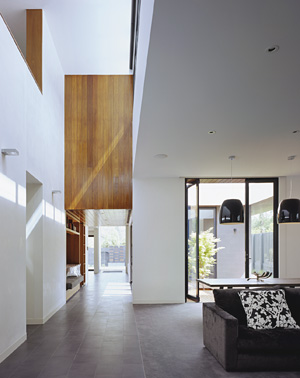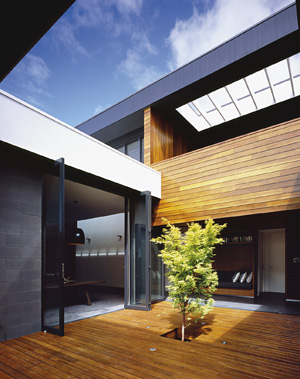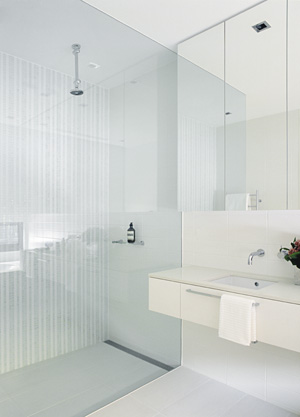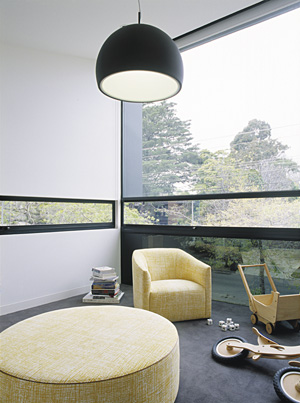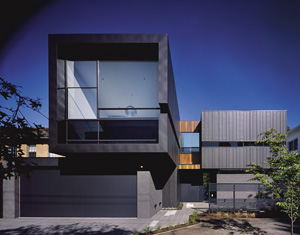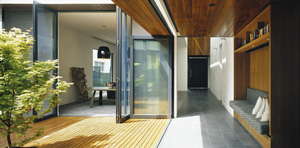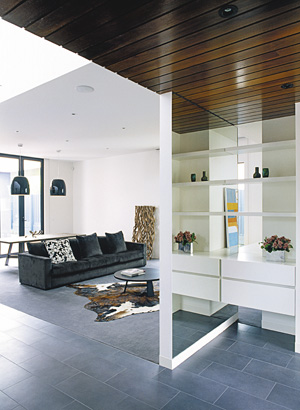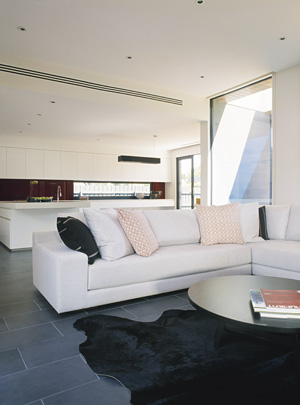When Melbourne-based Bower Architecture was commissioned to design a Caulfield home, it was immediately apparent that glass was going to play an integral role

When discussing this project, Bower Architecture director, Jade Vidal, made it clear that glass was an important element of this home. “The client wanted to create a showpiece that explored the opportunities that glass has to offer as well as create a space full of natural light,” he relates. “Glass was a very important element of the project from the very beginning.”
Jade agrees that the client’s preference for glass saw him have more input than most, but emphasises the increased involvement didn’t strain the working relationship. “While the client certainly had a clear vision of how he wanted the home to look and perform, he was responsive to our suggestions throughout the project.”
Having lived on the site for many years in a house that was quite generic and largely unresponsive to its surroundings, the owner sought a calm, private and innovative home. Glass was used to form the basis of the building’s expression and presence to the street and to allow the five-star home to perform sustainably.
The street front presents a façade of square and rectangular forms clad in concrete block and black zinc; concealed steel-framed slot windows create a ribbon of glazing around the perimeter. An upstairs rumpus room provides perhaps the strongest focal point with a four-by-four-metre steel-framed window, comprising operable and fixed panes, which cantilevers towards the street.
Step into the home and the dark exterior gives way to an abundance of light-filled spaces.
The predominantly white interior, which could have appeared sterile, is softened by hints of colour such as red-glass splashbacks and full-height mirrored walls that are used to bounce light throughout the interior. Mirrors were also used to make a feature joinery unit appear to float at the entrance.
“Wherever possible we used external glazing to maintain maximum transparency, however we also used Viridian VLam Soft White glass for privacy where necessary,” says Jade.
In terms of function, it was vital that the home could offer the flexibility to be efficiently zoned for varying numbers of family and guests. The brief was achieved by designing the 420-square-metre home as a series of open and light-filled areas, which can be used separately or joined together through the use of glass. A central gallery and louvred clerestory run along the spine of the house and contribute to a visual axis that provides a clear sightline right through the house. Living areas varying in size are arranged beside, behind and over a central north-facing courtyard.
“Extensive glazing was used on all elevations — except to the south — to dissolve the barriers between interior and exterior, including 3.2-metre-high glass bi-fold doors to open living spaces to the central courtyard and deck,” says Jade. “The central courtyard joins to multiple zones to bring the outside in. It can be used to transform a corridor into a small outdoor reading room or add to the size of family or formal living areas.”
As well as working to fulfill the home’s zoning requirements, the courtyard plays a key role in ensuring sufficient levels of natural light.
“The site is in a suburban street where access to both northern sunlight and privacy is very much limited by its surroundings. In particular, a multi-level house to the north blocks sunlight. By using the courtyard and gallery as a response to the overshadowing, we were able to create a means of welcoming natural light into the house that also passively cools the spaces and acts as a central focus around which the rest of the house is based,” says Jade.
The client’s desire for extensive glazing was carefully balanced with ESD objectives, and the five-star rating of the home is achieved through engaging rather than ignoring the constraints set by the surrounding context.
“We were keen to take a passive approach and incorporate initiatives that don’t need to be switched on to be effective. Carefully considered orientation combined with an internal louvred clerestory and gallery enables cross ventilation and access to and collection of northern light,” explains Jade.
“The second level is set back to ensure it receives winter sun despite the interfering height of the building next door. As a result, the winter sun hits a full-height thermal mass wall which heats up and releases the heat slowly to the ground-level living areas.”
The home features extensive glazing and insulating glass units (IGUs) and ComfortPlus™ Low E glass from Viridian is used to achieve year-round comfort and maximum energy-efficiency.
“The high volume of glass used throughout the home meant the sizing of all glazed elements had to be considered in conjunction with orientation and shading to enable optimal thermal performance and to achieve a five-star rating,” says Jade.
In relation to the overall design, Jade says the main challenge presented by the glazing was to conceal structure and frame to enable glass to become seamlessly part of the building form.
“This was essential to allow the blending of inside and outside environments and applied especially to the large feature window facing the street and slot windows and operable doors around the courtyard area.”
Jade credits building group, Stride, for its commitment in ensuring this seamlessness which is evident in the finished product. “Stride was very hands-on and really dedicated to getting the little things right.”
Jade says that for him, the highlight of the home is the central journey it can take you on.
“Intentionally, we created lots of different volumes within the home. An area can be interpreted differently depending on lighting conditions and your vantage point. Looking down into the courtyard from the upper level offers a vastly different perspective than if you were to view it at ground level.”
According to Jade, the client’s feedback has been very positive. “While each of the three directors of Bower Architecture has several years of experience working at larger practices, this was our first major residential project after starting the firm. By selecting Bower to design his house, the client put a great deal of faith in us, for which we are grateful.
“As a practice we seek to create innovative and environmentally sustainable designs which are driven by function, clarity and beauty. This project is a very good example of how the threats and constraints to a site — in this case the high house to the north which blocked access to sunlight — can drive the formation of what becomes the best parts of a project.”
Bower Architecture
28 King Street, Prahran Vic 3181
Tel 03 9521 2552
Fax 03 9521 2559
Email info@bowerarchitecture.com.au
Website www.bowerarchitecture.com.au
Builder: Stride Group
4/4 Torca Terrace, Mornington Vic 3931
Tel 03 5973 4877
Fax 03 5973 4300
Website www.stridegroup.com.au
Principal Glass Supplier: Viridian
95 Greens Road, Dandenong Vic 3175
Tel 1800 810 403
Website www.viridianglass.com.au
Photography Shannon McGrath
