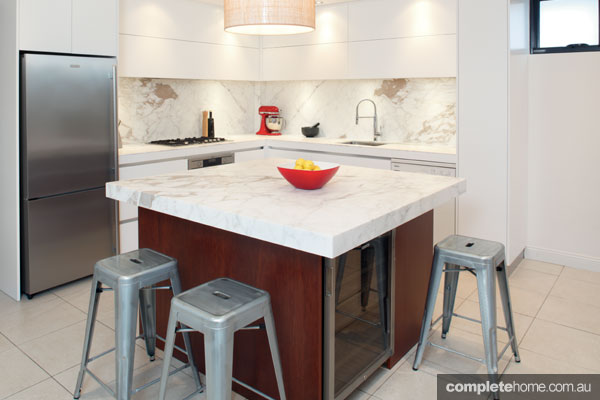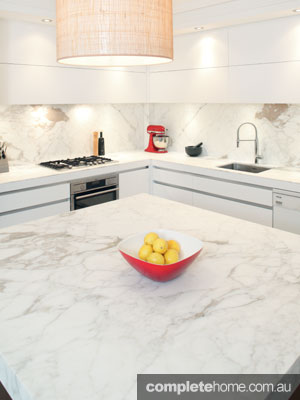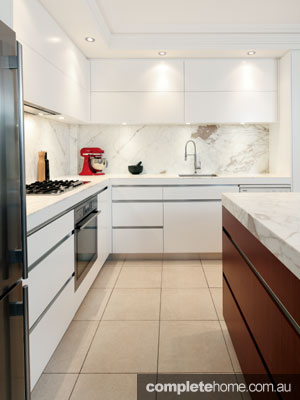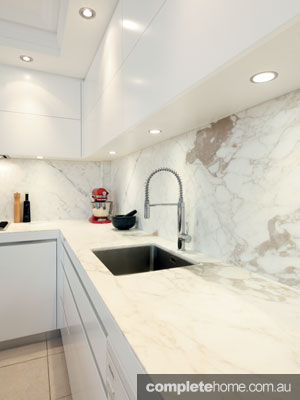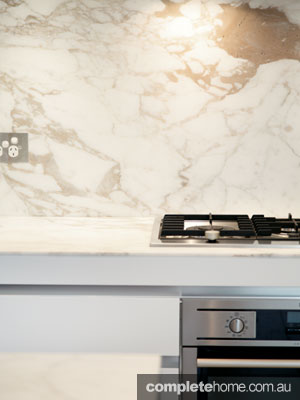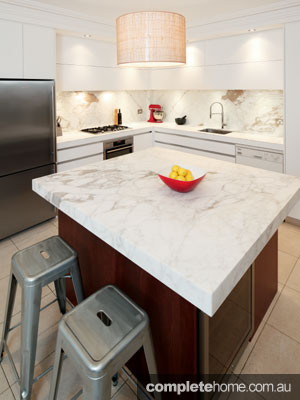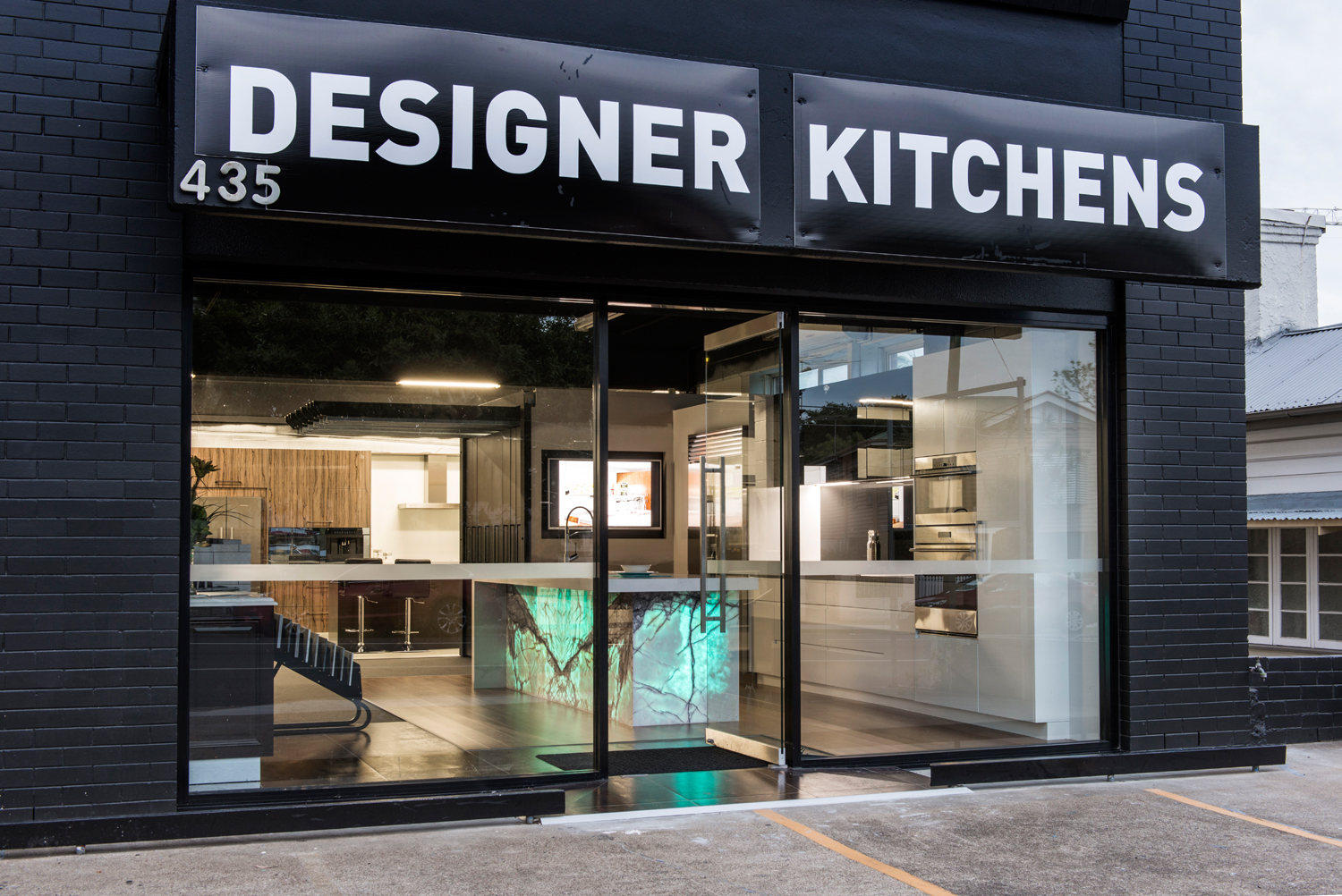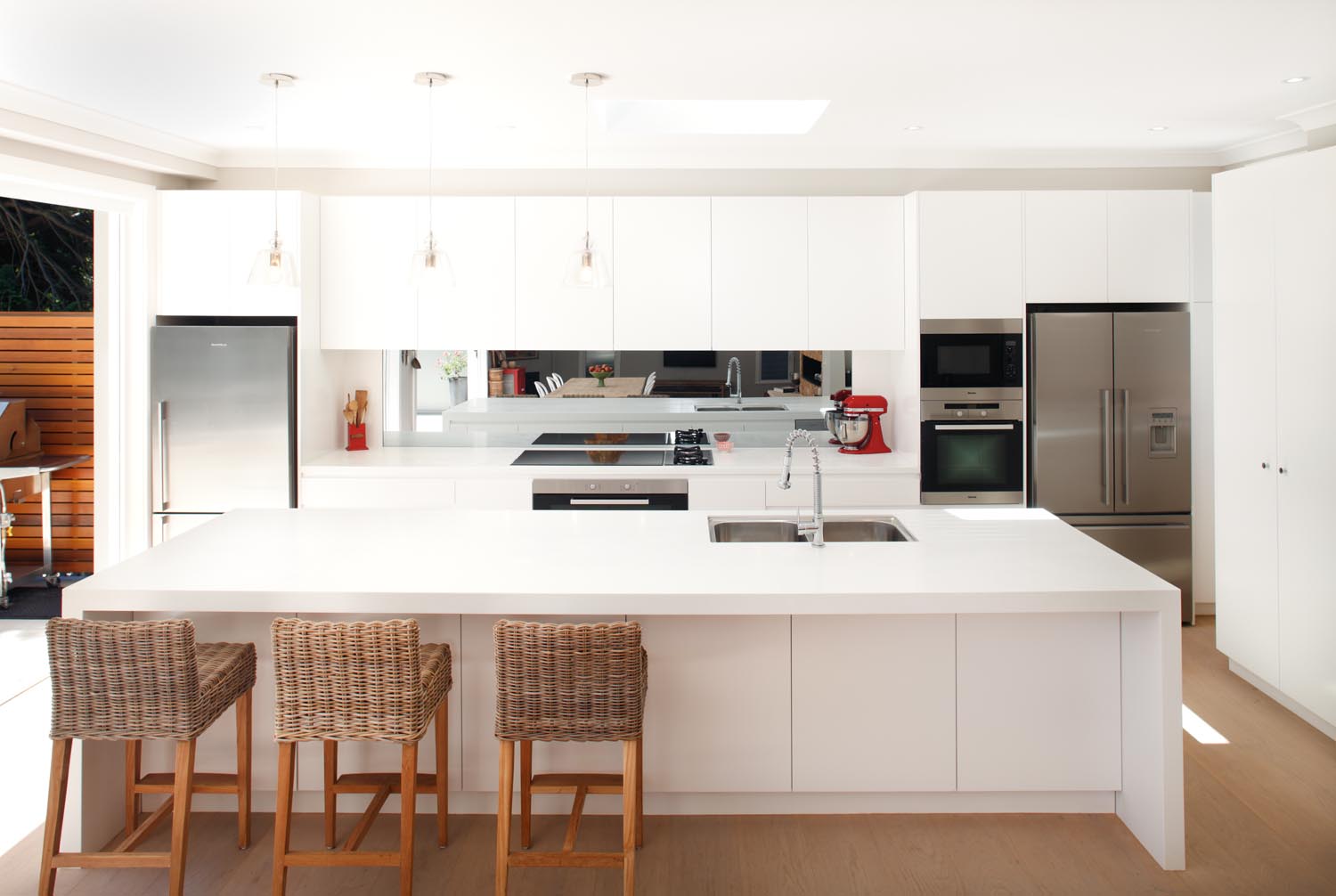A funky modern kitchen design by Art of Kitchens proves perfect for the owner’s needs.
“The owner needed more storage and bench space, which was lacking in the original U-shaped design with breakfast bar. The key to achieving this was removing a large window where the sink is now, 360mm rather than standard 300mm deep wall cabinets, and a large island with deep drawers. Adding downlights in the bulkhead plus a large pendant light compensates for removing the window. The idea behind the square island with a timber veneer base and 100mm Calacatta marble top was to recreate a living room experience. Notably, it still fits within the original footprint of the kitchen and comfortably seats four. While the focus of the redesign was very much on the practical, for me the Calacutta marble is what stands out, adding impact to the simplicity of the white and timber.”
Designer: Liam Murphy for Art of Kitchens
Expert tip: For a streamlined look use shark nose profiles for overhead cabinets and shadow line for base cupboards.
We love: The mix of cool white, dark timber and marble.
Project details:
artofkitchens.com.au
Cabinet doors & panels Two-pack polyurethane vivid white, turpentine veneer on island
Internal hardware Blum
Benchtop & splashback Honed Calacatta marble
Handles Shark nose profile and brushed aluminium shadow line
Kickboards Brushed aluminium
Flooring Tiles
Lighting Cool LED lights
Oven AEG
Cooktop AEG gas
Rangehood AEG
Dishwasher Miele
Refrigerator Fisher & Paykel
Sink Franke
Taps Gessi mixer sprayer
Originally featured in Kitchens and Bathrooms Quarterly Volume 20 Issue 3
