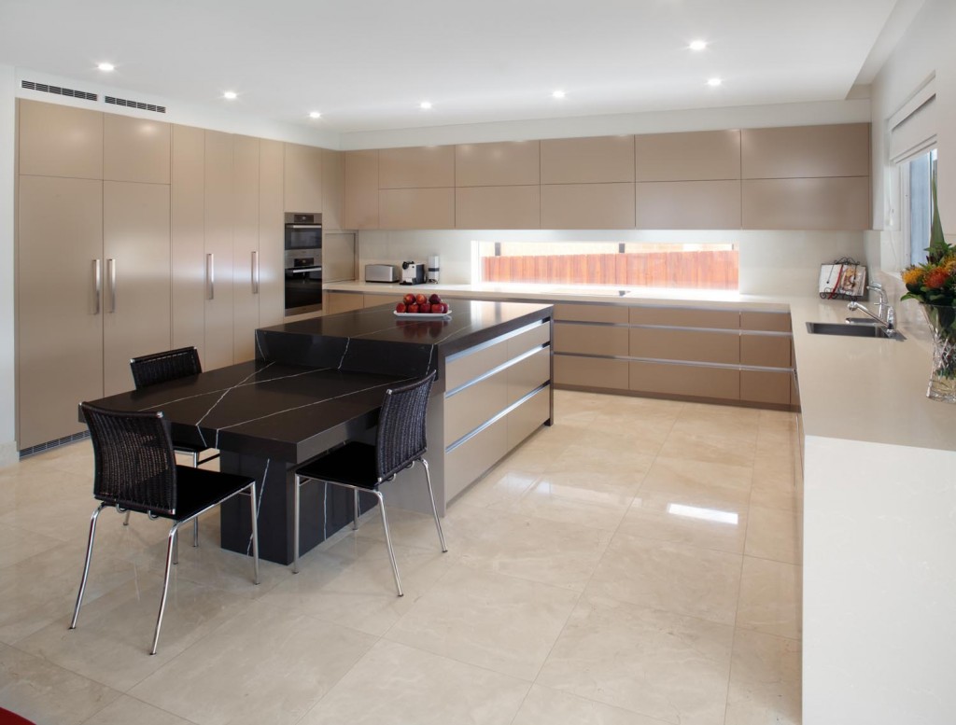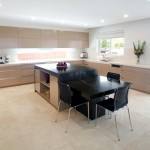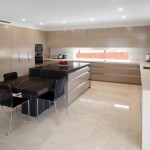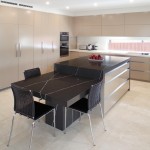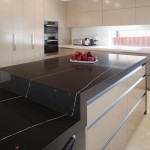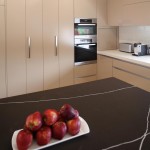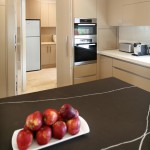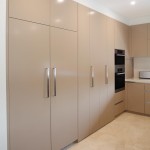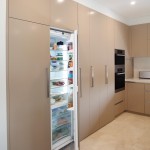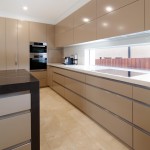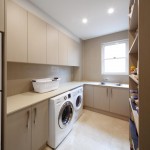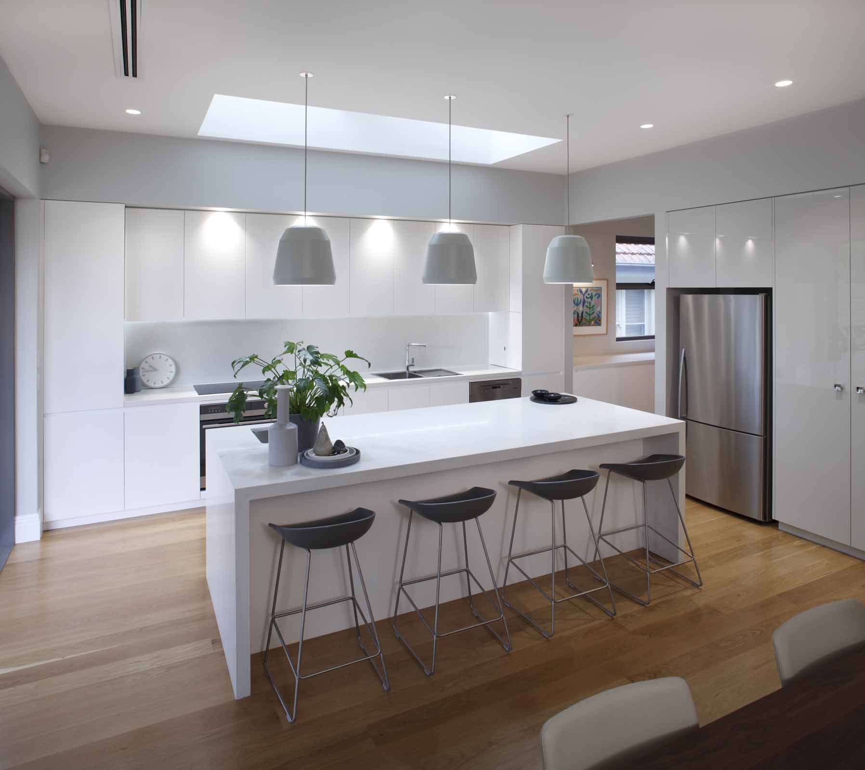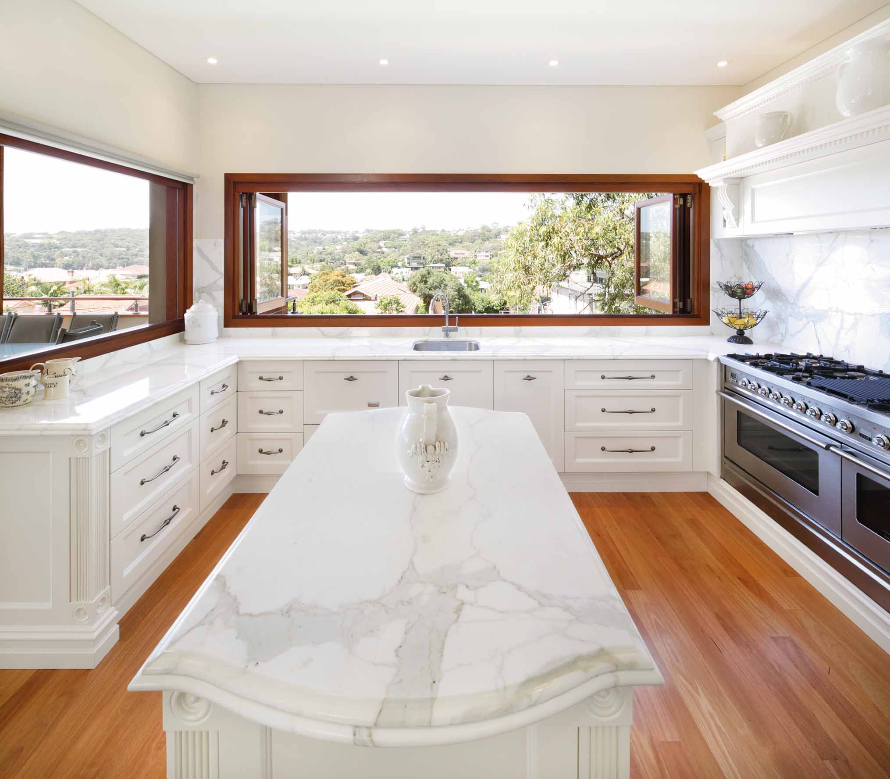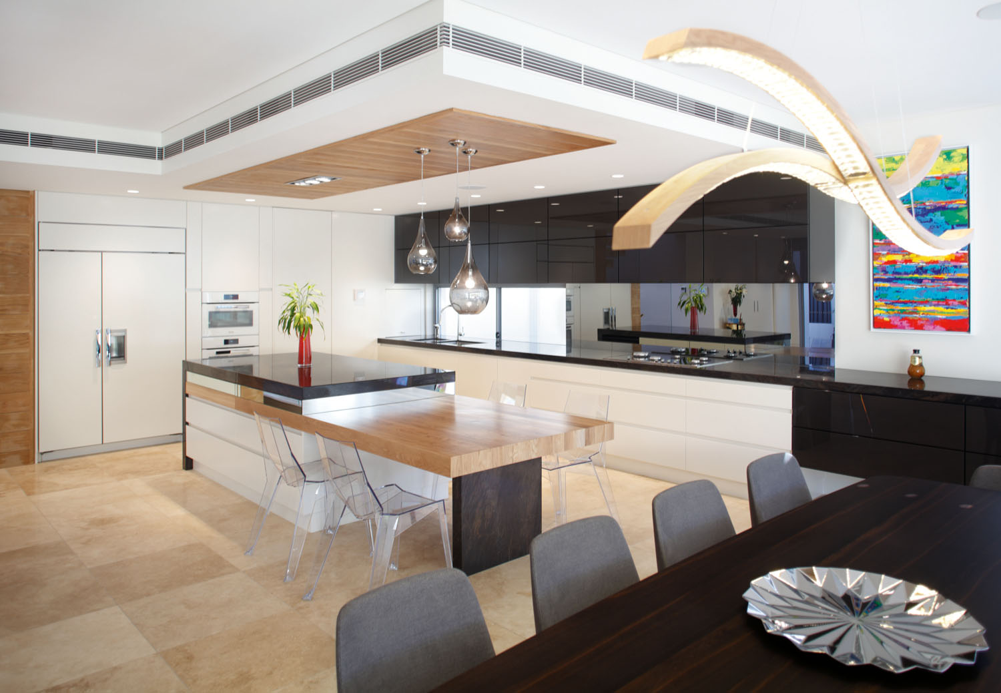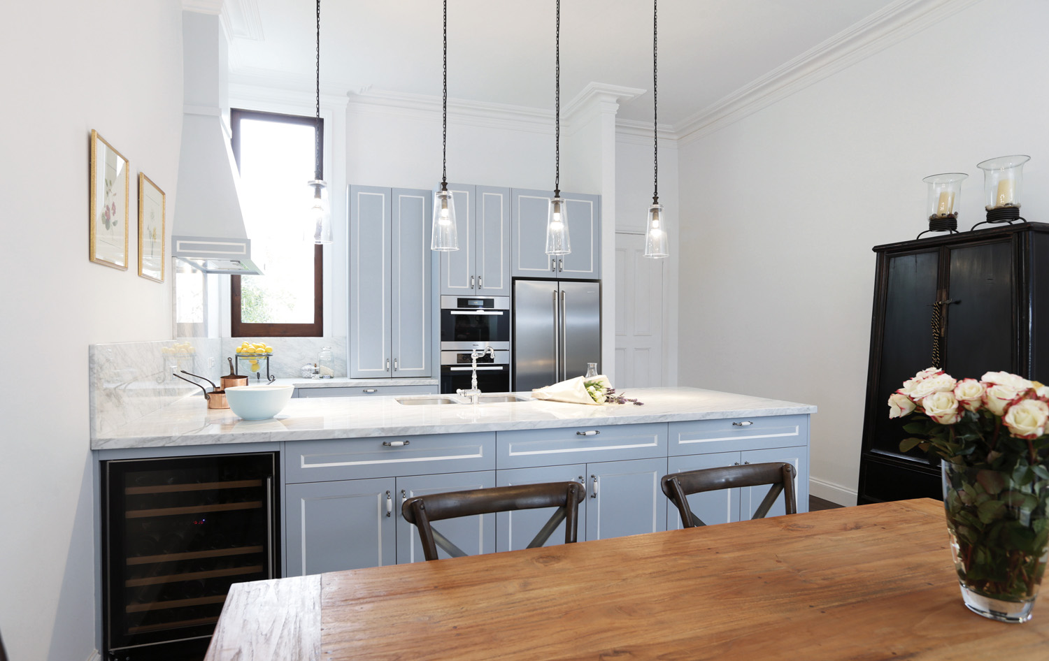Designed with family and easy access in mind, this kitchen is functional and has hidden areas to keep you guessing
“We had the luxury of space with this new kitchen so there’s plenty of preparation and storage area, which was really important to the clients. Hidden away behind the bifold doors, between the integrated fridge and ovens, there’s a large combined walk-in pantry and laundry.
A neutral and earthy colour palette was chosen to complement the stone flooring, with the darker quartz on the island providing a nice contrast. We split the preparation area of the island from the dining space and dropped that down to normal table height so the young children could sit comfortably while eating or doing their homework, rather than sitting on high stools.
The window that forms part of the splashback was designed to provide more natural light and will also give a lovely outlook once the planned water feature is in place outside. Overall, the kitchen is really spacious and user friendly, tailored to the needs of the whole family.”
Designer: Fred Tabet for Wonderful Kitchens
For more information
127 Fairford Rd, Padstow NSW
(02) 9772 2988
1/100 Penshurst St, Willoughby NSW
(02) 9958 6632
Website wonderfulkitchens.com.au
Originally from Kitchens & Bathrooms Quarterly magazine, Volume 21 Issue 2
