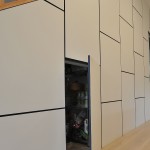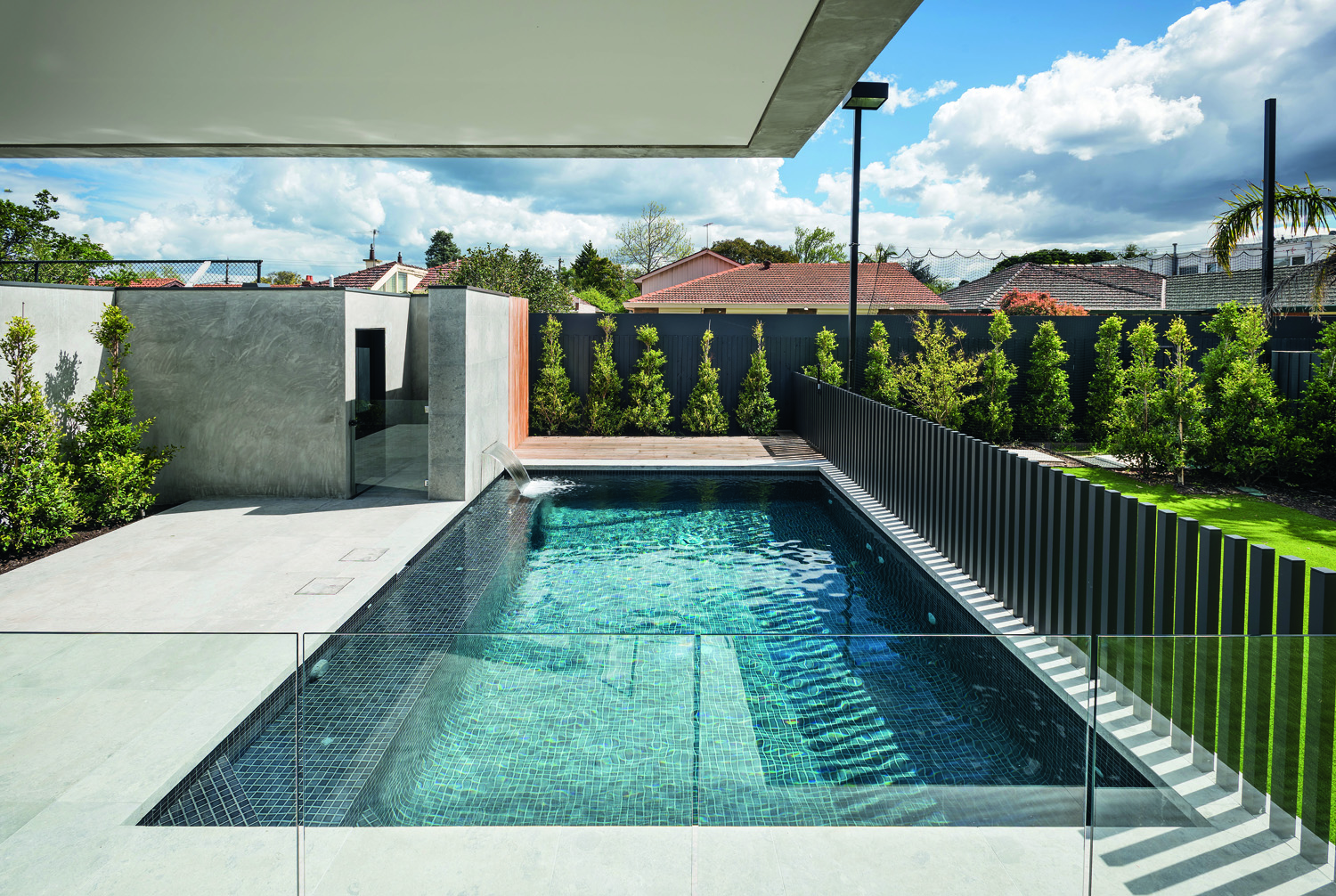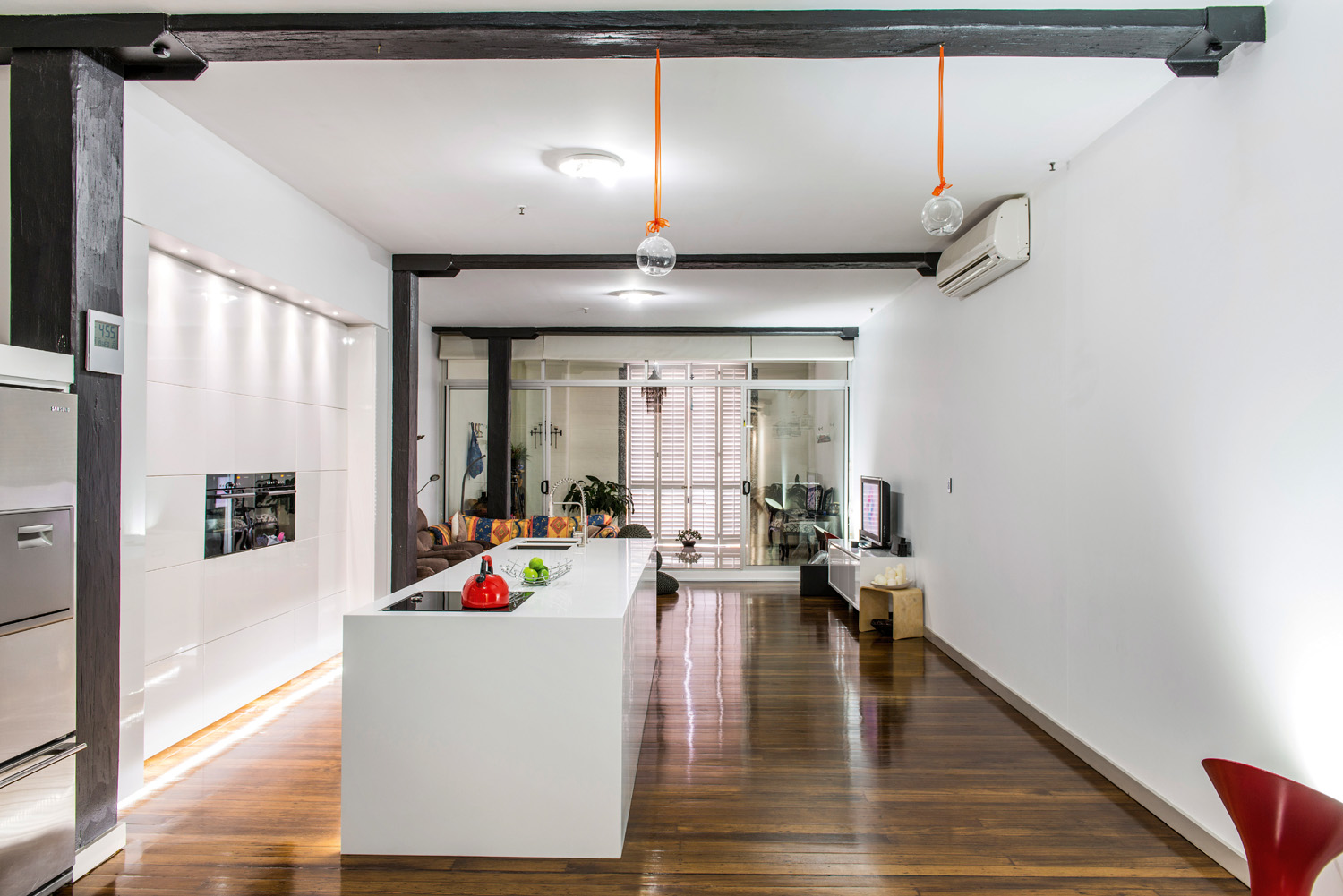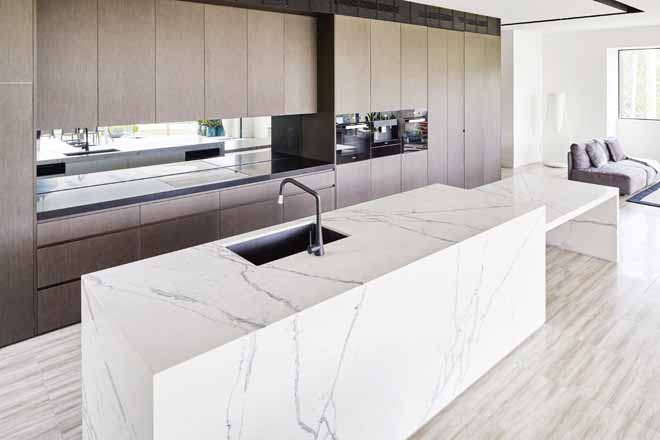This pre-sale renovation enhances and magnifies a compromised main artery within the home, while utilising a clever layout to unite and harmonise adjoining living spaces
Laminex White Silk two-pack satin doors balance a fearless and bold Char Oak laminate grain, while a reflectant mirror provides scope to an otherwise subtle and understated Smartstone Arcadia benchtop. A minimalist facade conceals an ingenious cabinet layout providing generous storage space.
The modest use of stone, particularly around the island, helped maintain the budget and the use of two-pack panels to the floor around the island perimeters provides the solid ‘block’ look the owners were after. Flush horizontal and vertical surfaces further enhance this.
MDF wall panels painted to suit the walls soften the extended and potentially overpowering staircase wall. They also assist in camouflaging door access into both under the stairs as well as the laundry. An island with casual seating adds design appeal as well as functionality. From the entry, the island displays characteristics of a warm and welcoming environment, with minimal obstruction to the main walkway linking the dining and living areas.
We love the cleverly concealed under-stair storage and laundry.
Designer: Tania Nikolitsis for Jag Kitchens
For more information
Originally from Kitchens & Bathrooms Quarterly Volume 24 Issue 1


















